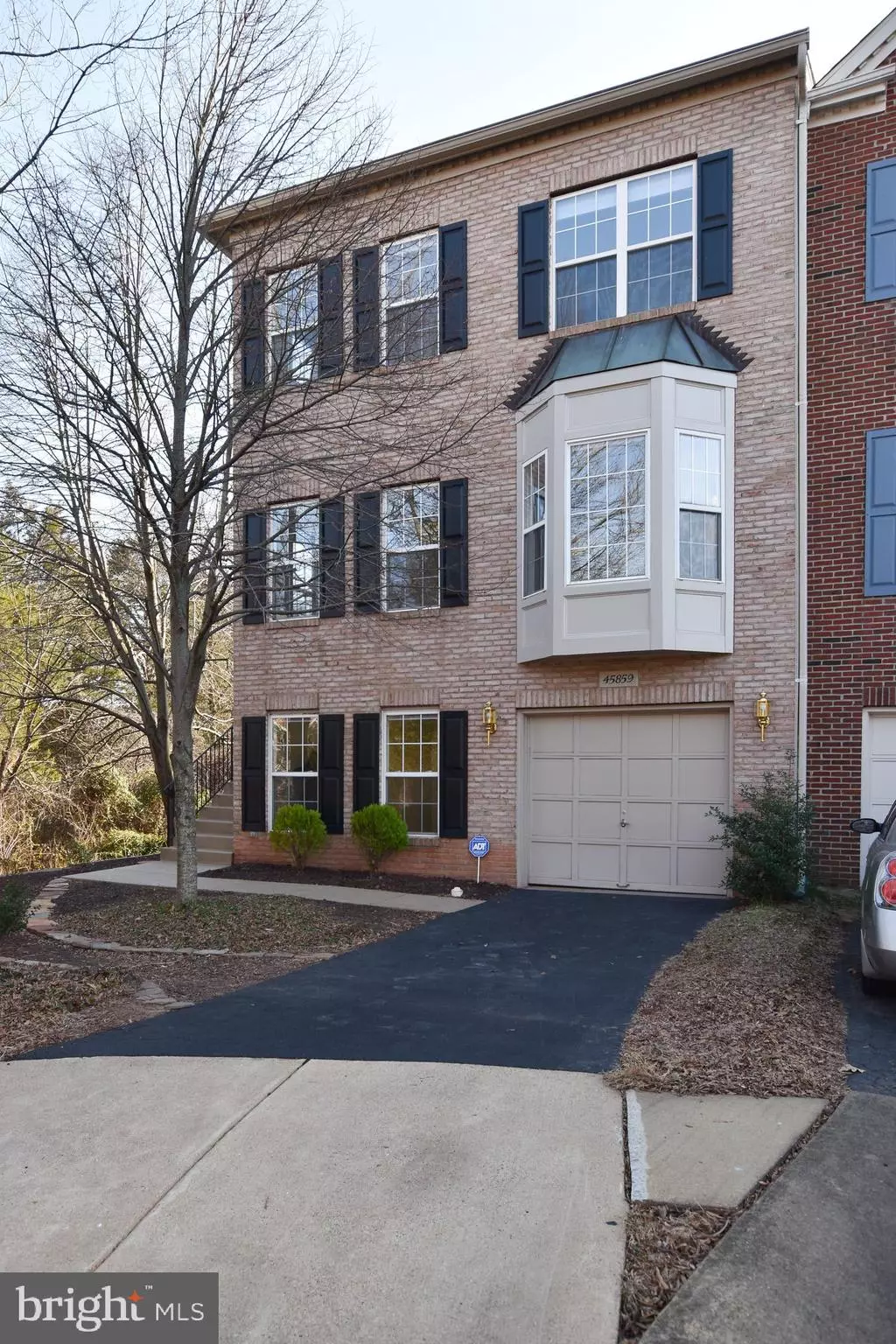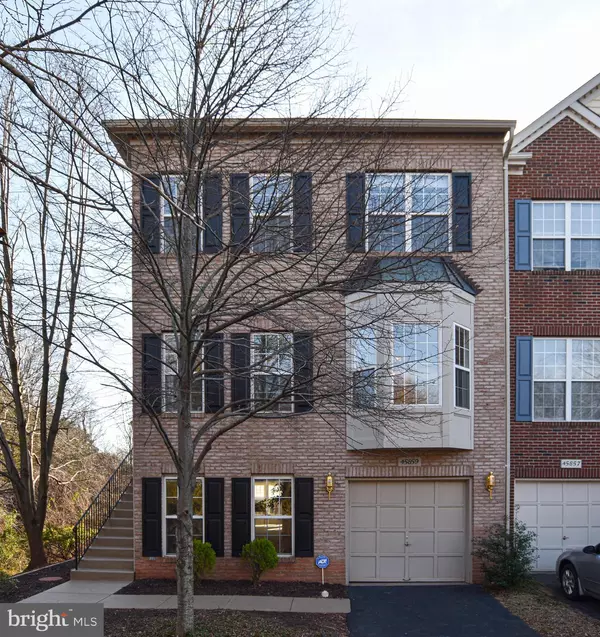$531,000
$495,000
7.3%For more information regarding the value of a property, please contact us for a free consultation.
45859 DEBHILL TER Sterling, VA 20166
3 Beds
3 Baths
2,668 SqFt
Key Details
Sold Price $531,000
Property Type Townhouse
Sub Type End of Row/Townhouse
Listing Status Sold
Purchase Type For Sale
Square Footage 2,668 sqft
Price per Sqft $199
Subdivision Colonnade At Dulles
MLS Listing ID VALO431866
Sold Date 04/12/21
Style Traditional
Bedrooms 3
Full Baths 2
Half Baths 1
HOA Fees $127/mo
HOA Y/N Y
Abv Grd Liv Area 2,668
Originating Board BRIGHT
Year Built 1997
Annual Tax Amount $4,740
Tax Year 2021
Lot Size 3,049 Sqft
Acres 0.07
Property Description
The homeowners have updated and replaced all of the major systems over the past several years in this gorgeous end unit brick 3-story, 2,668 square foot townhouse with lots of windows and natural light. The hardwoods shine in the entry and family room off the kitchen. The kitchen has new sunken ceiling lights, new granite counters, new back splash, new sink, new faucet, new refrigerator, new stove, new dishwasher and new built in microwave. The master bath has been redone with new tile in the shower, new quartz countertop and new faucet fixtures. The roof has been replaced with a 25 year Certainteed Weatherwood 3 tab shingles roof. The gutters and siding as been replaced. There is a new washer and dryer. New Trane HVAC dual zone control system with Nest Thermostats. The hot water heater has been replaced. The exterior of the house has been repainted. The insulation has been upgraded. On the exterior the deck boards have been replaced the driveway was re-milled/resurfaced. Beautiful professional landscaping. There is a stone patio. The front steps and sidewalks were stained with Behr Granit Grip. This home is great for entertaining with such beautiful outside living areas. The basement has a large living area, storage and a bonus room off the one car garage. All rooms have lots of natural light. Location, location, location!!! Perfect location if like to shop or spend time outdoors being so close to shopping, restaurants, Dulles Town Center Mall, Algonkian Park and Dulles Airport. This house is ready to move in and enjoy!!!!
Location
State VA
County Loudoun
Zoning 04
Rooms
Other Rooms Living Room, Dining Room, Bedroom 2, Bedroom 3, Kitchen, Family Room, Bedroom 1, Storage Room, Bathroom 1, Bathroom 2, Bonus Room
Basement Connecting Stairway, Daylight, Full, Fully Finished, Garage Access, Heated, Improved, Interior Access, Outside Entrance, Rear Entrance
Interior
Interior Features Butlers Pantry, Carpet, Ceiling Fan(s), Combination Dining/Living, Dining Area, Family Room Off Kitchen, Floor Plan - Traditional, Kitchen - Eat-In, Kitchen - Island, Kitchen - Table Space, Pantry, Stall Shower, Tub Shower, Walk-in Closet(s), Window Treatments, Wood Floors
Hot Water Natural Gas
Heating Forced Air
Cooling Ceiling Fan(s), Central A/C
Equipment Built-In Microwave, Dishwasher, Disposal, Dryer, Exhaust Fan, Icemaker, Microwave, Oven - Self Cleaning, Range Hood, Refrigerator, Stove, Washer, Water Heater
Furnishings No
Appliance Built-In Microwave, Dishwasher, Disposal, Dryer, Exhaust Fan, Icemaker, Microwave, Oven - Self Cleaning, Range Hood, Refrigerator, Stove, Washer, Water Heater
Heat Source Natural Gas
Exterior
Exterior Feature Deck(s), Patio(s)
Parking Features Basement Garage, Covered Parking, Garage - Front Entry, Garage Door Opener, Inside Access
Garage Spaces 1.0
Utilities Available Cable TV Available, Electric Available, Natural Gas Available, Phone Available, Sewer Available, Water Available
Amenities Available Pool - Outdoor
Water Access N
View Garden/Lawn, Trees/Woods
Accessibility Level Entry - Main
Porch Deck(s), Patio(s)
Attached Garage 1
Total Parking Spaces 1
Garage Y
Building
Story 3
Sewer Public Sewer
Water Public
Architectural Style Traditional
Level or Stories 3
Additional Building Above Grade, Below Grade
New Construction N
Schools
Elementary Schools Countryside
Middle Schools River Bend
High Schools Potomac Falls
School District Loudoun County Public Schools
Others
HOA Fee Include Common Area Maintenance,Management,Pool(s),Trash
Senior Community No
Tax ID 029295545000
Ownership Fee Simple
SqFt Source Assessor
Acceptable Financing Cash, Conventional, FHA, VA
Listing Terms Cash, Conventional, FHA, VA
Financing Cash,Conventional,FHA,VA
Special Listing Condition Standard
Read Less
Want to know what your home might be worth? Contact us for a FREE valuation!

Our team is ready to help you sell your home for the highest possible price ASAP

Bought with Ritu A Desai • Samson Properties

GET MORE INFORMATION





