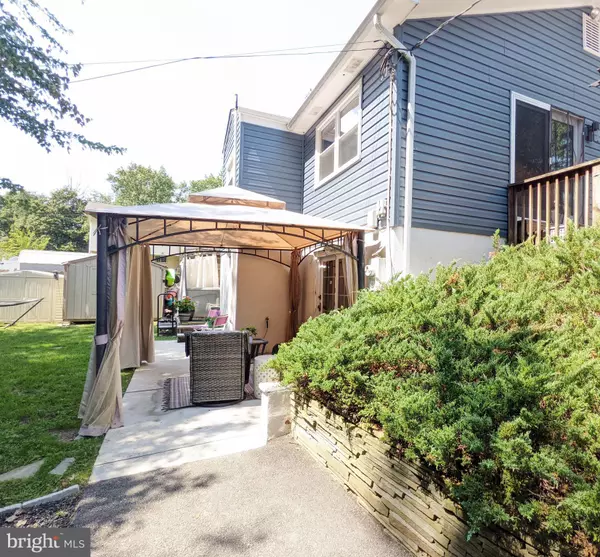$435,000
$435,000
For more information regarding the value of a property, please contact us for a free consultation.
487 NOLPARK DR Glen Burnie, MD 21061
5 Beds
2 Baths
2,010 SqFt
Key Details
Sold Price $435,000
Property Type Single Family Home
Sub Type Detached
Listing Status Sold
Purchase Type For Sale
Square Footage 2,010 sqft
Price per Sqft $216
Subdivision Rippling Estates
MLS Listing ID MDAA2043228
Sold Date 10/05/22
Style Raised Ranch/Rambler
Bedrooms 5
Full Baths 2
HOA Y/N N
Abv Grd Liv Area 1,035
Originating Board BRIGHT
Year Built 1967
Annual Tax Amount $3,123
Tax Year 2022
Lot Size 10,100 Sqft
Acres 0.23
Property Description
This house has it all! Recently renovated home in Rippling Estates features 5 bedrooms, 2 full baths, a hot tub, 2 decks, 1 patio, 1 covered porch, 2 sheds, fenced in yard, driveway, kayak storage PLUS a parking pad for an RV or boat. The perfect space for those who love being outdoors, this home backs to Marley Creek and woods on a large corner lot with a deck off the dining room with a pergola accessed by french sliding doors, a deck on the lower level overlooking the creek, a patio with a metal gazebo with walkout access to basement via french sliding doors and a hot tub with another pergola for privacy. The front facing fencing is privacy fenced and the back is picket fence with 2 storage sheds inside the fencing, one featuring kayak storage for 2 kayaks. Front porch is large and covered. Inside the main level is hardwood floors, a fully renovated kitchen featuring stainless steel appliances, a farmhouse sink, granite counters, and farmhouse light fixtures. The main level has 3 bedrooms and 1 full bathroom featuring a deep soaking tub (not jetted) and wide stone topped vanity. Lower level is handicap accessible with sidewalk from driveway to back yard, sliding door entry to lower level fits wheelchairs, handicap accessible bathroom, a working fireplace, 2 bedrooms and laundry with storage/ home office space. Attic access with pull down ladder for more storage. HVAC in and out replaced 2016, water heater 2016, appliances 2016, roof 2013, siding 2022. Home is not in a flood zone. Close to 97, 100, rt 3, rt 2, lots of shopping and restaurants nearby.
Location
State MD
County Anne Arundel
Zoning R5
Direction Northeast
Rooms
Other Rooms Living Room, Dining Room, Bedroom 4, Bedroom 5, Kitchen, Family Room, Bedroom 1, Laundry, Bathroom 1, Bathroom 2, Bathroom 3
Basement Full, Daylight, Partial, Connecting Stairway, Heated, Improved, Partially Finished, Interior Access, Outside Entrance, Rear Entrance, Space For Rooms, Walkout Level, Windows
Main Level Bedrooms 3
Interior
Interior Features Attic, Attic/House Fan, Carpet, Ceiling Fan(s), Dining Area, Entry Level Bedroom, Family Room Off Kitchen, Pantry, Soaking Tub, Tub Shower, Upgraded Countertops, WhirlPool/HotTub, Wood Floors, Stove - Wood
Hot Water Natural Gas
Heating Forced Air
Cooling Central A/C
Flooring Hardwood, Carpet, Ceramic Tile
Fireplaces Number 1
Fireplaces Type Brick, Wood
Equipment Built-In Microwave, Built-In Range, Dishwasher, Disposal, Dryer - Front Loading, Dryer - Gas, Exhaust Fan, Oven/Range - Electric, Refrigerator, Stainless Steel Appliances, Stove, Washer - Front Loading, Water Heater
Fireplace Y
Appliance Built-In Microwave, Built-In Range, Dishwasher, Disposal, Dryer - Front Loading, Dryer - Gas, Exhaust Fan, Oven/Range - Electric, Refrigerator, Stainless Steel Appliances, Stove, Washer - Front Loading, Water Heater
Heat Source Natural Gas
Laundry Basement, Dryer In Unit, Washer In Unit, Lower Floor
Exterior
Exterior Feature Deck(s), Patio(s), Porch(es)
Garage Spaces 2.0
Fence Privacy, Rear, Wood
Water Access N
View Creek/Stream, Trees/Woods
Roof Type Shingle
Street Surface Paved
Accessibility Grab Bars Mod, Other
Porch Deck(s), Patio(s), Porch(es)
Road Frontage City/County
Total Parking Spaces 2
Garage N
Building
Lot Description Backs to Trees, Corner, Landscaping, Rear Yard, Front Yard, SideYard(s)
Story 2
Foundation Block, Permanent
Sewer Public Sewer
Water Public
Architectural Style Raised Ranch/Rambler
Level or Stories 2
Additional Building Above Grade, Below Grade
New Construction N
Schools
Elementary Schools Rippling Woods
Middle Schools Old Mill Middle North
High Schools Old Mill
School District Anne Arundel County Public Schools
Others
Pets Allowed Y
HOA Fee Include None
Senior Community No
Tax ID 020368800498015
Ownership Fee Simple
SqFt Source Assessor
Acceptable Financing Cash, Conventional, FHA, VA
Horse Property N
Listing Terms Cash, Conventional, FHA, VA
Financing Cash,Conventional,FHA,VA
Special Listing Condition Standard
Pets Allowed No Pet Restrictions
Read Less
Want to know what your home might be worth? Contact us for a FREE valuation!

Our team is ready to help you sell your home for the highest possible price ASAP

Bought with Ryan A Webster • RE/MAX United Real Estate

GET MORE INFORMATION





