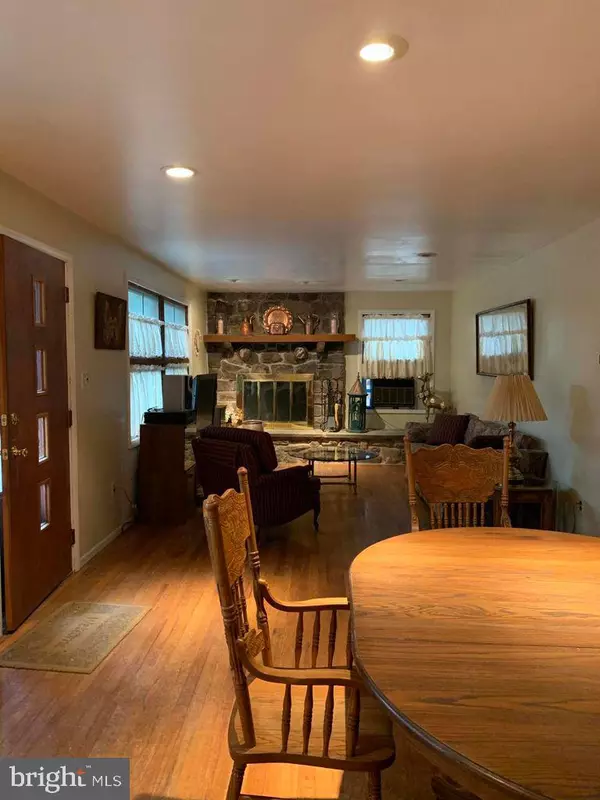$262,500
$275,000
4.5%For more information regarding the value of a property, please contact us for a free consultation.
25 ESTATES DR Lake Harmony, PA 18624
3 Beds
2 Baths
1,400 SqFt
Key Details
Sold Price $262,500
Property Type Single Family Home
Sub Type Detached
Listing Status Sold
Purchase Type For Sale
Square Footage 1,400 sqft
Price per Sqft $187
Subdivision Lake Harmony Estates
MLS Listing ID PACC117592
Sold Date 07/22/21
Style Ranch/Rambler
Bedrooms 3
Full Baths 2
HOA Fees $56/ann
HOA Y/N Y
Abv Grd Liv Area 1,400
Originating Board BRIGHT
Year Built 1965
Annual Tax Amount $3,197
Tax Year 2020
Lot Dimensions 100X199X106X196
Property Description
Ranch home located in one of the most sought after communities in the Poconos. This home is on a nicely wooded lot w/ a paved circular driveway. Modern kitchen with new counters, backsplash and tile flooring. Relax in the cozy living room by the beautiful stone wood burning fireplace. Bright dining area opens to a large front deck for entertaining. This home has 3 bedrooms, 2 baths, full basement and an oversized garage. Hardwood floors throughout. Lake Harmony Estates in a perfect location for your mountain escape! Don't wait, call today for your private showing.
Location
State PA
County Carbon
Area Kidder Twp (13408)
Zoning RESIDENTIAL
Rooms
Other Rooms Living Room, Dining Room, Bedroom 2, Bedroom 3, Kitchen, Basement, Bedroom 1, Bathroom 1, Bathroom 2
Basement Full, Unfinished, Sump Pump
Main Level Bedrooms 3
Interior
Interior Features Ceiling Fan(s), Tub Shower
Hot Water Electric
Heating Other
Cooling Ceiling Fan(s), Window Unit(s)
Flooring Ceramic Tile, Hardwood
Fireplaces Number 1
Fireplaces Type Stone
Equipment Dishwasher, Dryer, Dryer - Electric, Microwave, Oven/Range - Electric, Refrigerator, Washer
Fireplace Y
Appliance Dishwasher, Dryer, Dryer - Electric, Microwave, Oven/Range - Electric, Refrigerator, Washer
Heat Source Oil
Laundry Lower Floor
Exterior
Parking Features Garage - Front Entry
Garage Spaces 1.0
Water Access N
Roof Type Asphalt
Accessibility None
Attached Garage 1
Total Parking Spaces 1
Garage Y
Building
Lot Description Sloping, Trees/Wooded
Story 1
Sewer Public Sewer
Water Well
Architectural Style Ranch/Rambler
Level or Stories 1
Additional Building Above Grade, Below Grade
New Construction N
Schools
School District Jim Thorpe Area
Others
Senior Community No
Tax ID 19B-21-A611
Ownership Other
Acceptable Financing Cash, Conventional
Listing Terms Cash, Conventional
Financing Cash,Conventional
Special Listing Condition Standard
Read Less
Want to know what your home might be worth? Contact us for a FREE valuation!

Our team is ready to help you sell your home for the highest possible price ASAP

Bought with Non Member • Non Subscribing Office

GET MORE INFORMATION





