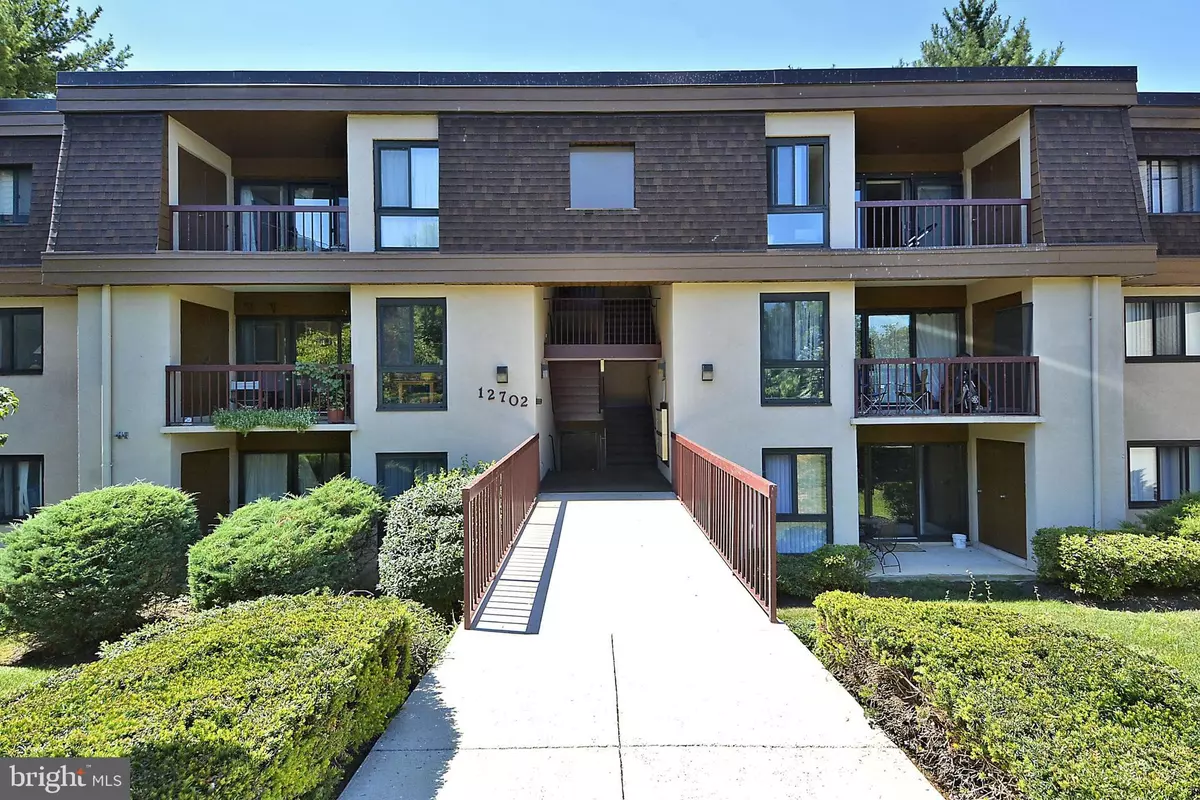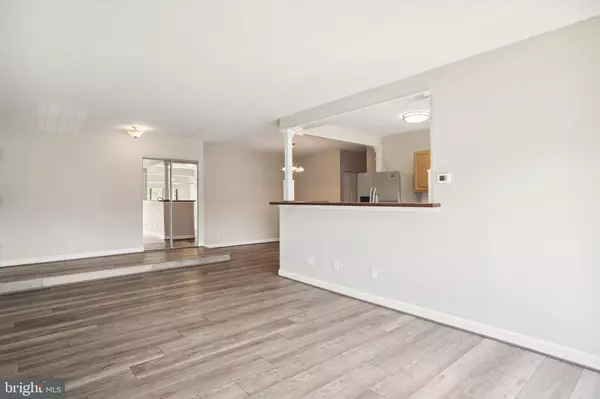$270,000
$269,000
0.4%For more information regarding the value of a property, please contact us for a free consultation.
12704 VEIRS MILL RD #38-302 Rockville, MD 20853
3 Beds
2 Baths
1,347 SqFt
Key Details
Sold Price $270,000
Property Type Condo
Sub Type Condo/Co-op
Listing Status Sold
Purchase Type For Sale
Square Footage 1,347 sqft
Price per Sqft $200
Subdivision Park Terrace Cond
MLS Listing ID MDMC2067440
Sold Date 09/27/22
Style Traditional
Bedrooms 3
Full Baths 2
Condo Fees $441/mo
HOA Y/N N
Abv Grd Liv Area 1,347
Originating Board BRIGHT
Year Built 1973
Annual Tax Amount $2,542
Tax Year 2022
Property Description
Convenient to Rock Creek Park, Rockville Town Centre, Twinbrook Metro Station, and Pike & Rose, this immaculate top-floor apartment offers ideal living spaces with abundant natural light and a welcoming color palette that combines cooler tones with warm wood.
Within, the floorplan offers three generously-sized bedrooms with built-in closets, while the main bedroom maintains a walk-in closet and a private ensuite. Both bathrooms are complete with modern fixtures and fittings.
Daily activity will be focused on the open-plan kitchen, dining, and living room, showcasing floor-to-ceiling windows and plentiful space to accommodate your choice of furniture and layout.
The modern kitchen is the perfect base of operations for the home cook, coming well-equipped with stainless steel appliances, a double-basin sink, plentiful countertop space, and bountiful storage with a pantry and pristine raised-panel cabinetry.
Tucked to the side, a self-contained laundry room services the home.
Location
State MD
County Montgomery
Zoning R20
Rooms
Main Level Bedrooms 3
Interior
Hot Water Electric
Heating Central
Cooling Central A/C
Heat Source Electric
Exterior
Amenities Available None
Water Access N
Accessibility None
Garage N
Building
Story 1
Unit Features Garden 1 - 4 Floors
Sewer Public Sewer
Water Public
Architectural Style Traditional
Level or Stories 1
Additional Building Above Grade, Below Grade
New Construction N
Schools
School District Montgomery County Public Schools
Others
Pets Allowed Y
HOA Fee Include Water,Sewer,Pool(s)
Senior Community No
Tax ID 161301619171
Ownership Condominium
Special Listing Condition Standard
Pets Allowed Case by Case Basis
Read Less
Want to know what your home might be worth? Contact us for a FREE valuation!

Our team is ready to help you sell your home for the highest possible price ASAP

Bought with Meredith Sterrett • CENTURY 21 New Millennium

GET MORE INFORMATION





