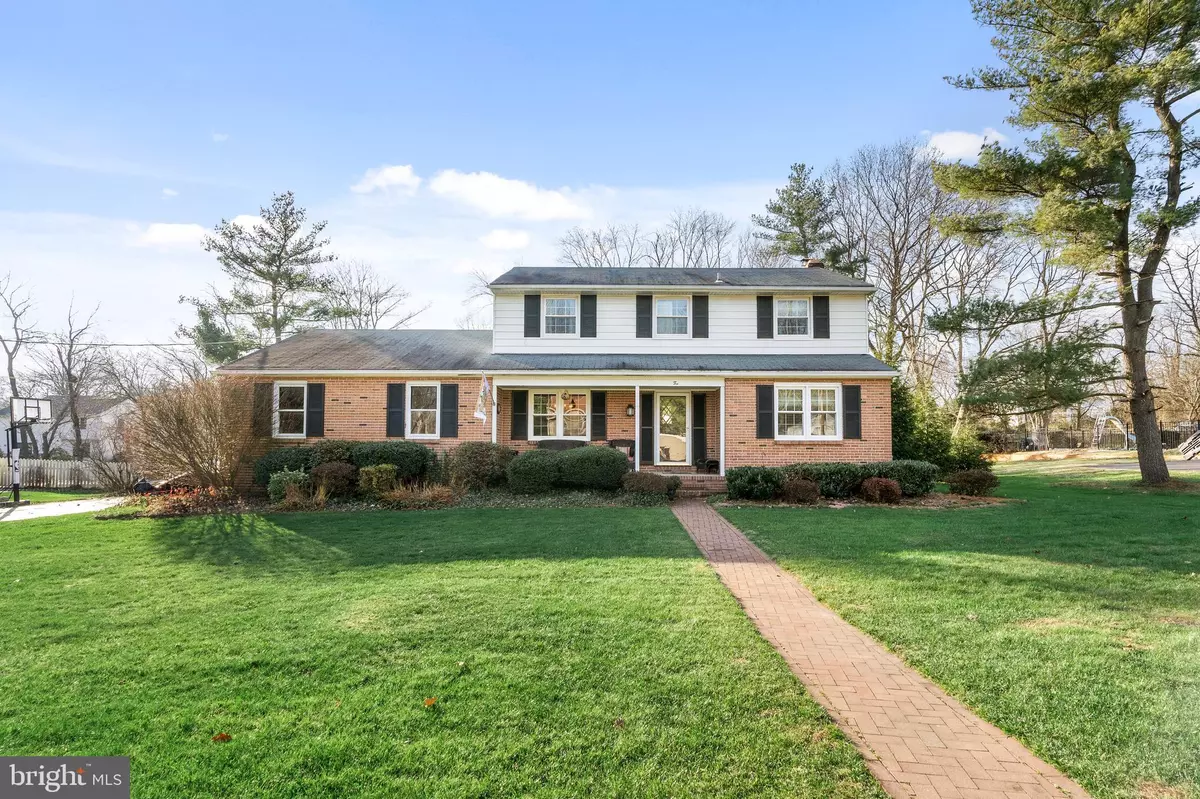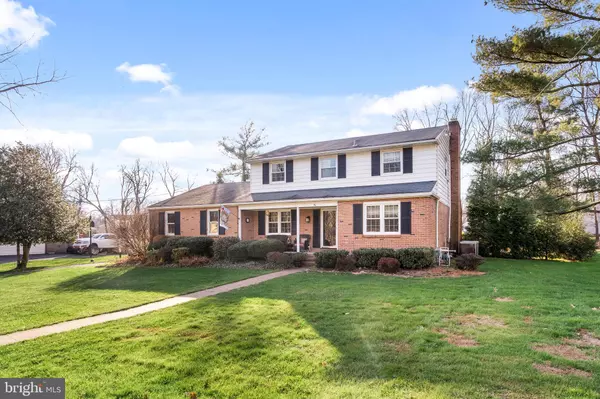$365,000
$359,900
1.4%For more information regarding the value of a property, please contact us for a free consultation.
10 HILLCROFT LN Cherry Hill, NJ 08034
4 Beds
3 Baths
2,091 SqFt
Key Details
Sold Price $365,000
Property Type Single Family Home
Sub Type Detached
Listing Status Sold
Purchase Type For Sale
Square Footage 2,091 sqft
Price per Sqft $174
Subdivision None Available
MLS Listing ID NJCD409256
Sold Date 02/22/21
Style Colonial
Bedrooms 4
Full Baths 2
Half Baths 1
HOA Y/N N
Abv Grd Liv Area 2,091
Originating Board BRIGHT
Year Built 1968
Annual Tax Amount $10,402
Tax Year 2020
Lot Size 0.482 Acres
Acres 0.48
Lot Dimensions 120.00 x 175.00
Property Description
Location, location, location for this beautiful home located on a quiet, cul-de-sac in Cherry Hill. This private, mature neighborhood is comprised of nice, large lots with ample room between each home. This traditional colonial home features 4 br. and 2.5 ba. When you walk into the home you are greeted with a nice size foyer, and formal living room and dining room on either side. Continue in to find a spacious eat-in kitchen with GE Slate appliances, granite countertops and solid cherry cabinets. Enjoy cozy winter evenings in front of the wood burning fireplace with insert, in the adjoining family room which features recessed lights and hardwood floors. Also located on this level of the home is a large mudroom, doorway into the 2 car side entry garage, spacious coat / storage closet, a lovely half bath, and super functional updated laundry room with cabinets, countertop and deep sink. Upstairs you will find 4 generous size bedrooms, including a master suite, complete with spacious closets, natural lighting neutral dcor and hardwood floors throughout. One of the bedrooms in currently being used as a dressing room. When the weather is nice, head to the back deck right off the family room. In the large backyard you will find a playground (extra large) that is negotiable in the sale of the home. Other upgrades include a brand new tankless water heater and dual zone heating and air conditioning units (October 2020), and newer windows (2015). The large basement is ready to be finished and includes french drain, sump pump, and bilco doors to facilitate storage. Lastly you can't overlook the fact that this is a commuters dream come true! Whether you need to head to NY, PA, or DE you are within minutes of every major highway and the turnpike. Also close to plenty of shopping, dining, and activities! This home will not last!
Location
State NJ
County Camden
Area Cherry Hill Twp (20409)
Zoning NA
Rooms
Basement Full, Interior Access, Outside Entrance
Interior
Interior Features Breakfast Area, Carpet, Ceiling Fan(s), Dining Area, Kitchen - Eat-In
Hot Water Tankless
Heating Central
Cooling Zoned, Central A/C
Equipment Dishwasher, Dryer, Exhaust Fan, Oven - Single, Oven/Range - Gas, Washer, Water Heater - Tankless
Furnishings No
Appliance Dishwasher, Dryer, Exhaust Fan, Oven - Single, Oven/Range - Gas, Washer, Water Heater - Tankless
Heat Source Natural Gas
Laundry Main Floor
Exterior
Parking Features Garage - Side Entry, Inside Access, Other
Garage Spaces 2.0
Water Access N
Roof Type Shingle
Accessibility None
Attached Garage 2
Total Parking Spaces 2
Garage Y
Building
Story 2
Sewer Public Septic, Public Sewer
Water Public
Architectural Style Colonial
Level or Stories 2
Additional Building Above Grade, Below Grade
New Construction N
Schools
High Schools Cherry Hill High - West
School District Cherry Hill Township Public Schools
Others
Pets Allowed Y
Senior Community No
Tax ID 09-00337 02-00007
Ownership Fee Simple
SqFt Source Assessor
Acceptable Financing Cash, Conventional, VA, Other
Horse Property N
Listing Terms Cash, Conventional, VA, Other
Financing Cash,Conventional,VA,Other
Special Listing Condition Standard
Pets Allowed No Pet Restrictions
Read Less
Want to know what your home might be worth? Contact us for a FREE valuation!

Our team is ready to help you sell your home for the highest possible price ASAP

Bought with Jaclyn Ann Walther • The Property Alliance LLC

GET MORE INFORMATION





