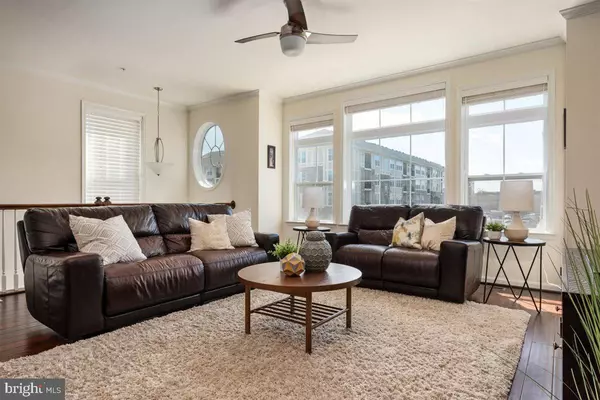$495,000
$495,000
For more information regarding the value of a property, please contact us for a free consultation.
1362 CHAPEL CENTRE DR Gambrills, MD 21054
3 Beds
4 Baths
2,484 SqFt
Key Details
Sold Price $495,000
Property Type Condo
Sub Type Condo/Co-op
Listing Status Sold
Purchase Type For Sale
Square Footage 2,484 sqft
Price per Sqft $199
Subdivision Waugh Chapel Meadows
MLS Listing ID MDAA461968
Sold Date 05/12/21
Style Colonial
Bedrooms 3
Full Baths 3
Half Baths 1
Condo Fees $160/mo
HOA Y/N N
Abv Grd Liv Area 1,934
Originating Board BRIGHT
Year Built 2014
Annual Tax Amount $5,056
Tax Year 2020
Property Description
Welcome to this luxurious 3 story townhome that shows like a model! This stunning 2 car garage, end-unit townhome is located in the highly desired Village of Waugh Chapel! Beautiful 3 bedroom, 3.5 bath home features over 2,400+ sq ft of living space, bright & spacious open concept main level with 9 ft. ceilings and beautiful hardwood flooring throughout all 3 levels. Fall in love with the gourmet kitchen that has all the must haves: granite countertops, stainless steel appliances (including a 5 burner gas range!), oversized island with extra storage, large pantry, and beautiful 42' premium cabinetry! Kitchen opens to a large dining area and additional family room with a gas fireplace and access to a maintenance free deck! Upstairs features a fantastic owner's suite with vaulted ceilings, 2 huge walk-in closets, updated en-suite bathroom with dual vanities, wonderful soaking tub, and walk-in shower. Upper level also features 2 additional bedrooms, updated full bathroom with dual vanity, and convenient laundry room! Lower level boasts an additional full bathroom, additional bonus area, perfect for a gym/entertainment room/playroom, and access to the oversized garage and fenced in backyard! This home is conveniently located within walking distance to the popular Waugh Chapel Towne Centre, which includes shopping, restaurants, movies, and more! Prime location with easy access to Annapolis, Fort Meade, D.C., and Baltimore!
Location
State MD
County Anne Arundel
Zoning MXDR
Rooms
Basement Fully Finished, Connecting Stairway, Interior Access, Outside Entrance, Walkout Level
Interior
Interior Features Breakfast Area, Carpet, Ceiling Fan(s), Combination Kitchen/Dining, Crown Moldings, Floor Plan - Open, Kitchen - Gourmet, Kitchen - Island, Primary Bath(s), Recessed Lighting, Soaking Tub, Sprinkler System, Stall Shower, Tub Shower, Upgraded Countertops, Pantry, Walk-in Closet(s), Wood Floors
Hot Water Natural Gas
Heating Forced Air
Cooling Central A/C
Flooring Carpet, Ceramic Tile, Hardwood
Fireplaces Number 1
Fireplaces Type Fireplace - Glass Doors, Gas/Propane
Equipment Built-In Microwave, Dishwasher, Dryer, Oven/Range - Gas, Refrigerator, Stainless Steel Appliances, Washer
Fireplace Y
Appliance Built-In Microwave, Dishwasher, Dryer, Oven/Range - Gas, Refrigerator, Stainless Steel Appliances, Washer
Heat Source Natural Gas
Laundry Has Laundry, Dryer In Unit, Washer In Unit, Upper Floor
Exterior
Exterior Feature Deck(s), Patio(s)
Garage Garage - Front Entry
Garage Spaces 4.0
Fence Rear, Vinyl
Amenities Available Jog/Walk Path
Waterfront N
Water Access N
Accessibility None
Porch Deck(s), Patio(s)
Attached Garage 2
Total Parking Spaces 4
Garage Y
Building
Story 3
Sewer Public Sewer
Water Public
Architectural Style Colonial
Level or Stories 3
Additional Building Above Grade, Below Grade
New Construction N
Schools
School District Anne Arundel County Public Schools
Others
HOA Fee Include Common Area Maintenance,Insurance
Senior Community No
Tax ID 020488390241043
Ownership Condominium
Security Features Sprinkler System - Indoor
Special Listing Condition Standard
Read Less
Want to know what your home might be worth? Contact us for a FREE valuation!

Our team is ready to help you sell your home for the highest possible price ASAP

Bought with Jonelle G Clarke • Level Up Realty

GET MORE INFORMATION





