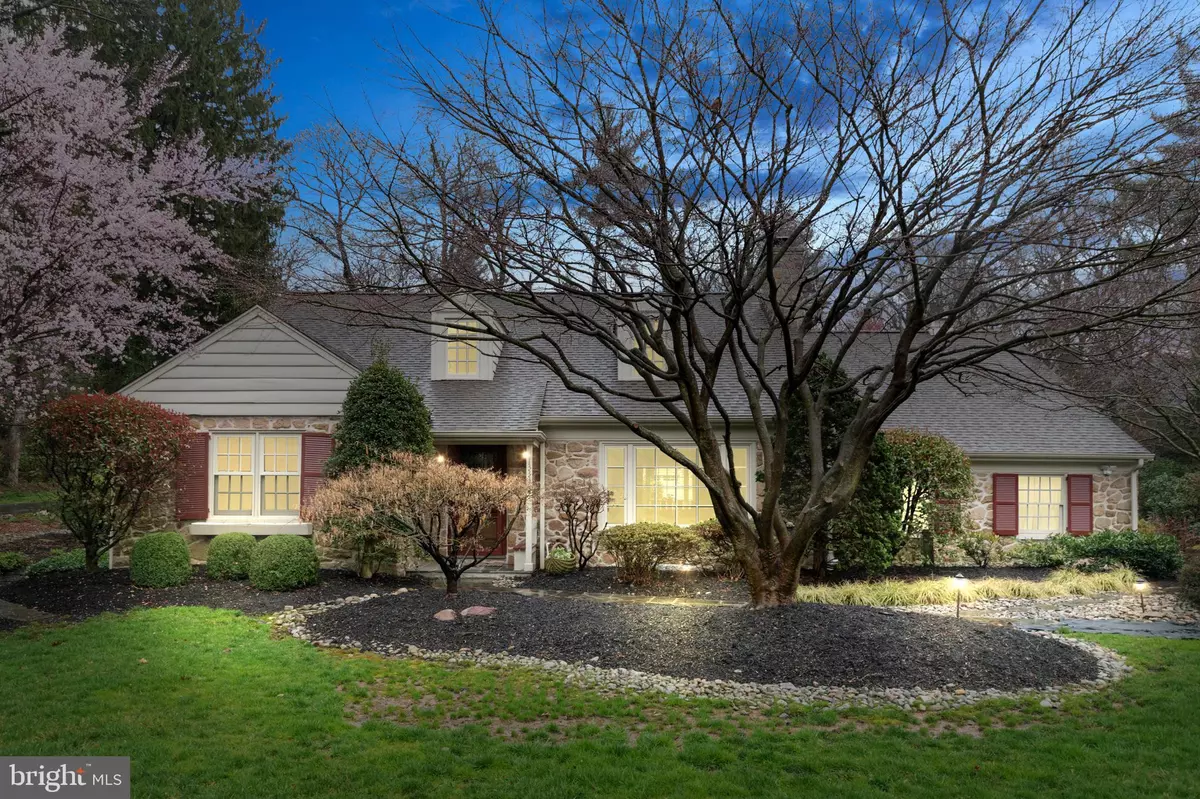$535,000
$559,000
4.3%For more information regarding the value of a property, please contact us for a free consultation.
1333 RYDAL RD Jenkintown, PA 19046
3 Beds
3 Baths
3,040 SqFt
Key Details
Sold Price $535,000
Property Type Single Family Home
Sub Type Detached
Listing Status Sold
Purchase Type For Sale
Square Footage 3,040 sqft
Price per Sqft $175
Subdivision Rydal
MLS Listing ID PAMC643766
Sold Date 04/30/20
Style Cape Cod
Bedrooms 3
Full Baths 2
Half Baths 1
HOA Y/N N
Abv Grd Liv Area 3,040
Originating Board BRIGHT
Year Built 1956
Annual Tax Amount $12,432
Tax Year 2019
Lot Size 10,000 Sqft
Acres 0.23
Lot Dimensions 100.00 x 0.00
Property Description
Charm, warmth & traditional elegance describe this sparkling, shutter trimmed Cape Cod home with 1st floor Master Suite & situated in a neighborhood of equally picturesque homes. There is an air of gracious formality in the LR with a large picture window, wood-burning fireplace & crown molding. The open DR is spacious & bright & overlooks the well tended formal gardens. These rooms have the perfect configuration for formal or informal entertaining with easy access to the covered patio for outdoor enjoyment. The large, updated & well equipped eat-in kitchen has new appliances, new granite counter-tops & back splash. A door from the kitchen accesses the rear gardens. The FR addition with its vaulted ceiling & Palladian window is a multi-purpose room & can also serve as a guest room, hobby room or office. The Main Bedroom, situated for privacy, has a separate dressing area, updated glassed-in shower, large vanity with ample storage space & a large walk-in closet. All new toilets thru-out the house. A PR is also found on this level. On the upper level, one finds 2 very spacious bedrooms, a full bath & a floored attic. The floors in both the basement & garage have been professionally epoxied. An alarm system with strategically located sensors both inside & outside the house has been installed. The professionally landscaped grounds with beautiful plantings are ready to POP & are breath taking when in bloom. The home is conveniently located to transportation, shopping & medical centers but enjoys quiet suburban ambiance. It is tastefully decorated & ready for its new owner. You'll like what you see! DON'T MISS the Virtual Tour. Click on the movie camera above the picture.
Location
State PA
County Montgomery
Area Abington Twp (10630)
Zoning V
Rooms
Other Rooms Living Room, Dining Room, Primary Bedroom, Bedroom 2, Kitchen, Den, Basement, Bedroom 1, Bathroom 1, Attic, Primary Bathroom
Basement Partial, Sump Pump, Water Proofing System, Unfinished
Main Level Bedrooms 1
Interior
Interior Features Attic, Built-Ins, Ceiling Fan(s), Combination Dining/Living, Crown Moldings, Entry Level Bedroom, Kitchen - Eat-In, Kitchen - Gourmet, Kitchen - Table Space, Primary Bath(s), Stall Shower, Tub Shower, Upgraded Countertops, Walk-in Closet(s), Window Treatments, Wood Floors
Hot Water Natural Gas
Heating Forced Air
Cooling Central A/C
Flooring Hardwood
Fireplaces Number 1
Fireplaces Type Fireplace - Glass Doors, Wood
Equipment Built-In Microwave, Cooktop, Dishwasher, Disposal, Refrigerator, Stainless Steel Appliances, Washer/Dryer Stacked
Fireplace Y
Window Features Bay/Bow,Double Hung,Double Pane,Energy Efficient,Replacement
Appliance Built-In Microwave, Cooktop, Dishwasher, Disposal, Refrigerator, Stainless Steel Appliances, Washer/Dryer Stacked
Heat Source Natural Gas
Laundry Main Floor
Exterior
Exterior Feature Patio(s)
Parking Features Built In, Garage - Side Entry, Garage Door Opener
Garage Spaces 4.0
Water Access N
Roof Type Shingle
Street Surface Black Top
Accessibility None
Porch Patio(s)
Attached Garage 2
Total Parking Spaces 4
Garage Y
Building
Lot Description Front Yard, Landscaping, Level, Partly Wooded, Rear Yard
Story 1.5
Foundation Crawl Space
Sewer Public Sewer
Water Public
Architectural Style Cape Cod
Level or Stories 1.5
Additional Building Above Grade, Below Grade
New Construction N
Schools
Middle Schools Abington Junior High School
High Schools Abington Senior
School District Abington
Others
Pets Allowed Y
Senior Community No
Tax ID 30-00-61156-005
Ownership Fee Simple
SqFt Source Estimated
Security Features Exterior Cameras,Security System,Smoke Detector,Surveillance Sys
Acceptable Financing Cash, Conventional, FHA, VA
Horse Property N
Listing Terms Cash, Conventional, FHA, VA
Financing Cash,Conventional,FHA,VA
Special Listing Condition Standard
Pets Allowed No Pet Restrictions
Read Less
Want to know what your home might be worth? Contact us for a FREE valuation!

Our team is ready to help you sell your home for the highest possible price ASAP

Bought with Scott F Irvin • RE/MAX Centre Realtors

GET MORE INFORMATION





