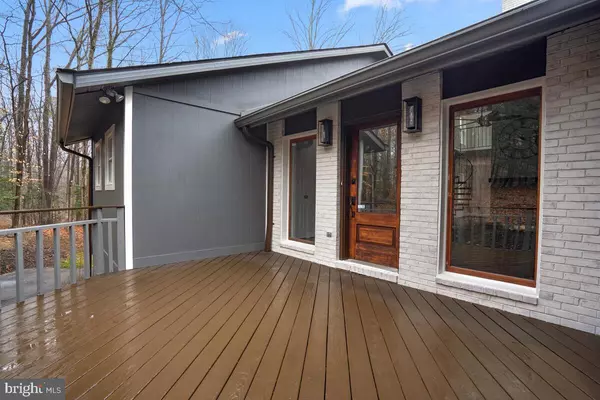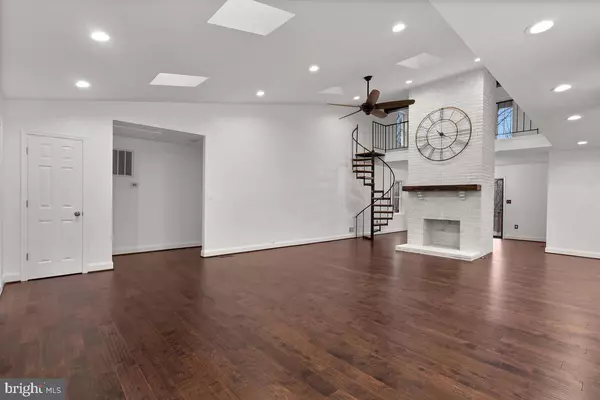$755,000
$710,000
6.3%For more information regarding the value of a property, please contact us for a free consultation.
5758 WHITE FLINT CT Manassas, VA 20112
4 Beds
3 Baths
3,962 SqFt
Key Details
Sold Price $755,000
Property Type Single Family Home
Sub Type Detached
Listing Status Sold
Purchase Type For Sale
Square Footage 3,962 sqft
Price per Sqft $190
Subdivision Occoquan Oaks
MLS Listing ID VAPW514432
Sold Date 03/18/21
Style Contemporary
Bedrooms 4
Full Baths 3
HOA Fees $62/ann
HOA Y/N Y
Abv Grd Liv Area 2,162
Originating Board BRIGHT
Year Built 1984
Annual Tax Amount $5,944
Tax Year 2020
Lot Size 3.000 Acres
Acres 3.0
Property Description
Make sure you see the YouTube video to really get insight into this beauty with over $100,000 upgrades!!! Truly there is nothing like this on the market that can best be described as a spectacular serene oasis on the outside and stunning sanctuary on the inside. Soaring to great heights, the skylit foyer dramatically welcomes you to this splendid 4 BR, 3 BA elegant and contemporary in Occoquan Oaks. Gorgeous new hardwood floors throughout the main floor. The bright family room enjoys a soaring vaulted ceiling, 4 skylights, wood-burning fireplace with a hand-carved wood mantle. The gourmet eat-in, euro-style kitchen has sleek wood cabinetry, abundant recessed lighting, SS appliances, quartz countertops, gas cooktop, pantry, center island workspace/server makes mealtime prep and gatherings a joy. The chef is never isolated from the adjoining family room with an open floor plan, where easy conversation and sheer relaxation reigns. A formal dining room, with a large atrium window which leads to a balcony overlooking the woods. The main floor master with lots of light and a sliding glass window accesses a wraparound deck. The walk-in closet, luxury skylit bath, and walk-in shower make this home exquisite. Master bedroom level washer/dryer with wash sink makes laundry a cinch. At the top of a spiral staircase, a spacious upper-level office/kids playroom/library boasts tremendous views. New windows (80%) throughout the home. Amazing spaciousness provides a variety of opportunities to craft the lower level to suit your specific lifestyle needs. A sliding glass side entry door as a second separate entrance makes this space ideal for an in-law suite or a separate apartment. New plush carpet throughout lower level. Rough-in for kitchen or bar. Storage potential is endless with a large walk-in carpeted storage closet/utility room, understairs storage, and a potential hobby/specialty closet. Its an outdoor property with lots of privacy. Decks everywhere you look into 3 beautifully landscaped rolling acres. Fenced-in garden for those summer fruits and vegetables, firepit for those family gatherings. Large workshed, perfect man/woman cave with raised ceiling and electricity. The rain gutters with leaf guards make easy spring clean-up. An oversized garage, 2 new automatic garage door openers and 3 water spigots (2 cold/1 hot) in the garage make this space perfect for any 2 shiny cars, extra workspace or bicycle storage. There is a creek at the bottom of the hill (not on the property). The new circular driveway makes entering the property easy, and provides additional parking for many. This property is so special, you will spend a great deal of time outside. Kids play in the streets, because there is mostly residential traffic. The peaceful surroundings invite you to enjoy the beautiful foliage of mature woodlands, and delight in nature. This stunning neighborhood by the Occoquan River, only 7.5 miles to Old Town Clifton, offers extraordinary pride of ownership. The entire community is tucked away and surrounded by trees and forest. Close to major shopping, dining, state and national parks, marinas, libraries, Hylton Center for the Performing Arts, Chinn Aquatics and Fitness Center, and historic downtown Manassas and Occoquan. Do not miss this rare opportunity to live peacefully, tucked away on a no-through street where wildlife replaces the frenzy of the city, scenic open spaces replace crowds, and the charming amenities of Historic Old Town Manassas and Historic Town of Occoquan and Clifton await. Worlds apart from the hustle and bustle of DC, you will find it hard to believe that our Nation's Capitol is a mere 30 miles away.
Location
State VA
County Prince William
Zoning A1
Rooms
Other Rooms Dining Room, Primary Bedroom, Bedroom 2, Bedroom 3, Bedroom 4, Kitchen, Family Room, Breakfast Room, Loft, Storage Room
Basement Fully Finished, Walkout Level, Daylight, Full, Garage Access, Improved, Interior Access, Outside Entrance, Rear Entrance, Windows
Main Level Bedrooms 2
Interior
Interior Features Primary Bath(s), Wood Stove, Ceiling Fan(s), Pantry, Carpet, Skylight(s), Wood Floors, Upgraded Countertops, Kitchen - Efficiency, Tub Shower, Recessed Lighting, Spiral Staircase, Kitchen - Gourmet, Soaking Tub, Stall Shower, Walk-in Closet(s), Kitchen - Island, Kitchen - Eat-In
Hot Water Electric
Heating Heat Pump(s)
Cooling Ceiling Fan(s), Central A/C
Flooring Hardwood, Carpet, Ceramic Tile
Fireplaces Number 2
Fireplaces Type Brick, Mantel(s), Free Standing
Equipment Dishwasher, Disposal, Dryer, Icemaker, Refrigerator, Washer, Oven - Wall, Cooktop, Stainless Steel Appliances, Range Hood, Water Heater - Tankless
Furnishings No
Fireplace Y
Window Features Double Pane,Energy Efficient,Skylights
Appliance Dishwasher, Disposal, Dryer, Icemaker, Refrigerator, Washer, Oven - Wall, Cooktop, Stainless Steel Appliances, Range Hood, Water Heater - Tankless
Heat Source Propane - Owned
Laundry Main Floor, Hookup, Lower Floor
Exterior
Exterior Feature Deck(s), Porch(es)
Parking Features Garage Door Opener, Garage - Side Entry, Inside Access, Additional Storage Area, Oversized
Garage Spaces 10.0
Water Access N
View Scenic Vista, Trees/Woods
Roof Type Shingle
Accessibility None
Porch Deck(s), Porch(es)
Attached Garage 2
Total Parking Spaces 10
Garage Y
Building
Story 2
Sewer Septic < # of BR, Septic Exists
Water Well
Architectural Style Contemporary
Level or Stories 2
Additional Building Above Grade, Below Grade
Structure Type High,Vaulted Ceilings,9'+ Ceilings,Tray Ceilings
New Construction N
Schools
Elementary Schools Signal Hill
Middle Schools Parkside
High Schools Osbourn Park
School District Prince William County Public Schools
Others
Pets Allowed Y
HOA Fee Include Road Maintenance,Snow Removal
Senior Community No
Tax ID 8094-23-7899
Ownership Fee Simple
SqFt Source Assessor
Acceptable Financing Cash, Conventional, FHA, VA
Horse Property N
Listing Terms Cash, Conventional, FHA, VA
Financing Cash,Conventional,FHA,VA
Special Listing Condition Standard
Pets Allowed No Pet Restrictions
Read Less
Want to know what your home might be worth? Contact us for a FREE valuation!

Our team is ready to help you sell your home for the highest possible price ASAP

Bought with Jamie L DeSimone • Keller Williams Capital Properties

GET MORE INFORMATION





