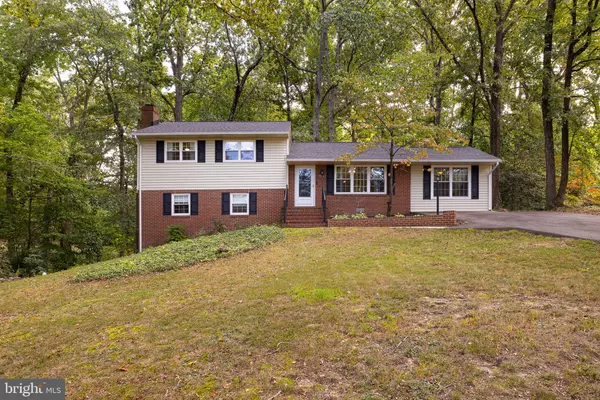$410,000
$399,900
2.5%For more information regarding the value of a property, please contact us for a free consultation.
208 WILDERNESS LN Fredericksburg, VA 22401
4 Beds
2 Baths
2,004 SqFt
Key Details
Sold Price $410,000
Property Type Single Family Home
Sub Type Detached
Listing Status Sold
Purchase Type For Sale
Square Footage 2,004 sqft
Price per Sqft $204
Subdivision Confederate Ridge
MLS Listing ID VAFB2002802
Sold Date 11/10/22
Style Split Level
Bedrooms 4
Full Baths 2
HOA Y/N N
Abv Grd Liv Area 1,454
Originating Board BRIGHT
Year Built 1963
Annual Tax Amount $2,424
Tax Year 2022
Lot Size 0.480 Acres
Acres 0.48
Property Description
Location, Location, Location! Don't miss out on this Updated Charming 4 Bed & 2 Bath Split Level Located in CONFEDERATE RIDGE with NO HOA! Beautiful Wooded lot on Half an Acre. Brand New Roof (2021). Brand New Water Heater (2020).First Level Living Area, Dining & Kitchen Boasts Hardwood Floors & Crown Molding. Kitchen Granite Countertops. Large Bonus Room off Kitchen. Hardwood Floors Extend to the Upper Level. Finished Basement/Lower Level with Walkout. Newly Added Backyard Patio & Pavilion for Entertaining! Screened In Back Porch. Walking Distance from the Central Railway, Nature Walks, Biking, Hiking & More! Easy Access to Downtown Fredericksburg, VRE, Shopping, Restaurants, and I-95. Check out the 3-D Interactive Tour!!!
Location
State VA
County Fredericksburg City
Zoning R4
Rooms
Other Rooms Living Room, Dining Room, Kitchen, Family Room, Foyer, Bedroom 1, Laundry, Bathroom 1, Bathroom 2, Bathroom 3, Bonus Room
Basement Fully Finished
Interior
Interior Features Breakfast Area, Carpet, Ceiling Fan(s), Combination Kitchen/Dining, Crown Moldings, Dining Area, Kitchen - Eat-In, Upgraded Countertops, Window Treatments, Wood Floors, Other
Hot Water Natural Gas
Heating Heat Pump - Gas BackUp
Cooling Ceiling Fan(s), Central A/C
Flooring Hardwood, Tile/Brick, Partially Carpeted
Fireplaces Number 1
Fireplaces Type Wood
Equipment Built-In Microwave, Built-In Range, Dishwasher, Dryer, Icemaker, Refrigerator, Dryer - Electric, Washer, Oven/Range - Electric
Furnishings No
Fireplace Y
Window Features Wood Frame
Appliance Built-In Microwave, Built-In Range, Dishwasher, Dryer, Icemaker, Refrigerator, Dryer - Electric, Washer, Oven/Range - Electric
Heat Source Natural Gas
Laundry Lower Floor, Basement
Exterior
Exterior Feature Brick, Roof, Patio(s), Porch(es)
Fence Chain Link
Utilities Available Cable TV, Electric Available, Natural Gas Available, Phone Available, Sewer Available, Water Available
Water Access N
View Garden/Lawn, Trees/Woods
Roof Type Architectural Shingle
Accessibility Other
Porch Brick, Roof, Patio(s), Porch(es)
Garage N
Building
Lot Description Front Yard, Landscaping, Partly Wooded, Private, Rear Yard, Trees/Wooded
Story 3
Foundation Permanent
Sewer Public Sewer
Water Public
Architectural Style Split Level
Level or Stories 3
Additional Building Above Grade, Below Grade
Structure Type Dry Wall,Other
New Construction N
Schools
School District Fredericksburg City Public Schools
Others
Pets Allowed Y
Senior Community No
Tax ID 7778-46-3082
Ownership Fee Simple
SqFt Source Estimated
Acceptable Financing Conventional, FHA, VA, VHDA, Cash
Listing Terms Conventional, FHA, VA, VHDA, Cash
Financing Conventional,FHA,VA,VHDA,Cash
Special Listing Condition Standard
Pets Allowed No Pet Restrictions
Read Less
Want to know what your home might be worth? Contact us for a FREE valuation!

Our team is ready to help you sell your home for the highest possible price ASAP

Bought with Sarah A. Reynolds • Keller Williams Chantilly Ventures, LLC

GET MORE INFORMATION





