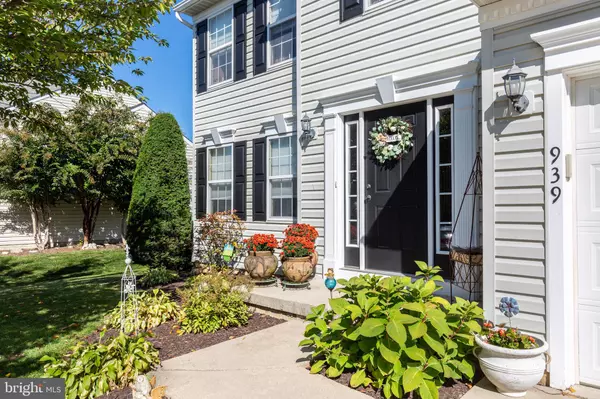$394,900
$394,900
For more information regarding the value of a property, please contact us for a free consultation.
939 GLOUSTER CIR Hampstead, MD 21074
3 Beds
3 Baths
1,624 SqFt
Key Details
Sold Price $394,900
Property Type Single Family Home
Sub Type Detached
Listing Status Sold
Purchase Type For Sale
Square Footage 1,624 sqft
Price per Sqft $243
Subdivision Westwood Park
MLS Listing ID MDCR2010980
Sold Date 11/15/22
Style Colonial
Bedrooms 3
Full Baths 2
Half Baths 1
HOA Fees $38/qua
HOA Y/N Y
Abv Grd Liv Area 1,624
Originating Board BRIGHT
Year Built 2001
Annual Tax Amount $3,852
Tax Year 2022
Lot Size 8,542 Sqft
Acres 0.2
Property Description
Located within the sought-after Westwood Park community is this one-owner Colonial that offers a brand-new roof (coming this Fall 2022), a two-car garage, a well-manicured lot, and a desirable floor plan. The main level features of this home include a cheerful living room with wood-look laminate flooring, a formal dining room perfect for sharing special meals, a spacious eat-in kitchen with hardwood flooring, granite countertops, wood cabinets, a center island, a pantry, and a separate dining area, as well as a large family room, and main level laundry. Upstairs you will be pleased with the size of the primary bedroom which has a walk-in closet as well as a full bath with a double vanity and ceramic tile flooring. Two additional bedrooms and a full bath also with ceramic tile flooring complete the upper level. The unfinished basement has a full bath rough-in and is a blank canvas waiting for you to transform into a space that fits your needs. Outdoor entertainment will be enjoyed on the 24 x 12 maintenance-free deck which offers vinyl railing and overlooks the fenced-in backyard. Enjoy the community amenities which include a large common area with a playground and a basketball court, and is within close proximity to schools and parks.
Location
State MD
County Carroll
Zoning RESIDENTIAL
Rooms
Other Rooms Living Room, Dining Room, Primary Bedroom, Bedroom 2, Bedroom 3, Kitchen, Family Room, Laundry
Basement Unfinished, Walkout Stairs
Interior
Interior Features Attic, Carpet, Ceiling Fan(s), Combination Kitchen/Dining, Dining Area, Family Room Off Kitchen, Floor Plan - Open, Formal/Separate Dining Room, Kitchen - Eat-In, Kitchen - Island, Kitchen - Table Space, Pantry, Primary Bath(s), Tub Shower, Upgraded Countertops, Walk-in Closet(s), Wood Floors
Hot Water Natural Gas
Heating Forced Air
Cooling Ceiling Fan(s), Central A/C
Flooring Carpet, Ceramic Tile, Hardwood, Laminated
Equipment Dishwasher, Dryer, Oven/Range - Gas, Refrigerator, Washer
Fireplace N
Window Features Double Pane
Appliance Dishwasher, Dryer, Oven/Range - Gas, Refrigerator, Washer
Heat Source Natural Gas
Laundry Hookup, Main Floor
Exterior
Exterior Feature Deck(s)
Parking Features Garage - Front Entry, Garage Door Opener
Garage Spaces 2.0
Fence Rear
Water Access N
Accessibility None
Porch Deck(s)
Attached Garage 2
Total Parking Spaces 2
Garage Y
Building
Lot Description Landscaping
Story 2.5
Foundation Permanent
Sewer Public Sewer
Water Public
Architectural Style Colonial
Level or Stories 2.5
Additional Building Above Grade, Below Grade
New Construction N
Schools
School District Carroll County Public Schools
Others
Senior Community No
Tax ID 0708062102
Ownership Fee Simple
SqFt Source Assessor
Special Listing Condition Standard
Read Less
Want to know what your home might be worth? Contact us for a FREE valuation!

Our team is ready to help you sell your home for the highest possible price ASAP

Bought with Terri J Gutcher • RE/MAX Solutions

GET MORE INFORMATION





