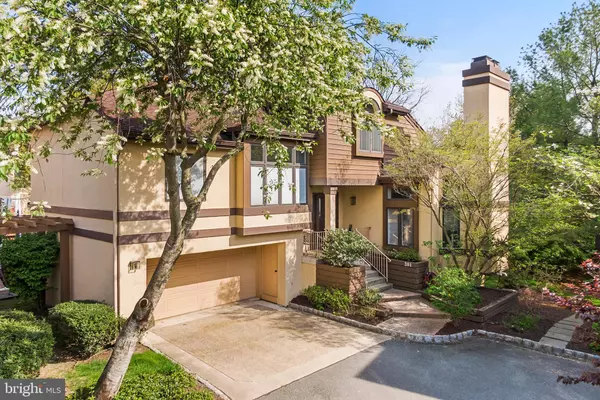$749,000
$699,900
7.0%For more information regarding the value of a property, please contact us for a free consultation.
301 SAYRE DR Princeton, NJ 08540
4 Beds
5 Baths
2,655 SqFt
Key Details
Sold Price $749,000
Property Type Single Family Home
Sub Type Detached
Listing Status Sold
Purchase Type For Sale
Square Footage 2,655 sqft
Price per Sqft $282
Subdivision Princeton Landing
MLS Listing ID NJMX126552
Sold Date 07/16/21
Style Colonial
Bedrooms 4
Full Baths 4
Half Baths 1
HOA Fees $557/mo
HOA Y/N Y
Abv Grd Liv Area 2,655
Originating Board BRIGHT
Year Built 1993
Annual Tax Amount $15,138
Tax Year 2019
Lot Size 3,920 Sqft
Acres 0.09
Lot Dimensions 0.00 x 0.00
Property Description
A desirable Detached James Madison Model in Princeton Landing offering 4 bedrooms and 4.5 bathrooms with a full walk-out basement and a two-car attached garage. Entering into an open concept layout greeted by hardwood flooring boasting with natural light throughout. A formal living room with a gas fireplace, Pella windows, and skylights offer a warm welcome. Open to the formal dining room with a cathedral ceiling including access to the wrap-around deck. The stunning custom kitchen renovated with premium cabinetry including a built-in spice drawer, mixer table, granite countertops, and stainless steel appliance package. To add delight while cooking and gathering the kitchen also includes skylights and vaulted ceilings adding natural lighting. From the kitchen, you can access the wraparound deck. The den is the hub of the home includes a built-in entertainment center with a speaker system in the den and a living room to add ambiance throughout. The custom built-ins also have granite countertops to add a cohesive style between the den and kitchen. Off from the den and kitchen included an updated half bath for guests. The primary bedroom includes a seating area, two walk-in closets, and a primary bathroom customized with premium selections and a custom shower. Leading a few additional stairs up are two spacious additional bedrooms with walk-in closets and private bathrooms. The walk-out basement adds an almost second living quarters for multi-generational family-style living with an extra living room space, bedroom with cedar closets, and full bathroom. For peace of mind, the hot water heater was installed 5 years ago, the HVAC is 7 years young, Pella windows throughout the 1st and second floor, and major renovations in 2011. The community offers a pool and tennis courts, as well as close access to the D & R Canal. Easy commute access to route 1 and Princeton Junction Train station. The seller prefers a 60-day closing. HOA Fee is 557 per month.
Location
State NJ
County Middlesex
Area Plainsboro Twp (21218)
Zoning PMUD
Rooms
Other Rooms Living Room, Dining Room, Primary Bedroom, Bedroom 2, Bedroom 3, Bedroom 4, Kitchen, Den, Laundry, Recreation Room, Primary Bathroom, Full Bath
Basement Walkout Level
Interior
Interior Features Built-Ins, Ceiling Fan(s), Combination Dining/Living, Combination Kitchen/Dining, Combination Kitchen/Living, Curved Staircase, Dining Area, Family Room Off Kitchen, Floor Plan - Open, Formal/Separate Dining Room, Kitchen - Eat-In, Kitchen - Island, Primary Bath(s), Recessed Lighting, Skylight(s), Walk-in Closet(s), Window Treatments, Wood Floors
Hot Water Natural Gas
Heating Forced Air
Cooling Central A/C
Fireplaces Number 1
Fireplaces Type Gas/Propane
Fireplace Y
Heat Source Natural Gas
Laundry Upper Floor
Exterior
Parking Features Other, Built In, Garage - Front Entry, Inside Access
Garage Spaces 2.0
Amenities Available Pool - Outdoor, Tennis Courts
Water Access N
Accessibility None
Attached Garage 2
Total Parking Spaces 2
Garage Y
Building
Story 2
Sewer Public Sewer
Water Public
Architectural Style Colonial
Level or Stories 2
Additional Building Above Grade, Below Grade
New Construction N
Schools
School District West Windsor-Plainsboro Regional
Others
Senior Community No
Tax ID 18-00401-00301
Ownership Fee Simple
SqFt Source Assessor
Acceptable Financing Conventional, Cash
Listing Terms Conventional, Cash
Financing Conventional,Cash
Special Listing Condition Standard
Read Less
Want to know what your home might be worth? Contact us for a FREE valuation!

Our team is ready to help you sell your home for the highest possible price ASAP

Bought with Anna Shulkina • RE/MAX of Princeton

GET MORE INFORMATION





