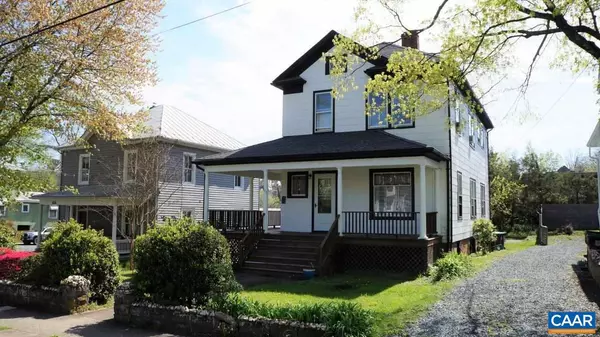$330,000
$699,900
52.9%For more information regarding the value of a property, please contact us for a free consultation.
520 LEXINGTON AVE Charlottesville, VA 22902
5 Beds
2 Baths
2,216 SqFt
Key Details
Sold Price $330,000
Property Type Single Family Home
Sub Type Detached
Listing Status Sold
Purchase Type For Sale
Square Footage 2,216 sqft
Price per Sqft $148
Subdivision Locust Grove
MLS Listing ID 602486
Sold Date 07/31/20
Style Colonial
Bedrooms 5
Full Baths 2
HOA Y/N N
Abv Grd Liv Area 2,216
Originating Board CAAR
Year Built 1917
Annual Tax Amount $5,489
Tax Year 2020
Lot Size 6,969 Sqft
Acres 0.16
Property Description
Our 1917 home maintains much of its charm and has been used for some years as a 2 unit rental with separate entrances. There is a wrap around front porch and a large rear deck, plus a second level balcony. We currently feature 2 kitchens with a 2 bedroom, 1 bath unit on the main level and a 3 bedroom, 1 bath unit on the upper level. There are extensive wood floors, hot water radiator heat, 2 electric meters, and off street parking to the rear for several vehicles. The unfinished basement has windows and an outside entrance and there is a walk up stairs to the floored unfinished attic. A $1,000 gift card is ready for the new owner from the seller!,Formica Counter,Oak Cabinets
Location
State VA
County Charlottesville City
Zoning R-1S
Rooms
Other Rooms Living Room, Kitchen, Den, Full Bath, Additional Bedroom
Basement Full, Interior Access, Outside Entrance, Unfinished, Walkout Level, Windows
Main Level Bedrooms 2
Interior
Interior Features 2nd Kitchen, Walk-in Closet(s), Attic
Heating Hot Water, Radiant
Cooling Window Unit(s)
Flooring Carpet, Wood
Equipment Washer/Dryer Hookups Only, Dishwasher, Oven/Range - Electric, Refrigerator
Fireplace N
Window Features Screens,Storm
Appliance Washer/Dryer Hookups Only, Dishwasher, Oven/Range - Electric, Refrigerator
Exterior
View City, Garden/Lawn
Roof Type Architectural Shingle
Accessibility None
Road Frontage Public
Garage N
Building
Story 2
Foundation Brick/Mortar, Block
Sewer Public Sewer
Water Public
Architectural Style Colonial
Level or Stories 2
Additional Building Above Grade, Below Grade
Structure Type 9'+ Ceilings
New Construction N
Schools
Elementary Schools Burnley-Moran
Middle Schools Walker & Buford
High Schools Charlottesville
School District Charlottesville Cty Public Schools
Others
Ownership Other
Special Listing Condition Standard
Read Less
Want to know what your home might be worth? Contact us for a FREE valuation!

Our team is ready to help you sell your home for the highest possible price ASAP

Bought with Unrepresented Buyer • UnrepresentedBuyer

GET MORE INFORMATION





