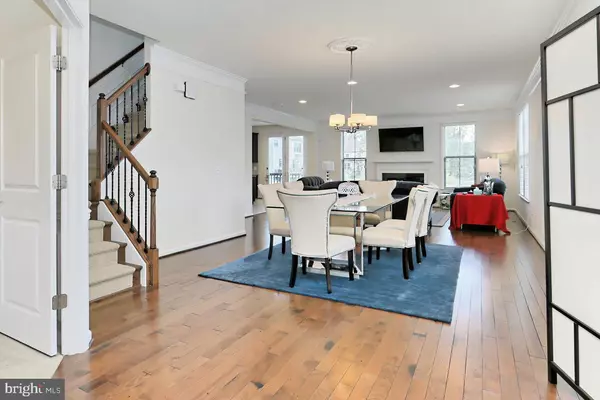$880,000
$820,000
7.3%For more information regarding the value of a property, please contact us for a free consultation.
24877 BRISTOL GROVE CT Chantilly, VA 20152
7 Beds
5 Baths
4,536 SqFt
Key Details
Sold Price $880,000
Property Type Single Family Home
Sub Type Detached
Listing Status Sold
Purchase Type For Sale
Square Footage 4,536 sqft
Price per Sqft $194
Subdivision Eastview At Stone Ridge
MLS Listing ID VALO435432
Sold Date 06/15/21
Style Colonial
Bedrooms 7
Full Baths 5
HOA Fees $95/mo
HOA Y/N Y
Abv Grd Liv Area 3,321
Originating Board BRIGHT
Year Built 2016
Annual Tax Amount $7,551
Tax Year 2021
Lot Size 6,970 Sqft
Acres 0.16
Property Description
Truly Beautiful and Comfortable Sun Drenched Home that has it all ** House boasts 7 Bedrooms and 5 Full Bathrooms** The house has Sight and Sound system ** Gorgeous Master Suite has Tray ceiling with His and Hers Walk-in closets. Master Bathroom has double vanities with Soaking Tub with generously sized shower ** En-suite Bedroom ** Second living room on upper level with Chair molding and Crown molding ** Separate Laundry room on Upper level ** Main level has Gleaming Hardwood floors, Gourmet kitchen with Eat-in large sized gorgeous Island including Pantry and access to future Deck that has Gorgeous View of the community Pond. Family room has cozy gas Fireplace ** Main level features Bedroom and Full bathroom great for in-laws** Basement has great room with Rough-in for future Bar/Kitchen and walk up stairs. Extra hookup for Washer and Dryer in the large storage/utility room. Great location close to shops and restaurants and the new Inova hospital. walking distance to the new bus stops and minutes to Dulles Airport
Location
State VA
County Loudoun
Zoning 05
Rooms
Other Rooms Living Room, Dining Room, Primary Bedroom, Bedroom 2, Bedroom 3, Bedroom 4, Bedroom 5, Kitchen, Family Room, 2nd Stry Fam Rm, Great Room, Laundry, Bedroom 6, Bathroom 1, Bathroom 2, Bathroom 3, Primary Bathroom, Full Bath, Additional Bedroom
Basement Full, Fully Finished, Daylight, Full, Heated, Improved, Interior Access, Side Entrance, Sump Pump, Walkout Stairs, Windows
Main Level Bedrooms 1
Interior
Interior Features Breakfast Area, Carpet, Chair Railings, Crown Moldings, Floor Plan - Open, Kitchen - Gourmet, Kitchen - Island, Pantry, Recessed Lighting, Soaking Tub, Store/Office, Tub Shower, Upgraded Countertops, Walk-in Closet(s), Window Treatments, Wood Floors
Hot Water Natural Gas
Heating Central
Cooling Central A/C
Flooring Carpet, Ceramic Tile, Concrete, Hardwood, Partially Carpeted, Rough-In
Fireplaces Number 1
Fireplaces Type Mantel(s), Marble, Screen
Equipment Built-In Microwave, Cooktop, Cooktop - Down Draft, Dishwasher, Disposal, Dryer, Exhaust Fan, Oven - Double, Oven - Self Cleaning, Refrigerator, Stainless Steel Appliances, Washer, Range Hood, Washer - Front Loading, Water Heater
Furnishings No
Fireplace Y
Window Features Double Pane,Insulated,Screens
Appliance Built-In Microwave, Cooktop, Cooktop - Down Draft, Dishwasher, Disposal, Dryer, Exhaust Fan, Oven - Double, Oven - Self Cleaning, Refrigerator, Stainless Steel Appliances, Washer, Range Hood, Washer - Front Loading, Water Heater
Heat Source Natural Gas
Laundry Upper Floor, Lower Floor
Exterior
Parking Features Garage - Front Entry, Garage Door Opener, Inside Access
Garage Spaces 4.0
Utilities Available Cable TV Available, Electric Available, Natural Gas Available, Sewer Available, Water Available
Amenities Available Club House, Common Grounds, Fitness Center, Swimming Pool, Tennis Courts, Tot Lots/Playground
Water Access N
Roof Type Asphalt,Shingle
Street Surface Approved,Black Top,Paved
Accessibility None
Attached Garage 2
Total Parking Spaces 4
Garage Y
Building
Story 3
Sewer Public Sewer
Water Public
Architectural Style Colonial
Level or Stories 3
Additional Building Above Grade, Below Grade
Structure Type 9'+ Ceilings,Dry Wall,Tray Ceilings
New Construction N
Schools
School District Loudoun County Public Schools
Others
Pets Allowed Y
HOA Fee Include Common Area Maintenance,Lawn Maintenance,Management,Pool(s),Recreation Facility,Road Maintenance,Snow Removal,Trash
Senior Community No
Tax ID 164459203000
Ownership Fee Simple
SqFt Source Assessor
Security Features Security System,Smoke Detector
Acceptable Financing Cash, Conventional, USDA, VA, Other
Listing Terms Cash, Conventional, USDA, VA, Other
Financing Cash,Conventional,USDA,VA,Other
Special Listing Condition Standard
Pets Allowed No Pet Restrictions
Read Less
Want to know what your home might be worth? Contact us for a FREE valuation!

Our team is ready to help you sell your home for the highest possible price ASAP

Bought with MOHAN K UPRETY • Spring Hill Real Estate, LLC.

GET MORE INFORMATION





