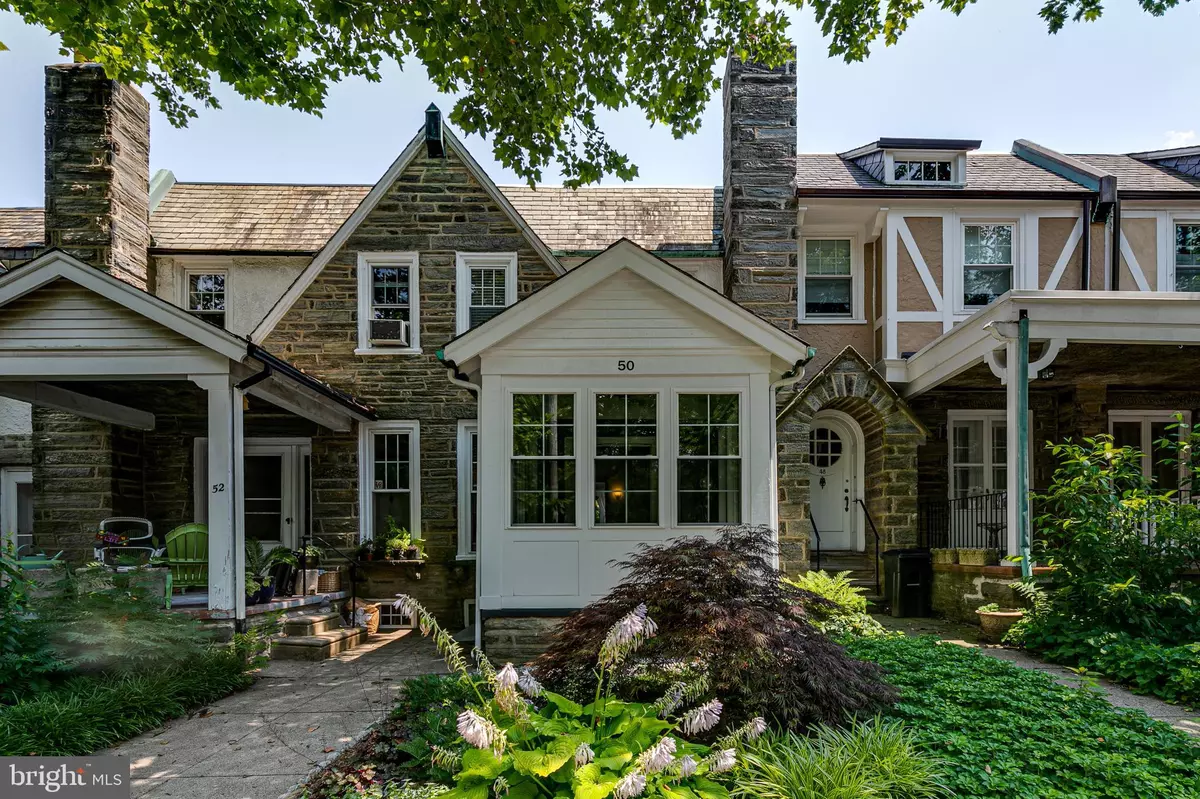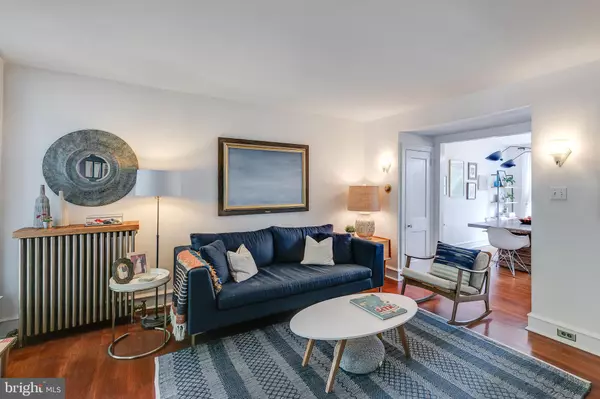$468,000
$485,000
3.5%For more information regarding the value of a property, please contact us for a free consultation.
50 E ABINGTON AVE Philadelphia, PA 19118
3 Beds
1 Bath
1,168 SqFt
Key Details
Sold Price $468,000
Property Type Townhouse
Sub Type Interior Row/Townhouse
Listing Status Sold
Purchase Type For Sale
Square Footage 1,168 sqft
Price per Sqft $400
Subdivision Chestnut Hill
MLS Listing ID PAPH2008658
Sold Date 09/16/21
Style Straight Thru,Traditional
Bedrooms 3
Full Baths 1
HOA Y/N N
Abv Grd Liv Area 1,168
Originating Board BRIGHT
Year Built 1925
Annual Tax Amount $3,588
Tax Year 2021
Lot Size 1,440 Sqft
Acres 0.03
Lot Dimensions 16.00 x 90.00
Property Description
Situated just steps from the restaurants and shops of Chestnut Hill, 50 East Abington Ave is a stunning stone townhome that has been tastefully updated. Filled with charm and character, you'll enter the sunny home through the enclosed front porch complete with built in storage. The open concept first floor welcomes you with an inviting living room, coat closet, and open dining room and kitchen, ideal for family meals and entertaining. The kitchen has been recently renovated and is complete with quartz countertops, subway tile backsplash, s/s appliances, and a custom breakfast bar. The large rear deck is conveniently located directly off the kitchen, perfect for dining al fresco or reading a book. The second floor is home to 3 bright bedrooms, a full bathroom with skylight, and plenty of closet space. The partially finished walk-out basement can be used as an office, playroom, gym or family room; it also contains the laundry area, additional storage space, and access to the rear driveway and garage. Walkable to parks, coffee shops, restaurants, Septa's regional rail, and the trails of the Wissahickon - this is the home you've been waiting to call your own in one of Philadelphia's most desirable neighborhoods.
Location
State PA
County Philadelphia
Area 19118 (19118)
Zoning RSA5
Rooms
Other Rooms Living Room, Dining Room, Bedroom 2, Bedroom 3, Kitchen, Basement, Foyer, Bedroom 1, Laundry, Bathroom 1
Basement Full
Interior
Interior Features Breakfast Area, Ceiling Fan(s), Combination Kitchen/Dining, Dining Area, Floor Plan - Open, Upgraded Countertops, Wood Floors
Hot Water Natural Gas
Heating Radiator
Cooling Window Unit(s)
Fireplace Y
Heat Source Natural Gas
Laundry Basement
Exterior
Parking Features Basement Garage, Garage - Rear Entry
Garage Spaces 2.0
Water Access N
Accessibility None
Attached Garage 1
Total Parking Spaces 2
Garage Y
Building
Story 2
Sewer Public Sewer
Water Public
Architectural Style Straight Thru, Traditional
Level or Stories 2
Additional Building Above Grade, Below Grade
New Construction N
Schools
School District The School District Of Philadelphia
Others
Senior Community No
Tax ID 091096000
Ownership Fee Simple
SqFt Source Assessor
Acceptable Financing Cash, Conventional, FHA, VA
Listing Terms Cash, Conventional, FHA, VA
Financing Cash,Conventional,FHA,VA
Special Listing Condition Standard
Read Less
Want to know what your home might be worth? Contact us for a FREE valuation!

Our team is ready to help you sell your home for the highest possible price ASAP

Bought with Michael Hammond • VORO Keystone, LLC

GET MORE INFORMATION





