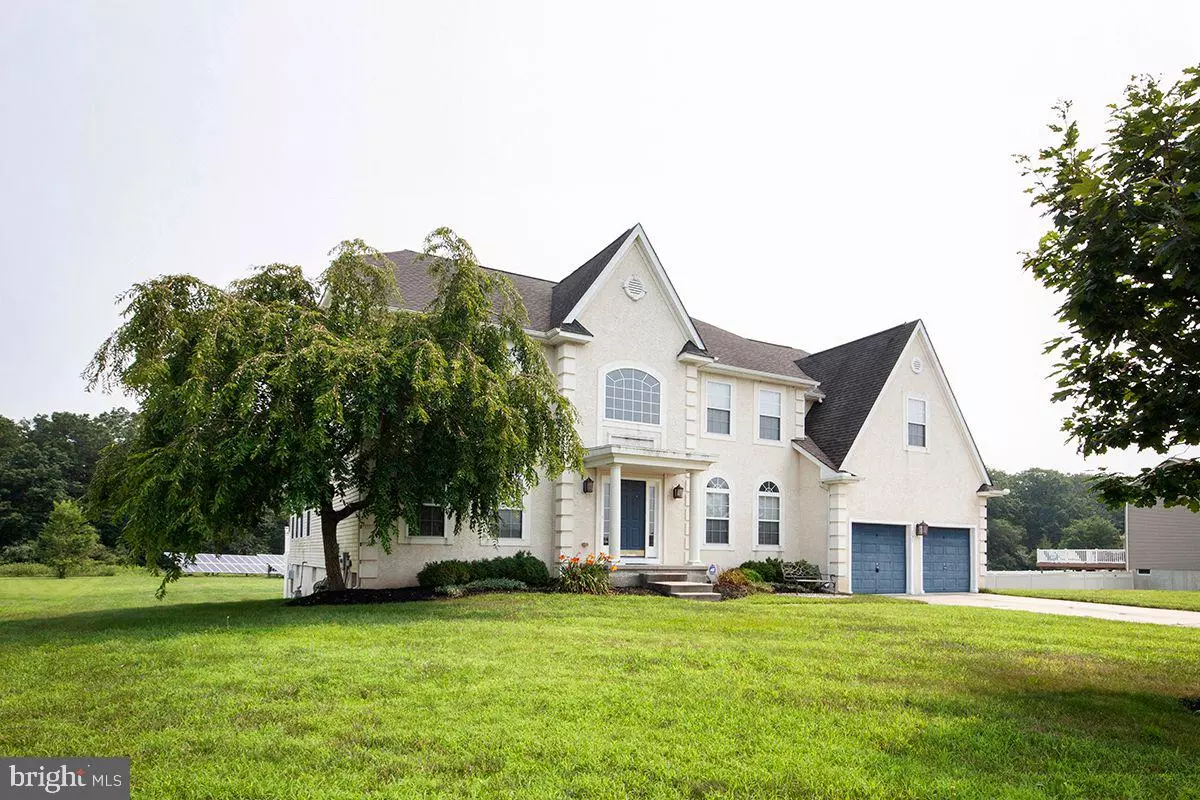$475,000
$465,000
2.2%For more information regarding the value of a property, please contact us for a free consultation.
151 DESILVIO DR Sicklerville, NJ 08081
4 Beds
3 Baths
3,403 SqFt
Key Details
Sold Price $475,000
Property Type Single Family Home
Sub Type Detached
Listing Status Sold
Purchase Type For Sale
Square Footage 3,403 sqft
Price per Sqft $139
Subdivision White Cedars
MLS Listing ID NJCD2001618
Sold Date 12/03/21
Style Colonial,Contemporary
Bedrooms 4
Full Baths 2
Half Baths 1
HOA Fees $25/ann
HOA Y/N Y
Abv Grd Liv Area 3,403
Originating Board BRIGHT
Year Built 2005
Annual Tax Amount $10,343
Tax Year 2020
Lot Size 0.490 Acres
Acres 0.49
Lot Dimensions 98.00 x 218.00
Property Description
Welcome to 151 Desilvio Dr., Winslow Twp NJ. This home is an absolutely amazing opportunity for you and your loved ones. Offered here is a very spacious, well-cared-for home. There are quite a few features that will make this your "Forever Home". These features will include 3,400 SQUARE FEET OF LIVING SPACE, a huge basement (just waiting for your finishing touches) and a large lot with no back door neighbors) Inside the home, there are many, many more features. On the first floor, the foyer is two-story, lined with ceramic tiles. For those that are able, there is a first-floor office placed away and in the back of the house, that allows you the privacy to do your work and not be bothered by any outside interference. The kitchen is upgraded with stunning black GRANITE COUNTERTOPS, recessed and pendant lighting as well as a FULL STAINLESS STEEL APPLIANCE PACKAGE. Upstairs there are overlooks into both the foyer as well as the family room. The bathrooms have been upgraded, and the master bath, in particular, is stunning. The rooms are spacious with plenty of room for you and your loved ones to enjoy. Topping it all off is a massive deck out back with a built-in gazebo and hot tub. The entertaining possibilities are simply endless. Please make the time to visit, then purchase, this beautiful home.
Location
State NJ
County Camden
Area Winslow Twp (20436)
Zoning PR2
Rooms
Other Rooms Living Room, Dining Room, Bedroom 2, Bedroom 3, Bedroom 4, Kitchen, Family Room, Bedroom 1, Sun/Florida Room, Bathroom 1
Basement Full, Unfinished
Interior
Interior Features Built-Ins, Carpet, Ceiling Fan(s), Chair Railings, Combination Kitchen/Dining, Crown Moldings, Dining Area, Family Room Off Kitchen, Floor Plan - Open, Formal/Separate Dining Room, Kitchen - Country, Kitchen - Eat-In, Kitchen - Island, Pantry, Primary Bath(s), Soaking Tub, Walk-in Closet(s), Upgraded Countertops, Wood Floors, Other
Hot Water Natural Gas
Heating Forced Air
Cooling Central A/C
Flooring Hardwood, Fully Carpeted, Ceramic Tile
Equipment Built-In Range, Built-In Microwave, Dishwasher, Refrigerator
Furnishings No
Fireplace N
Appliance Built-In Range, Built-In Microwave, Dishwasher, Refrigerator
Heat Source Natural Gas
Laundry Main Floor
Exterior
Exterior Feature Deck(s)
Parking Features Built In, Garage - Front Entry, Inside Access
Garage Spaces 4.0
Water Access N
Roof Type Asphalt,Shingle
Street Surface Black Top
Accessibility None
Porch Deck(s)
Road Frontage Boro/Township
Attached Garage 2
Total Parking Spaces 4
Garage Y
Building
Lot Description Backs to Trees
Story 2
Foundation Concrete Perimeter
Sewer Public Sewer
Water Public
Architectural Style Colonial, Contemporary
Level or Stories 2
Additional Building Above Grade, Below Grade
Structure Type Dry Wall
New Construction N
Schools
Middle Schools Winslow Township
High Schools Winslow Township
School District Winslow Township Public Schools
Others
HOA Fee Include All Ground Fee
Senior Community No
Tax ID 36-04001 02-00026
Ownership Fee Simple
SqFt Source Assessor
Acceptable Financing Cash, Conventional, FHA, VA
Listing Terms Cash, Conventional, FHA, VA
Financing Cash,Conventional,FHA,VA
Special Listing Condition Standard
Read Less
Want to know what your home might be worth? Contact us for a FREE valuation!

Our team is ready to help you sell your home for the highest possible price ASAP

Bought with Kathryn A Zschech • Coldwell Banker Realty

GET MORE INFORMATION





