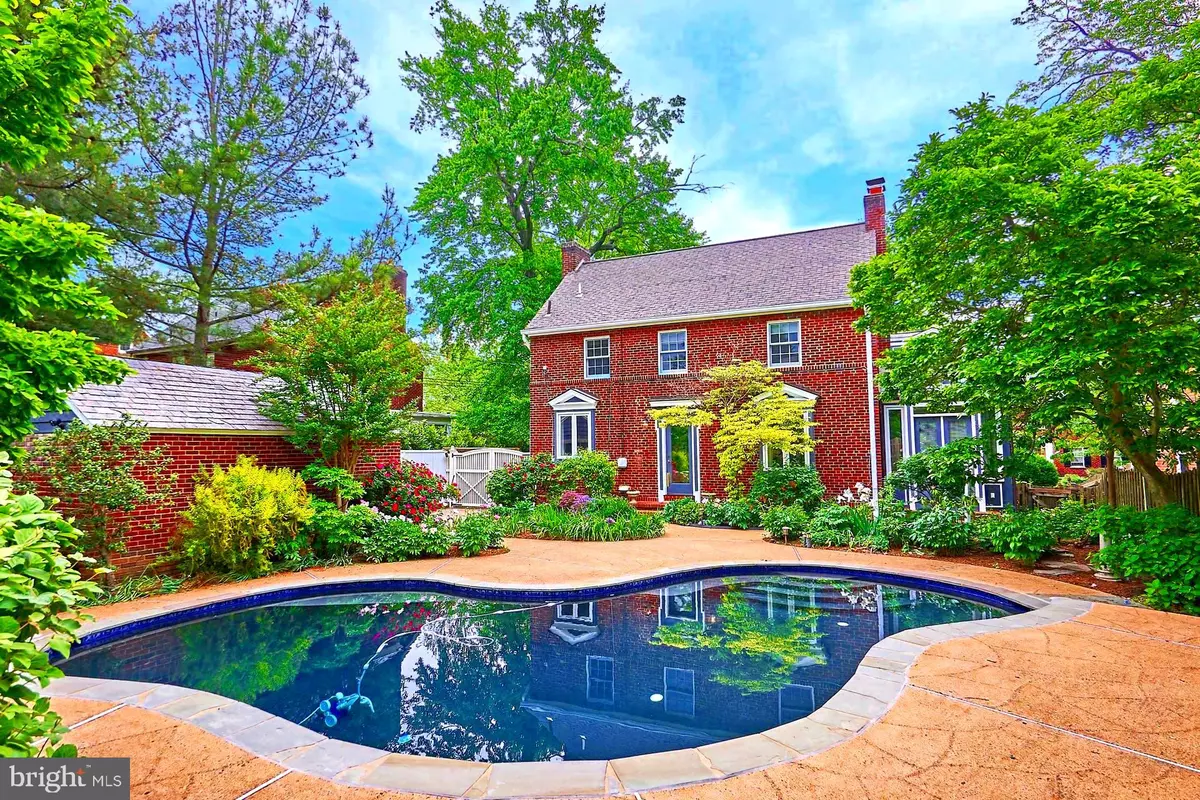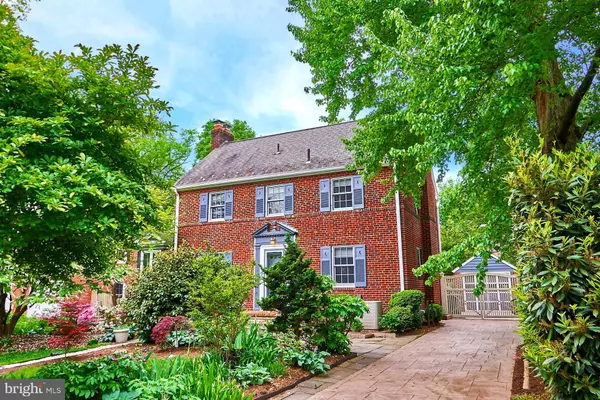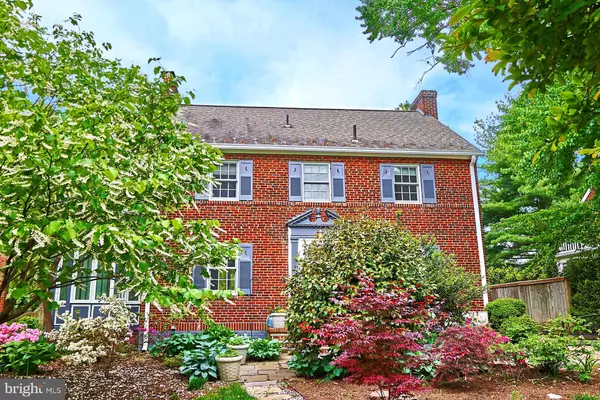$1,275,000
$1,199,900
6.3%For more information regarding the value of a property, please contact us for a free consultation.
432 N NELSON ST Arlington, VA 22203
4 Beds
3 Baths
1,845 SqFt
Key Details
Sold Price $1,275,000
Property Type Single Family Home
Sub Type Detached
Listing Status Sold
Purchase Type For Sale
Square Footage 1,845 sqft
Price per Sqft $691
Subdivision Ashton Heights
MLS Listing ID VAAR180752
Sold Date 05/28/21
Style Colonial
Bedrooms 4
Full Baths 3
HOA Y/N N
Abv Grd Liv Area 1,472
Originating Board BRIGHT
Year Built 1937
Annual Tax Amount $9,676
Tax Year 2020
Lot Size 6,941 Sqft
Acres 0.16
Property Description
Only 1/2 mile from METRO to PARADISE at HOME! Fabulous lush landscaping with enormous fragrant flowers welcome you to 432 North Nelson Street in the desirable and friendly Ashton Heights neighborhood. As you enter this center hall Colonial, you are wowed by the beautiful hardwood floors and crown molding. The spacious living room, its fireplace with its marble surround and unique art deco sconces introduce you to this upscale quality home. The sophistication continues as you go through the double doors to the adjoining room flooded with light. The architecturally designed cathedral ceiling and built in shelves make this a perfect, yet still cozy retreat for an office, music room, library or guest room. Adjoining the separate dining room is the efficient high line kitchen featuring stainless steel appliances, a Sub Zero refrigerator, Decor gas cooktop, 2 wall ovens, microwave, Bosch dishwasher, granite countertops with tile backsplash and designer cabinets. Upstairs, you find 3 bedrooms and 2 beautiful bathrooms. The Master closet has been customized with removable drawers, pant hangars, etc. The ensuite bathroom has a massaging shower and frosted door. The hall bath has a tub shower and plentiful cabinetry. Both bathrooms have artistic sinks, glass doors and heated floors. Besides a large family room/playroom/gym in the finished basement, you will find the laundry, storage and the extra freezer which conveys. BUT THERE IS MORE! Exit the rear of this home and step into your own private heated POOL with tiered decks and fabulous landscaping in the fenced yard. You also have a detached one car garage and storage shed. All this, only 1/2 mile to the Virginia Square Metro, close to gyms, trails, parks, restaurants, entertainment and shopping in Clarendon and Ballston Quarter! YOU CAN LIVE IN PARADISE EVERY DAY!!
Location
State VA
County Arlington
Zoning R-6
Rooms
Other Rooms Living Room, Dining Room, Primary Bedroom, Bedroom 2, Bedroom 3, Kitchen, Family Room, Laundry, Office, Storage Room, Bathroom 1, Bathroom 2, Bathroom 3, Attic
Basement Other
Main Level Bedrooms 1
Interior
Interior Features Attic, Crown Moldings, Pantry, Primary Bath(s), Stall Shower, Tub Shower, Upgraded Countertops, Wood Floors, Floor Plan - Traditional, Soaking Tub
Hot Water Natural Gas
Heating Forced Air
Cooling Central A/C
Flooring Hardwood, Ceramic Tile, Vinyl
Fireplaces Number 2
Fireplaces Type Mantel(s), Marble, Screen
Equipment Cooktop, Dishwasher, Disposal, Dryer, Freezer, Humidifier, Icemaker, Microwave, Oven - Double, Oven - Wall, Refrigerator, Range Hood, Stainless Steel Appliances, Washer
Fireplace Y
Window Features Insulated
Appliance Cooktop, Dishwasher, Disposal, Dryer, Freezer, Humidifier, Icemaker, Microwave, Oven - Double, Oven - Wall, Refrigerator, Range Hood, Stainless Steel Appliances, Washer
Heat Source Natural Gas
Laundry Basement
Exterior
Exterior Feature Patio(s)
Garage Garage - Front Entry
Garage Spaces 3.0
Fence Privacy, Rear, Wood, Fully
Pool Black Bottom, Fenced, Filtered, Gunite, Heated, In Ground
Waterfront N
Water Access N
Roof Type Shingle,Architectural Shingle
Accessibility None
Porch Patio(s)
Total Parking Spaces 3
Garage Y
Building
Lot Description Landscaping, Poolside
Story 3
Sewer Public Sewer
Water Public
Architectural Style Colonial
Level or Stories 3
Additional Building Above Grade, Below Grade
New Construction N
Schools
Elementary Schools Long Branch
Middle Schools Jefferson
High Schools Washington-Liberty
School District Arlington County Public Schools
Others
Senior Community No
Tax ID 19-036-009
Ownership Fee Simple
SqFt Source Assessor
Acceptable Financing Cash, Conventional, VA
Listing Terms Cash, Conventional, VA
Financing Cash,Conventional,VA
Special Listing Condition Standard
Read Less
Want to know what your home might be worth? Contact us for a FREE valuation!

Our team is ready to help you sell your home for the highest possible price ASAP

Bought with Keith Michael Milne • McEnearney Associates, Inc.

GET MORE INFORMATION





