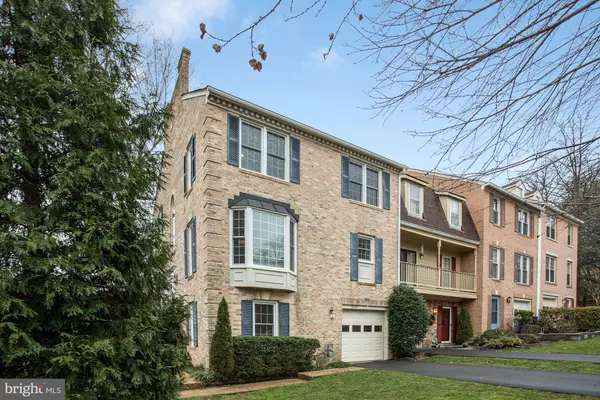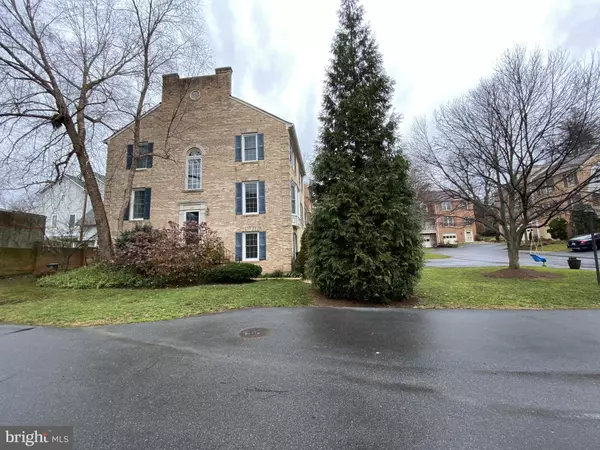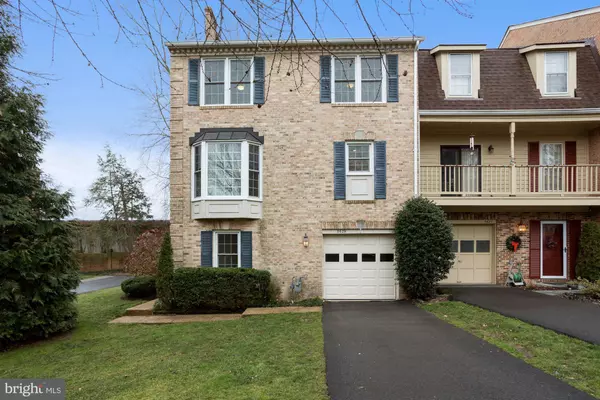$875,000
$875,000
For more information regarding the value of a property, please contact us for a free consultation.
5629 LEE HWY Arlington, VA 22207
3 Beds
4 Baths
2,568 SqFt
Key Details
Sold Price $875,000
Property Type Townhouse
Sub Type End of Row/Townhouse
Listing Status Sold
Purchase Type For Sale
Square Footage 2,568 sqft
Price per Sqft $340
Subdivision Merry Mews
MLS Listing ID VAAR174194
Sold Date 02/26/21
Style Traditional
Bedrooms 3
Full Baths 2
Half Baths 2
HOA Fees $150/mo
HOA Y/N Y
Abv Grd Liv Area 2,568
Originating Board BRIGHT
Year Built 1981
Annual Tax Amount $8,045
Tax Year 2020
Lot Size 2,515 Sqft
Acres 0.06
Property Description
*Just Listed!!! Open Sun 1-4pm*Welcome to Merry Mews! A private small enclave of brick townhouses nestled on a tree lined cul-de-sac off Lee Hwy. One of three expanded end units, this renovated and sunny 2568 sq/ft home offers a newly renovated eat-in kitchen with crisp white cabinets, granite counters, stainless steal appliances, a large bay window and is adjacent to the large separate dining room. Across the dining room is a warm living room with a wood burning fireplace, built-ins and custom mantle. The upper level has the primary suite with a newly renovated bathroom with marble tile and large shower, plus a big walk-in closet. Two additional secondary bedrooms and full bath is also located on the second level. The lower level includes a spacious rec-room with wood burning fireplace, small bar area, doors to the private backyard and Georgetown patio, an office nook, large mud room off the garage entry that doubles as a laundry room, and a half bath. This all brick townhouse also comes with a large side yard to garden in, play in, or visit with friends in. With incredible walk-ability you will enjoy the new Starbucks, District Taco, Modern BBQ with a large patio seating, two grocery stores (Harris Teeter & Safeway), pet stores, 10 or more places that do carry out food and parks. PLUS- the Art bus stop is right in-front of the townhouse community which takes you straight to EFC Meter (Just a short 4 minute ride) Other features about the house are new Pella windows, new roof and insulation in 2012, plantation shutters and custom window treatments throughout house, kitchen renovated in 2012 with all new cabinets, appliances, counters, backsplash, townhouse has been newly painted and front steps were redone with slate.
Location
State VA
County Arlington
Zoning R-10T
Direction Southeast
Rooms
Other Rooms Living Room, Dining Room, Primary Bedroom, Bedroom 2, Bedroom 3, Kitchen, Family Room, Laundry, Mud Room, Office, Primary Bathroom
Basement Daylight, Full, Fully Finished, Garage Access, Outside Entrance, Walkout Level, Windows
Interior
Interior Features Breakfast Area, Built-Ins, Ceiling Fan(s), Crown Moldings, Floor Plan - Traditional, Formal/Separate Dining Room, Kitchen - Eat-In, Kitchen - Gourmet, Kitchen - Table Space, Primary Bath(s), Recessed Lighting, Walk-in Closet(s), Window Treatments, Wood Floors
Hot Water 60+ Gallon Tank, Natural Gas
Heating Forced Air
Cooling Central A/C
Fireplaces Number 2
Fireplaces Type Wood
Equipment Built-In Microwave, Built-In Range, Cooktop - Down Draft, Dishwasher, Disposal, Dryer, Exhaust Fan, Microwave, Oven/Range - Gas, Refrigerator, Stainless Steel Appliances, Washer, Water Heater
Fireplace Y
Window Features Replacement,Insulated
Appliance Built-In Microwave, Built-In Range, Cooktop - Down Draft, Dishwasher, Disposal, Dryer, Exhaust Fan, Microwave, Oven/Range - Gas, Refrigerator, Stainless Steel Appliances, Washer, Water Heater
Heat Source Natural Gas
Laundry Lower Floor
Exterior
Exterior Feature Patio(s), Brick
Parking Features Garage Door Opener, Garage - Front Entry
Garage Spaces 2.0
Utilities Available Natural Gas Available, Electric Available
Amenities Available Common Grounds, Reserved/Assigned Parking
Water Access N
Roof Type Asphalt
Accessibility Other
Porch Patio(s), Brick
Attached Garage 1
Total Parking Spaces 2
Garage Y
Building
Lot Description Corner, Cul-de-sac, Front Yard, Landscaping, Level, No Thru Street, Premium, Private
Story 3
Sewer Public Sewer
Water Public
Architectural Style Traditional
Level or Stories 3
Additional Building Above Grade, Below Grade
New Construction N
Schools
Elementary Schools Nottingham
Middle Schools Williamsburg
High Schools Yorktown
School District Arlington County Public Schools
Others
HOA Fee Include Lawn Maintenance,Road Maintenance,Reserve Funds,Snow Removal,Trash
Senior Community No
Tax ID 02-074-040
Ownership Fee Simple
SqFt Source Assessor
Horse Property N
Special Listing Condition Standard
Read Less
Want to know what your home might be worth? Contact us for a FREE valuation!

Our team is ready to help you sell your home for the highest possible price ASAP

Bought with Katie Wethman • Keller Williams Realty

GET MORE INFORMATION





