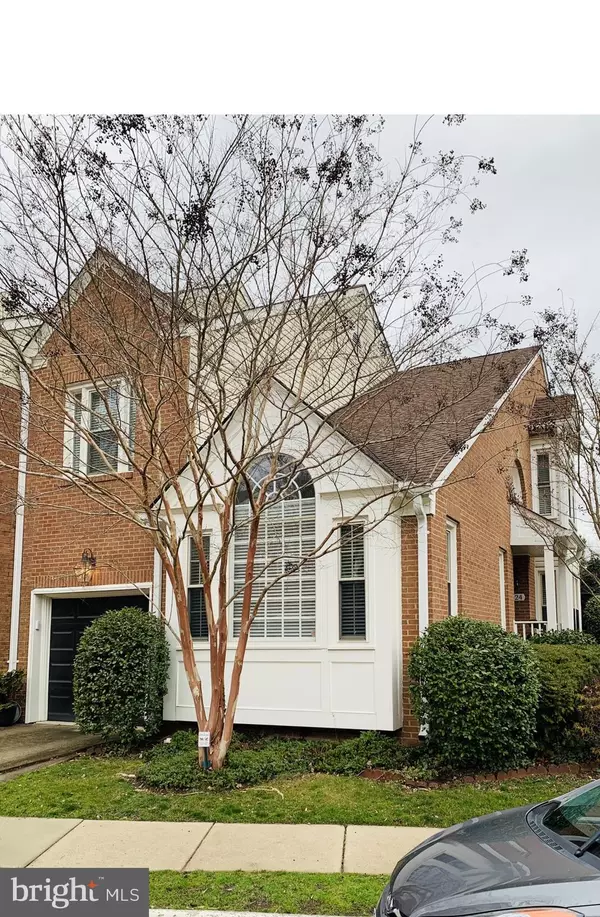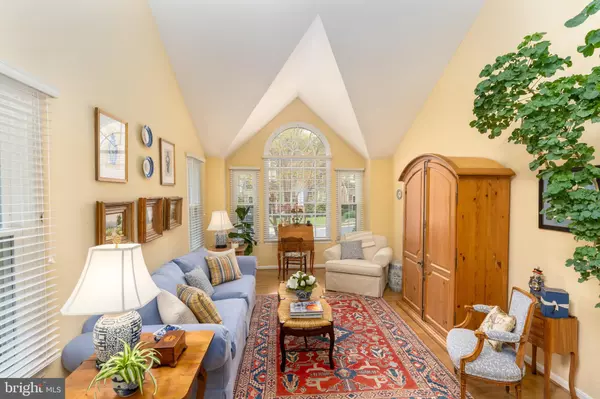$729,000
$729,000
For more information regarding the value of a property, please contact us for a free consultation.
1824 DUFFIELD LN Alexandria, VA 22307
4 Beds
4 Baths
3,053 SqFt
Key Details
Sold Price $729,000
Property Type Townhouse
Sub Type End of Row/Townhouse
Listing Status Sold
Purchase Type For Sale
Square Footage 3,053 sqft
Price per Sqft $238
Subdivision Belle Haven On The Green
MLS Listing ID VAFX1121622
Sold Date 05/29/20
Style Colonial
Bedrooms 4
Full Baths 3
Half Baths 1
HOA Fees $145/qua
HOA Y/N Y
Abv Grd Liv Area 2,123
Originating Board BRIGHT
Year Built 1988
Annual Tax Amount $7,681
Tax Year 2020
Lot Size 3,563 Sqft
Acres 0.08
Property Description
Size up or Size down- this Devon end unit is over the top with grace and updates throughout! The rear sunroom adds bonus living space 8 months of the year and the fenced patio is large and luxe! On the upper level there are 3 bedrooms including the master suite with updated bath and 2 additional bedrooms and full updated bath; on the main level there is a large living room, separate dining room, an eat-in kitchen with island and/or family room adjacent. On the lower level is a spacious family room, bonus guest area with bath and separate laundry room. The rare one car garage and off street parking makes this a savvy buyer's wise investment! Twelve Miles to Fort Belvoir's Rear Gate, two lights to Old Town Alexandria and minutes to the Beltway entrance! Amazing storage under stairs and otherwise! Attic could be floored for additional storage.
Location
State VA
County Fairfax
Zoning 212
Direction East
Rooms
Other Rooms Living Room, Dining Room, Primary Bedroom, Bedroom 2, Bedroom 3, Bedroom 4, Kitchen, Family Room, Foyer, Sun/Florida Room, Laundry, Recreation Room, Bathroom 2, Bathroom 3, Primary Bathroom
Basement Full, Fully Finished, Interior Access, Sump Pump
Interior
Interior Features Attic, Breakfast Area, Carpet, Ceiling Fan(s), Chair Railings, Combination Kitchen/Living, Crown Moldings, Curved Staircase, Family Room Off Kitchen, Floor Plan - Open, Floor Plan - Traditional, Formal/Separate Dining Room, Kitchen - Eat-In, Kitchen - Galley, Kitchen - Gourmet, Kitchen - Island, Kitchen - Table Space, Primary Bath(s), Recessed Lighting, Tub Shower, Upgraded Countertops, Walk-in Closet(s)
Hot Water Natural Gas
Heating Forced Air
Cooling Ceiling Fan(s), Central A/C
Flooring Hardwood, Carpet, Ceramic Tile
Fireplaces Number 1
Fireplaces Type Gas/Propane, Mantel(s)
Equipment Built-In Microwave, Air Cleaner, Built-In Range, Dishwasher, Disposal, Dryer, Exhaust Fan, Icemaker, Oven/Range - Gas, Refrigerator, Stainless Steel Appliances, Washer
Fireplace Y
Window Features Palladian
Appliance Built-In Microwave, Air Cleaner, Built-In Range, Dishwasher, Disposal, Dryer, Exhaust Fan, Icemaker, Oven/Range - Gas, Refrigerator, Stainless Steel Appliances, Washer
Heat Source Natural Gas
Laundry Lower Floor, Has Laundry
Exterior
Parking Features Garage - Front Entry, Garage Door Opener, Inside Access
Garage Spaces 3.0
Fence Rear
Amenities Available Common Grounds
Water Access N
Roof Type Asphalt
Accessibility None
Attached Garage 1
Total Parking Spaces 3
Garage Y
Building
Lot Description Landscaping
Story 3+
Sewer Public Sewer
Water Public
Architectural Style Colonial
Level or Stories 3+
Additional Building Above Grade, Below Grade
Structure Type Cathedral Ceilings
New Construction N
Schools
Elementary Schools Belle View
Middle Schools Carl Sandburg
High Schools West Potomac
School District Fairfax County Public Schools
Others
HOA Fee Include Common Area Maintenance,Insurance,Lawn Care Front,Management,Taxes
Senior Community No
Tax ID 0833 34 0041A
Ownership Fee Simple
SqFt Source Assessor
Security Features Security System,Smoke Detector
Special Listing Condition Standard
Read Less
Want to know what your home might be worth? Contact us for a FREE valuation!

Our team is ready to help you sell your home for the highest possible price ASAP

Bought with Mary J Anthony • Keller Williams Realty

GET MORE INFORMATION





