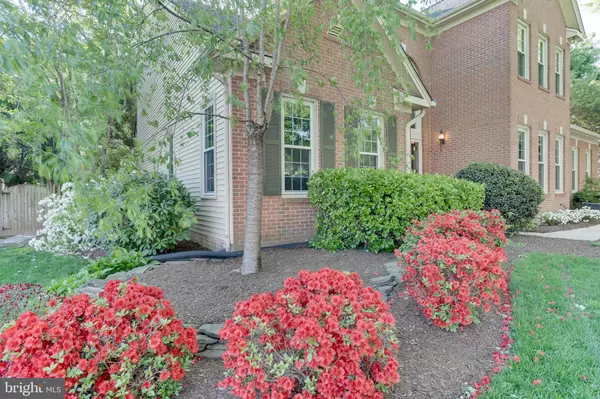$1,075,000
$984,900
9.1%For more information regarding the value of a property, please contact us for a free consultation.
13898 FERRARA CT Chantilly, VA 20151
5 Beds
5 Baths
4,568 SqFt
Key Details
Sold Price $1,075,000
Property Type Single Family Home
Sub Type Detached
Listing Status Sold
Purchase Type For Sale
Square Footage 4,568 sqft
Price per Sqft $235
Subdivision Poplar Park
MLS Listing ID VAFX1198208
Sold Date 06/17/21
Style Colonial
Bedrooms 5
Full Baths 4
Half Baths 1
HOA Fees $50/qua
HOA Y/N Y
Abv Grd Liv Area 3,310
Originating Board BRIGHT
Year Built 1992
Annual Tax Amount $9,386
Tax Year 2020
Lot Size 0.363 Acres
Acres 0.36
Property Description
Gorgeous Brick front Colonial nestled in the Wynmar Section of Poplar Park. Enter the double-wide oak front doors into the open 2-story Foyer. The gleaming hardwood floors were recently refinished. Note the perfect Home Office w/a level of seclusion & neighborhood views. The Formal Living Room w/vaulted ceilings & a spacious Formal Dining Room will accommodate all your family & friends. The Gourmet Kitchen boasts a center Island w/seating & Gas Cooktop. The Oak Cabinetry is topped w/Granite. Two oversized pantries have lots of storage for the Home Chef. The Family Room has a stunning floor to ceiling stone fireplace & mantle, the centerpiece of the room. French doors lead to the fully fenced backyard w/lovely Brick patiogreat for entertaining. The newly carpeted UL has a Master Suite w/vaulted ceiling, a reading nook & two large walk-in closets. The Ensuite Bath boasts dual sinks, a soaking tub & Glass enclosed Shower. Two addl BRs share a bath, the 3rd has a private bath. The fully finished & carpeted LL has another full bath, Built-ins, Bedroom, bar area, optional exercise room, Home Theatre & plenty of storage. The entire finished area of the LL is wired for sound w/Master controls tucked into the bar area. The theater area has raised seating for 8 w/reclining theater seats. Enjoy your favorite shows & sports on a 110 HD screen w/audiophile sound quality. Shopping, restaurants, entertainment & medical services including Fair Oaks Hospital have added additional convenience for residents. The nearby 650-acre Ellanor C Lawrence Park & Walney Pond provide the cultural & outdoor experiences we have come to appreciate. Make this gem your new home! ***Multiple offers Where Received and Seller has Chosen one offer************
Location
State VA
County Fairfax
Zoning 120
Rooms
Other Rooms Living Room, Dining Room, Primary Bedroom, Bedroom 2, Bedroom 3, Bedroom 4, Bedroom 5, Kitchen, Family Room, Den, Library, Foyer, Breakfast Room, Laundry, Recreation Room, Storage Room, Media Room, Bathroom 1, Bathroom 2, Bathroom 3, Primary Bathroom, Half Bath
Basement Full
Interior
Interior Features Breakfast Area, Combination Dining/Living, Kitchen - Gourmet, Kitchen - Island, Primary Bath(s), Pantry, Walk-in Closet(s), Family Room Off Kitchen, Floor Plan - Open, Wet/Dry Bar, Formal/Separate Dining Room
Hot Water Electric
Heating Forced Air, Energy Star Heating System
Cooling Central A/C
Flooring Hardwood, Carpet
Fireplaces Number 1
Fireplaces Type Mantel(s), Stone
Equipment Refrigerator, Cooktop, Dishwasher, Disposal, Dryer, Washer, Oven - Double, Oven - Self Cleaning, Icemaker
Fireplace Y
Window Features Triple Pane,Energy Efficient
Appliance Refrigerator, Cooktop, Dishwasher, Disposal, Dryer, Washer, Oven - Double, Oven - Self Cleaning, Icemaker
Heat Source Natural Gas
Laundry Has Laundry, Main Floor, Washer In Unit, Dryer In Unit
Exterior
Parking Features Garage - Side Entry, Garage Door Opener
Garage Spaces 5.0
Fence Privacy, Rear
Utilities Available Natural Gas Available, Water Available, Sewer Available
Water Access N
View Trees/Woods
Roof Type Architectural Shingle
Accessibility None
Attached Garage 2
Total Parking Spaces 5
Garage Y
Building
Lot Description Corner, Cul-de-sac
Story 3
Foundation Block
Sewer Public Sewer
Water Public
Architectural Style Colonial
Level or Stories 3
Additional Building Above Grade, Below Grade
New Construction N
Schools
Elementary Schools Poplar Tree
Middle Schools Rocky Run
High Schools Chantilly
School District Fairfax County Public Schools
Others
HOA Fee Include Snow Removal,Trash,Common Area Maintenance,Management,Reserve Funds
Senior Community No
Tax ID 0444 08020011
Ownership Fee Simple
SqFt Source Assessor
Acceptable Financing Cash, Conventional, VA
Horse Property N
Listing Terms Cash, Conventional, VA
Financing Cash,Conventional,VA
Special Listing Condition Standard
Read Less
Want to know what your home might be worth? Contact us for a FREE valuation!

Our team is ready to help you sell your home for the highest possible price ASAP

Bought with Jina Hwang • BH Investment Realty. Inc.

GET MORE INFORMATION





