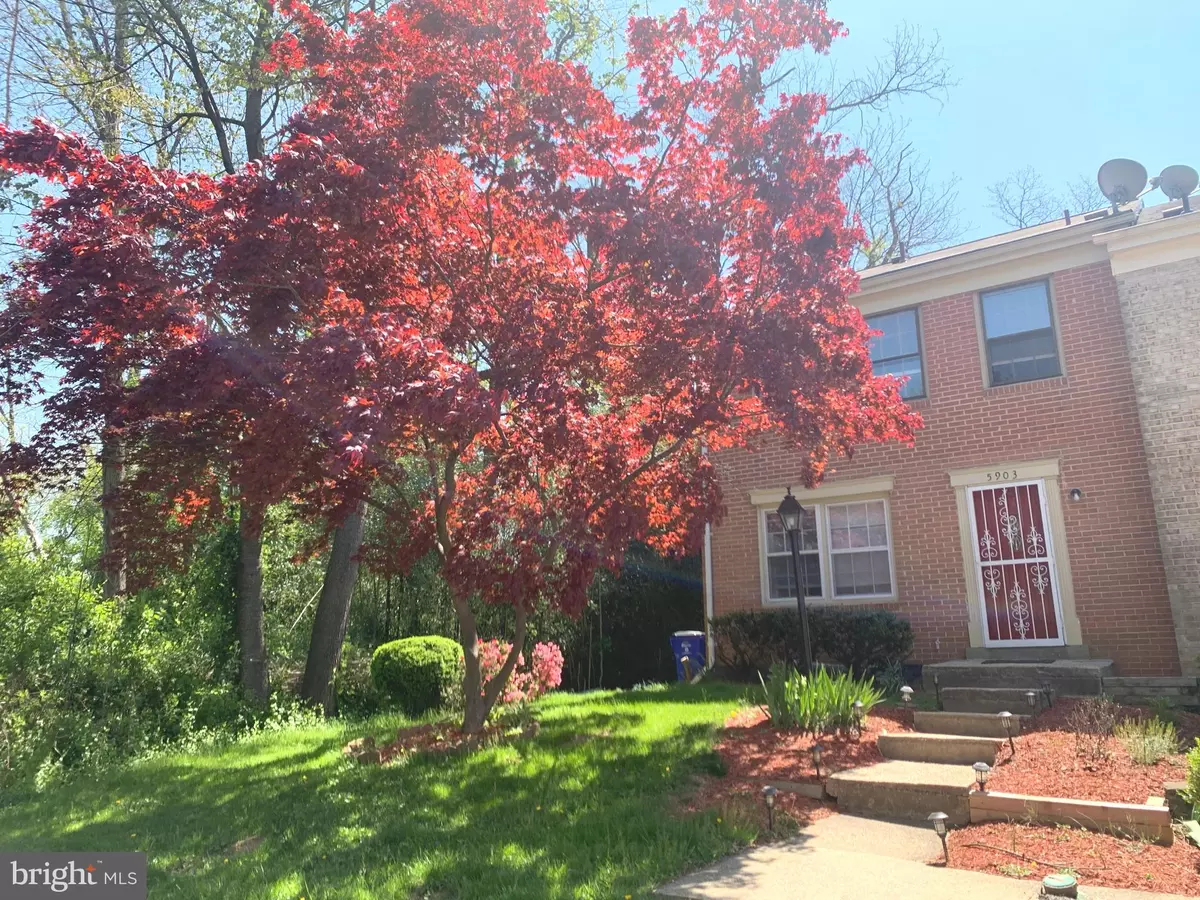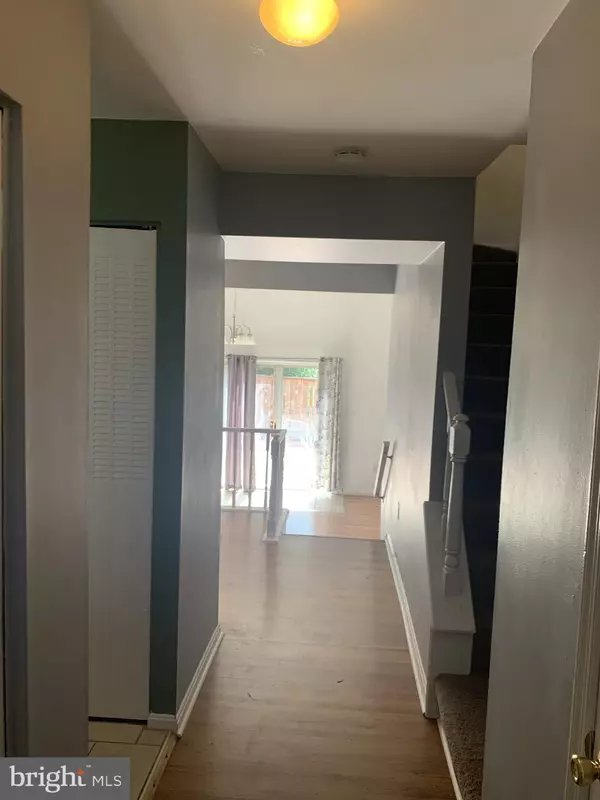$325,000
$329,000
1.2%For more information regarding the value of a property, please contact us for a free consultation.
5903 MORNINGBIRD LN Columbia, MD 21045
3 Beds
3 Baths
2,040 SqFt
Key Details
Sold Price $325,000
Property Type Townhouse
Sub Type End of Row/Townhouse
Listing Status Sold
Purchase Type For Sale
Square Footage 2,040 sqft
Price per Sqft $159
Subdivision Emerson Hill
MLS Listing ID MDHW291132
Sold Date 06/23/21
Style Colonial
Bedrooms 3
Full Baths 2
Half Baths 1
HOA Fees $18
HOA Y/N Y
Abv Grd Liv Area 1,740
Originating Board BRIGHT
Year Built 1971
Annual Tax Amount $3,828
Tax Year 2020
Lot Size 7,500 Sqft
Acres 0.17
Property Description
New Roof Year 2020. All Brick Colonial . +2040 Sq. Ft. Larger End Unit with Brick fireplace . Large corner lot (0.17 acres) abuts Park area, Private living. Reasonably priced keeping in view comparable in the same complex . Additional Features Such as End of Group (EOG) ; All Brick; Large corner Private lot (0.17 acres) & Brick Fire Place. Listed below Zillow estimated price . Newly Renovated year 2021, just finished in May, 2021. Renovated Kitchen;Bathrooms, Fresh paint, & ceiling Fans. Separate Dining Rm & elegant step Down separate Living Rm. End unit,All Brick,Colonial, 5 level T/H. with Fireplace in basement recreation room. Separate utility and workshop level. New outdoor floor Deck. with new mulched plants area. Almost new fenced yard with a gate to open to private Park area. Prepaid Choice Home warranty ending Feb. 2022 included in price. Washer ,Dryer & all Appliances are covered under Choice warranty. Large All Brick Lot corner end unit abuts park area with trees, Private living. Avail. Immediately. Ready to move in. Vacant. Emerson Hill Town Home Community area . Near schools ; Park and ride for commuting to Baltimore or Washington DC. Combo Key Box Call office or TEXT /Cell @443-980-6288 for showing and for Combo key box combination. Call / TEXT listing agent Kewal Kapoor @410-340-7136 for Key Box Combination.
Location
State MD
County Howard
Zoning NT
Rooms
Other Rooms Living Room, Dining Room, Bedroom 2, Bedroom 3, Kitchen, Game Room, Bedroom 1, Laundry, Utility Room
Basement Sump Pump, Full, Fully Finished, Heated, Improved, Connecting Stairway
Interior
Interior Features Attic, Kitchen - Country, Kitchen - Table Space, Dining Area, Primary Bath(s), Window Treatments, Floor Plan - Traditional
Hot Water Natural Gas
Heating Forced Air
Cooling Ceiling Fan(s), Central A/C
Flooring Ceramic Tile, Carpet, Hardwood
Fireplaces Number 1
Fireplaces Type Equipment, Fireplace - Glass Doors, Screen
Equipment Dishwasher, Disposal, Dryer, Dryer - Front Loading, ENERGY STAR Clothes Washer, ENERGY STAR Dishwasher, ENERGY STAR Refrigerator, Oven - Self Cleaning
Fireplace Y
Appliance Dishwasher, Disposal, Dryer, Dryer - Front Loading, ENERGY STAR Clothes Washer, ENERGY STAR Dishwasher, ENERGY STAR Refrigerator, Oven - Self Cleaning
Heat Source Natural Gas
Exterior
Garage Spaces 2.0
Parking On Site 2
Fence Rear, Wood
Utilities Available Cable TV Available, Natural Gas Available, Electric Available
Water Access N
Roof Type Asphalt
Accessibility None
Total Parking Spaces 2
Garage N
Building
Story 5
Sewer Public Sewer
Water Public
Architectural Style Colonial
Level or Stories 5
Additional Building Above Grade, Below Grade
Structure Type Dry Wall
New Construction N
Schools
Elementary Schools Stevens Forest
Middle Schools Oakland Mills
High Schools Oakland Mills
School District Howard County Public School System
Others
Pets Allowed Y
Senior Community No
Tax ID 1416123196
Ownership Fee Simple
SqFt Source Estimated
Acceptable Financing Cash, Conventional, FHA, VA
Listing Terms Cash, Conventional, FHA, VA
Financing Cash,Conventional,FHA,VA
Special Listing Condition Standard
Pets Allowed Case by Case Basis
Read Less
Want to know what your home might be worth? Contact us for a FREE valuation!

Our team is ready to help you sell your home for the highest possible price ASAP

Bought with ChiYon Barbosa • Northrop Realty

GET MORE INFORMATION





