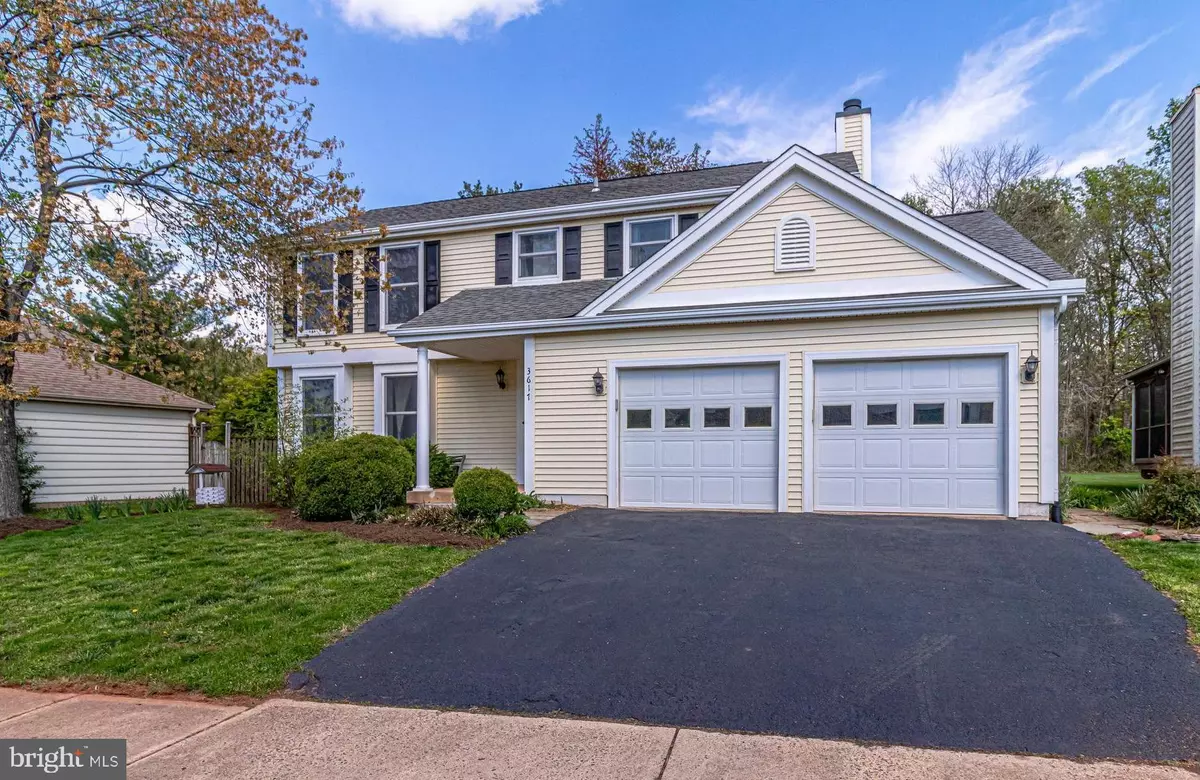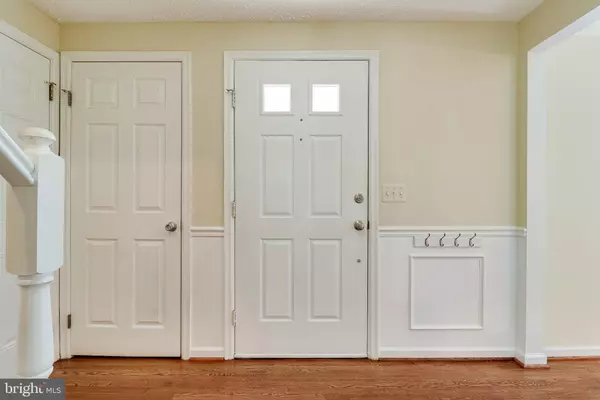$751,500
$695,000
8.1%For more information regarding the value of a property, please contact us for a free consultation.
3617 FISHERS HILL CT Fairfax, VA 22033
4 Beds
4 Baths
2,648 SqFt
Key Details
Sold Price $751,500
Property Type Single Family Home
Sub Type Detached
Listing Status Sold
Purchase Type For Sale
Square Footage 2,648 sqft
Price per Sqft $283
Subdivision Foxfield
MLS Listing ID VAFX1196650
Sold Date 05/28/21
Style Colonial
Bedrooms 4
Full Baths 2
Half Baths 2
HOA Fees $74/qua
HOA Y/N Y
Abv Grd Liv Area 1,848
Originating Board BRIGHT
Year Built 1988
Annual Tax Amount $6,170
Tax Year 2021
Lot Size 8,170 Sqft
Acres 0.19
Property Description
Thoroughly updated Colonial in popular Foxfield w/ fabulous yard backing to large common area & deep trees of the golf course. Gorgeous hardwood flooring throughout the main level w/ large front facing Living Room leading to formal DR. Updated Kitchen w/ SS appliances, granite ctops, replaced cabinetry & island w/ room for seating. Family room w/ wood burning fireplace & replaced sliding glass door out to huge newly refinished deck. Backyard is awesome w/ stone paths leading to spacious fire pit seating area as well as a large storage shed (w/ electricity) & swing set play area- truly an ideal set up for summer BBQ's & hanging out around the fire. Back inside we have 4BR's up w/ vaulted ceilings and sitting area in Primary BR. Primary bath has replaced double sink vanity, tile flooring, nickel fixtures & jetted tub. Neutral carpeting & ceiling fans in all the BR's. Hall Full Bath has been updated w/ replaced vanity, nickel fixtures & wainscotting. Full size Samsung Washer & Dryer located Upstairs. Fully finished Lower lvl w/ huge Rec Room leading around to 1/2 bath & large Den (currently used for storage). 2020- New Thompson Creek double hung windows throughout (except basement). 2017- Attic sealed & added insulation. 2021- New outlets top two levels. 2015- Carrier HVAC replaced. Open House SAT 1-4 come take a look!!
Location
State VA
County Fairfax
Zoning 303
Rooms
Basement Connecting Stairway, Fully Finished, Full
Interior
Interior Features Breakfast Area, Carpet, Ceiling Fan(s), Dining Area, Family Room Off Kitchen, Floor Plan - Traditional, Kitchen - Island, Walk-in Closet(s), Wood Floors
Hot Water Electric
Heating Heat Pump(s)
Cooling Central A/C
Flooring Ceramic Tile, Carpet, Hardwood
Fireplaces Number 1
Fireplaces Type Mantel(s), Wood
Equipment Built-In Microwave, Dishwasher, Disposal, Dryer, Exhaust Fan, Icemaker, Oven/Range - Electric, Range Hood, Refrigerator, Washer
Fireplace Y
Window Features Double Pane,Replacement,Double Hung,Screens
Appliance Built-In Microwave, Dishwasher, Disposal, Dryer, Exhaust Fan, Icemaker, Oven/Range - Electric, Range Hood, Refrigerator, Washer
Heat Source Electric
Laundry Upper Floor
Exterior
Exterior Feature Deck(s)
Parking Features Garage Door Opener, Garage - Front Entry, Additional Storage Area
Garage Spaces 4.0
Amenities Available Basketball Courts, Common Grounds, Jog/Walk Path, Pool - Outdoor, Swimming Pool, Tennis Courts, Tot Lots/Playground, Club House
Water Access N
View Trees/Woods, Garden/Lawn
Roof Type Architectural Shingle
Accessibility None
Porch Deck(s)
Attached Garage 2
Total Parking Spaces 4
Garage Y
Building
Lot Description Backs - Open Common Area, Backs to Trees, Landscaping, No Thru Street, Private
Story 3
Sewer Public Sewer
Water Public
Architectural Style Colonial
Level or Stories 3
Additional Building Above Grade, Below Grade
New Construction N
Schools
Elementary Schools Lees Corner
Middle Schools Franklin
High Schools Chantilly
School District Fairfax County Public Schools
Others
HOA Fee Include Common Area Maintenance,Pool(s),Reserve Funds,Snow Removal,Trash
Senior Community No
Tax ID 0353 23070022
Ownership Fee Simple
SqFt Source Assessor
Special Listing Condition Standard
Read Less
Want to know what your home might be worth? Contact us for a FREE valuation!

Our team is ready to help you sell your home for the highest possible price ASAP

Bought with Hoon I Kim • NBI Realty, LLC

GET MORE INFORMATION





