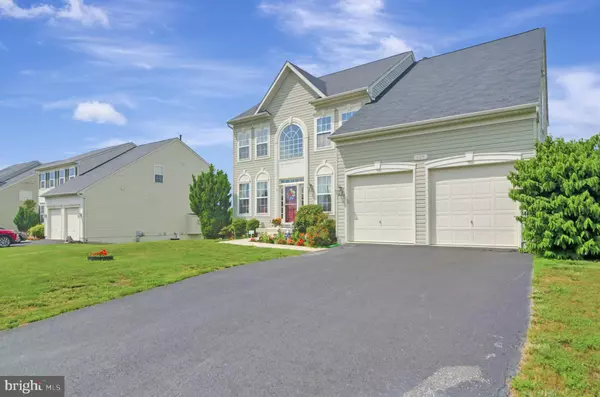$420,000
$420,000
For more information regarding the value of a property, please contact us for a free consultation.
105 KEVERNE CT Stephens City, VA 22655
4 Beds
4 Baths
4,112 SqFt
Key Details
Sold Price $420,000
Property Type Single Family Home
Sub Type Detached
Listing Status Sold
Purchase Type For Sale
Square Footage 4,112 sqft
Price per Sqft $102
Subdivision Wakeland Manor
MLS Listing ID VAFV157176
Sold Date 08/19/20
Style Colonial
Bedrooms 4
Full Baths 4
HOA Fees $54/mo
HOA Y/N Y
Abv Grd Liv Area 3,234
Originating Board BRIGHT
Year Built 2005
Annual Tax Amount $2,242
Tax Year 2019
Lot Size 0.290 Acres
Acres 0.29
Property Description
New Wakeland Manor is a neighborhood in Stephens City, Virginia that mostly features large homes that are very reasonably priced. The beautiful community dates back to 2005 and has continued to develop over the years. This gorgeous home has 4 bedrooms/4 full baths and is built with an open floor plan. The home features a spacious living area with lots of light and a beautiful pond view. You walk through the front door into a family room, a formal dining room, an office overlooking a pond. An open concept living area included a breakfast nook and a kitchen with a large center island. The lower level comes with a Finished basement that includes a recreation room, a large workshop, 2 storerooms, and a full bathroom. From the walkout basement entrance, you walk into a patio and a backyard that contains a garden and a beautiful Amish shed. This home comes with a newly painted deck that gives you an excellent view of the pond, and the community swimming pool, clubhouse, tennis, and basketball courts. Wonderful ambiance. Must see Home!More about the HOA: http://www.wakelandmanorhoa.com/wakelandmanor/
Location
State VA
County Frederick
Zoning RP
Rooms
Basement Full, Daylight, Full, Combination, Fully Finished, Heated, Outside Entrance, Walkout Level, Windows, Workshop, Other
Interior
Interior Features Attic, Breakfast Area, Ceiling Fan(s), Combination Kitchen/Living, Curved Staircase, Floor Plan - Open, Kitchen - Island, Pantry, Primary Bath(s), Recessed Lighting, Stall Shower, Tub Shower, Upgraded Countertops, Walk-in Closet(s)
Hot Water Natural Gas
Heating Forced Air
Cooling Central A/C
Flooring Hardwood, Laminated, Partially Carpeted
Equipment Built-In Microwave, Cooktop, Dishwasher, Disposal, Dryer, Icemaker, Oven/Range - Gas, Washer
Fireplace N
Appliance Built-In Microwave, Cooktop, Dishwasher, Disposal, Dryer, Icemaker, Oven/Range - Gas, Washer
Heat Source Natural Gas
Laundry Has Laundry, Main Floor
Exterior
Parking Features Garage - Front Entry
Garage Spaces 2.0
Utilities Available Sewer Available, Water Available
Amenities Available Club House, Pool - Outdoor, Tennis Courts, Basketball Courts, Tot Lots/Playground
Water Access N
Roof Type Asphalt
Accessibility None
Attached Garage 2
Total Parking Spaces 2
Garage Y
Building
Story 3
Sewer Public Sewer
Water Public
Architectural Style Colonial
Level or Stories 3
Additional Building Above Grade, Below Grade
Structure Type 9'+ Ceilings,2 Story Ceilings,High
New Construction N
Schools
Elementary Schools Armel
Middle Schools Admiral Richard E. Byrd
High Schools Sherando
School District Frederick County Public Schools
Others
Pets Allowed N
HOA Fee Include Common Area Maintenance,Pool(s),Recreation Facility,Trash,Other
Senior Community No
Tax ID 75D 4 4 105
Ownership Fee Simple
SqFt Source Estimated
Acceptable Financing Cash, FHA, VA, Conventional
Horse Property N
Listing Terms Cash, FHA, VA, Conventional
Financing Cash,FHA,VA,Conventional
Special Listing Condition Standard
Read Less
Want to know what your home might be worth? Contact us for a FREE valuation!

Our team is ready to help you sell your home for the highest possible price ASAP

Bought with Abby L Walters • Sager Real Estate

GET MORE INFORMATION





