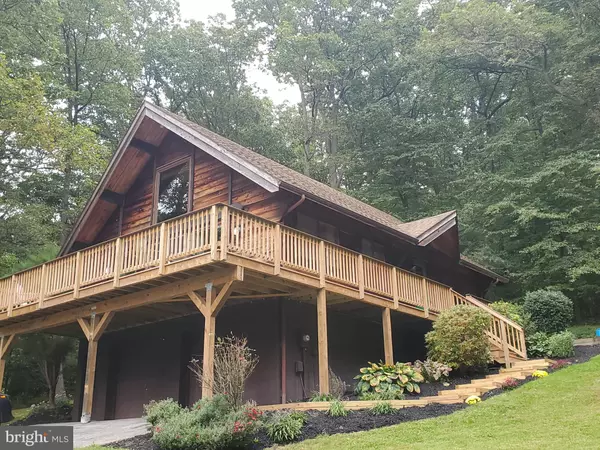$277,000
$284,900
2.8%For more information regarding the value of a property, please contact us for a free consultation.
3001 SEITZLAND RD Glen Rock, PA 17327
3 Beds
2 Baths
1,729 SqFt
Key Details
Sold Price $277,000
Property Type Single Family Home
Sub Type Detached
Listing Status Sold
Purchase Type For Sale
Square Footage 1,729 sqft
Price per Sqft $160
Subdivision Seitzland
MLS Listing ID PAYK145976
Sold Date 11/02/20
Style Cape Cod,A-Frame,Cabin/Lodge
Bedrooms 3
Full Baths 2
HOA Y/N N
Abv Grd Liv Area 1,729
Originating Board BRIGHT
Year Built 1978
Annual Tax Amount $5,205
Tax Year 2020
Lot Size 4.630 Acres
Acres 4.63
Property Description
Professional photos coming soon! You will feel like you are at a mountain retreat when you come home to this 3 BR, 2 BA cedar-sided home on 4.6 acres just outside of Glen Rock Borough! The main level offers 2 bedrooms, one full bath, kitchen/dining room combo and a 2-story great room with stone fireplace and magnificent views from the front windows! Step out onto the brand new deck which wraps around the side of the home, and overlooks the expansive front lawn and surrounding countryside. The master suite is located on the 2nd floor, and features a vaulted ceiling, nice size closet and full bath with jacuzzi tub and shower. The lower level has an 18x20 rec room, and laundry area, as well as a two-car garage with workshop area. There is plenty of driveway parking, as well as a detached one car-garage for your tractor and toys! The paver patio to the rear of the home offers privacy and shade, as it backs to the wooded portion of the property. One year home warranty included.
Location
State PA
County York
Area Shrewsbury Twp (15245)
Zoning RESIDENTIAL
Rooms
Other Rooms Kitchen, Recreation Room
Basement Full
Main Level Bedrooms 2
Interior
Interior Features Combination Kitchen/Dining
Hot Water Electric
Heating Baseboard - Electric
Cooling None
Fireplaces Number 1
Fireplaces Type Stone
Equipment Washer, Dryer, Refrigerator, Built-In Microwave, Oven/Range - Electric
Fireplace Y
Appliance Washer, Dryer, Refrigerator, Built-In Microwave, Oven/Range - Electric
Heat Source Electric
Laundry Basement
Exterior
Exterior Feature Patio(s), Deck(s)
Parking Features Built In
Garage Spaces 3.0
Water Access N
Accessibility None
Porch Patio(s), Deck(s)
Attached Garage 2
Total Parking Spaces 3
Garage Y
Building
Lot Description Backs to Trees, Partly Wooded, Rural
Story 1.5
Sewer On Site Septic
Water Well
Architectural Style Cape Cod, A-Frame, Cabin/Lodge
Level or Stories 1.5
Additional Building Above Grade, Below Grade
New Construction N
Schools
High Schools Susquehannock
School District Southern York County
Others
Senior Community No
Tax ID 45-000-CI-0009-A0-00000
Ownership Fee Simple
SqFt Source Assessor
Acceptable Financing FHA, USDA, VA, Conventional, Cash
Listing Terms FHA, USDA, VA, Conventional, Cash
Financing FHA,USDA,VA,Conventional,Cash
Special Listing Condition Standard
Read Less
Want to know what your home might be worth? Contact us for a FREE valuation!

Our team is ready to help you sell your home for the highest possible price ASAP

Bought with Anne Garcelon • Berkshire Hathaway HomeServices Homesale Realty

GET MORE INFORMATION





