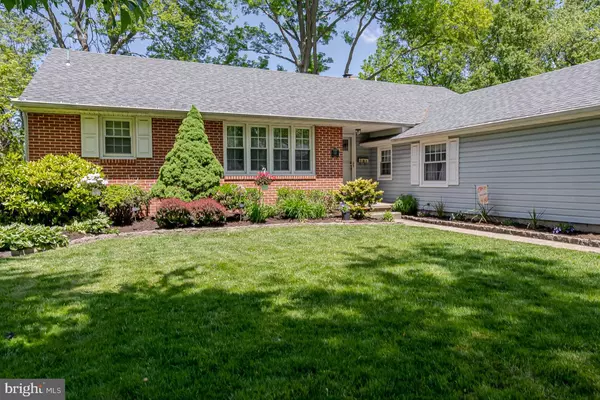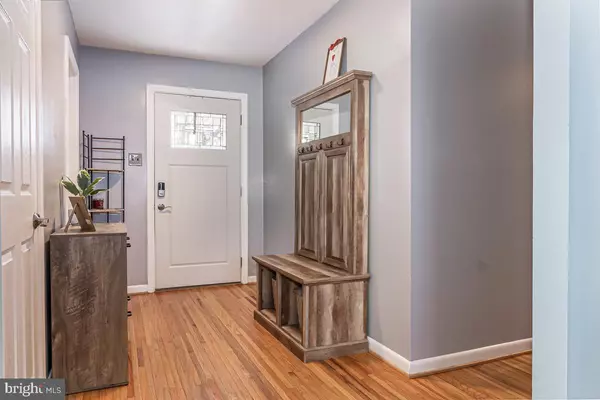$336,500
$322,500
4.3%For more information regarding the value of a property, please contact us for a free consultation.
510 PELHAM RD Cherry Hill, NJ 08034
3 Beds
2 Baths
1,682 SqFt
Key Details
Sold Price $336,500
Property Type Single Family Home
Sub Type Detached
Listing Status Sold
Purchase Type For Sale
Square Footage 1,682 sqft
Price per Sqft $200
Subdivision Barclay
MLS Listing ID NJCD2000052
Sold Date 09/16/21
Style Ranch/Rambler
Bedrooms 3
Full Baths 2
HOA Y/N N
Abv Grd Liv Area 1,682
Originating Board BRIGHT
Year Built 1966
Annual Tax Amount $8,298
Tax Year 2020
Lot Size 9,394 Sqft
Acres 0.22
Lot Dimensions 77.00 x 122.00
Property Description
Ah, yes…the rare Barclay Rancher has arrived! This move-in ready Deerfield model comes with many upgrades, and is located on the desirable tree-lined Pelham Rd. As you pass through the well manicured front yard with paver lined flower beds you are greeted by a brand new Anderson front door equipped with keyless Bluetooth entry. Well maintained hardwood flooring flows throughout the home. To the right the updated eat-in kitchen offers newer appliances, cabinets, and granite countertops. The kitchen leads to the dining room or additional seating area, as featured in the pictures. Beautiful sliders open up to the low maintenance composite deck. There you can enjoy summer nights entertaining and grilling in the beautifully landscaped back yard. Adjacent to the dining room you can cozy up to the wood burning fireplace in the freshly painted living room. The center hall leads you to three generously sized bedrooms and updated hall bath. The primary bedroom’s bathroom has been upgraded with travertine tile throughout. Other upgrades include a new roof and garage door opener installed 2020. Come see this coveted Barclay model quickly, as it will not last.
Location
State NJ
County Camden
Area Cherry Hill Twp (20409)
Zoning RESIDENTIAL
Rooms
Other Rooms Living Room, Dining Room, Primary Bedroom, Bedroom 3, Kitchen, Laundry, Bathroom 2
Main Level Bedrooms 3
Interior
Hot Water Natural Gas
Heating Forced Air
Cooling Central A/C
Flooring Hardwood, Ceramic Tile, Laminated
Fireplaces Type Brick, Mantel(s), Wood
Fireplace Y
Heat Source Natural Gas
Laundry Main Floor
Exterior
Parking Features Garage - Front Entry, Garage Door Opener
Garage Spaces 6.0
Water Access N
Accessibility None
Attached Garage 2
Total Parking Spaces 6
Garage Y
Building
Lot Description Front Yard, Rear Yard, SideYard(s), Level
Story 1
Sewer Public Sewer
Water Public
Architectural Style Ranch/Rambler
Level or Stories 1
Additional Building Above Grade, Below Grade
New Construction N
Schools
Elementary Schools A. Russell Knight E.S.
School District Cherry Hill Township Public Schools
Others
Senior Community No
Tax ID 09-00342 26-00011
Ownership Fee Simple
SqFt Source Assessor
Special Listing Condition Standard
Read Less
Want to know what your home might be worth? Contact us for a FREE valuation!

Our team is ready to help you sell your home for the highest possible price ASAP

Bought with Keith Ellis Gotthold • Agent06 LLC

GET MORE INFORMATION





