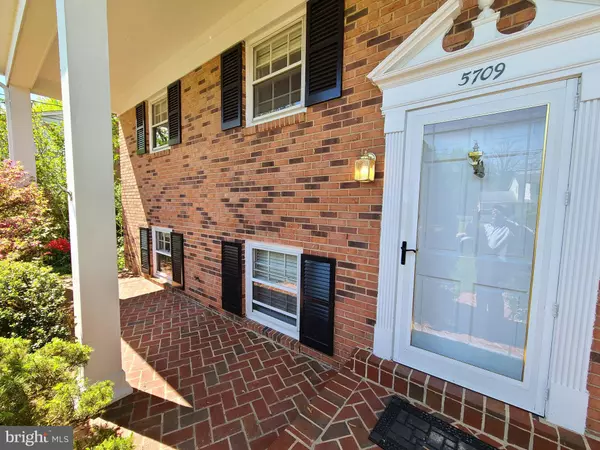$547,000
$539,900
1.3%For more information regarding the value of a property, please contact us for a free consultation.
5709 MARBLE ARCH WAY Alexandria, VA 22315
4 Beds
2 Baths
2,288 SqFt
Key Details
Sold Price $547,000
Property Type Single Family Home
Sub Type Detached
Listing Status Sold
Purchase Type For Sale
Square Footage 2,288 sqft
Price per Sqft $239
Subdivision Hayfield Farm
MLS Listing ID VAFX1125512
Sold Date 06/29/20
Style Split Foyer
Bedrooms 4
Full Baths 2
HOA Y/N N
Abv Grd Liv Area 1,144
Originating Board BRIGHT
Year Built 1967
Annual Tax Amount $5,725
Tax Year 2020
Lot Size 0.257 Acres
Acres 0.26
Property Description
WONDERFUL 4BR, 2BATH, SF HOME IN MUCH SOUGHT-AFTER HAYFIELD FARM...HUGE LIVING ROOM WITH LOTS OF WINDOWS...SEPARATE DINING ROOM W/ WALKOUT TO DECK...KITCHEN WITH GRANITE COUNTERS, WHITE APPLIANCES; NEW WALL OVEN & COOKTOP VENT HOOD....HARDWOOD THROUGHOUT UPPER LEVEL.... MASTER BATHROOM WITH UPDATED VANITY, TOP, FIXTURES, LIGHTING AND NEW WALK-IN SHOWER....LOWER LEVEL REC ROOM HAS GAS FIREPLACE W/ NEW DOOR SET PLUS BUILT-INS.....LWR LVL BATH WITH NEW VANITY, TOP, FAUCET & LIGHTING...COMES WITH WASHER & DRYER...ALL NEW LWR LEVEL CARPET NEW PAINTING THROUGHOUT....NEW LIGHTING, DOOR HARDWARE & NEW ELEC OUTLETS....BEAUTIFULLY LANDSCAPED BACKYARD ..ALL HAYFIELD SCHOOLS MINUTES AWAY FROM FT. BELVOIR...CLOSE TO SHOPPING & FAIRFAX COUNTY PARKS ..EASY ACCESS TO 3 METRO STATIONS ..NOW IS YOUR CHANCE TO LIVE IN WHAT WAS PART OF WASHINGTON'S MT. VERNON....HURRY!
Location
State VA
County Fairfax
Zoning 130
Rooms
Other Rooms Living Room, Dining Room, Primary Bedroom, Bedroom 2, Bedroom 3, Bedroom 4, Kitchen, Recreation Room, Bathroom 2, Primary Bathroom
Basement Full, Fully Finished, Walkout Stairs
Main Level Bedrooms 3
Interior
Interior Features Built-Ins, Ceiling Fan(s), Floor Plan - Open, Kitchen - Eat-In, Recessed Lighting, Walk-in Closet(s), Wood Floors
Heating Forced Air, Central
Cooling Central A/C, Ceiling Fan(s)
Flooring Hardwood, Carpet, Tile/Brick
Fireplaces Number 1
Fireplaces Type Gas/Propane, Fireplace - Glass Doors
Equipment Cooktop, Dishwasher, Disposal, Dryer - Electric, Exhaust Fan, Humidifier, Icemaker, Microwave, Oven - Wall, Oven/Range - Gas, Range Hood, Refrigerator, Washer
Fireplace Y
Window Features Wood Frame,Casement,Storm
Appliance Cooktop, Dishwasher, Disposal, Dryer - Electric, Exhaust Fan, Humidifier, Icemaker, Microwave, Oven - Wall, Oven/Range - Gas, Range Hood, Refrigerator, Washer
Heat Source Natural Gas
Exterior
Garage Spaces 2.0
Water Access N
Roof Type Fiberglass
Accessibility None
Total Parking Spaces 2
Garage N
Building
Story 2
Sewer Public Sewer
Water Public
Architectural Style Split Foyer
Level or Stories 2
Additional Building Above Grade, Below Grade
New Construction N
Schools
Elementary Schools Hayfield
Middle Schools Hayfield Secondary School
High Schools Hayfield
School District Fairfax County Public Schools
Others
Senior Community No
Tax ID 1002 02 0251
Ownership Fee Simple
SqFt Source Assessor
Acceptable Financing FHA, Cash, VHDA, Other
Listing Terms FHA, Cash, VHDA, Other
Financing FHA,Cash,VHDA,Other
Special Listing Condition Standard
Read Less
Want to know what your home might be worth? Contact us for a FREE valuation!

Our team is ready to help you sell your home for the highest possible price ASAP

Bought with Michael C Gailliot • CENTURY 21 New Millennium

GET MORE INFORMATION





