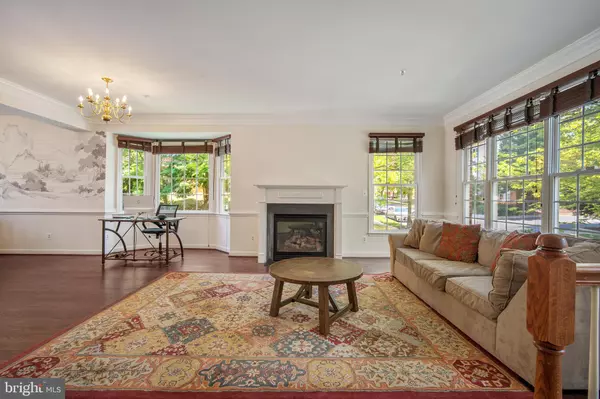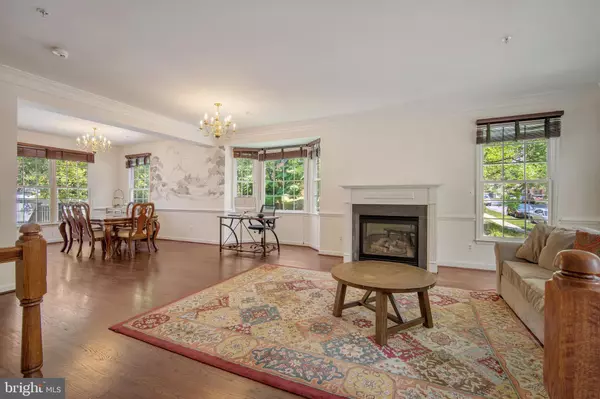$710,000
$725,000
2.1%For more information regarding the value of a property, please contact us for a free consultation.
213 DEER MEADOW LN Rockville, MD 20850
4 Beds
4 Baths
2,506 SqFt
Key Details
Sold Price $710,000
Property Type Townhouse
Sub Type End of Row/Townhouse
Listing Status Sold
Purchase Type For Sale
Square Footage 2,506 sqft
Price per Sqft $283
Subdivision King Farm Watkins Pond
MLS Listing ID MDMC2007766
Sold Date 11/12/21
Style Traditional
Bedrooms 4
Full Baths 3
Half Baths 1
HOA Fees $120/mo
HOA Y/N Y
Abv Grd Liv Area 1,806
Originating Board BRIGHT
Year Built 2001
Annual Tax Amount $9,063
Tax Year 2021
Lot Size 4,009 Sqft
Acres 0.09
Property Description
Welcome to this sprawling 4 bed, 3.5 bath end-unit townhouse in the coveted, amenity-rich community of King Farm. Enter into a spacious, open main level with wood floors and easy access to a private, fully fenced backyard perfect for grilling. The upper level includes 3 sizable bedrooms and two full baths, including the owners suite with soaring ceilings, a walk-in closet and an en-suite bath with a tub and walk-in shower. The lower level boasts a spacious rec room, a bedroom and full bathroom. A two car garage completes this offering. Moments away from the community pool, numerous walking paths and trails, multiple parks, playgrounds, baseball and volleyball playing fields, tennis and basketball courts - this community has something for everyone. A commuters dream- this home is .3 miles from Shady Grove red line metro stop. Numerous options for dining and entertainment with this homes close proximity to Downtown Crown, Rio, the Kentlands and Rockville Town Center. Easy access to the beltway, main routes such as 355, and moments from grocery stores, shops and restaurants - this home offers the complete package!
Location
State MD
County Montgomery
Zoning CPD1
Rooms
Basement Connecting Stairway, Daylight, Full, Fully Finished, Heated, Interior Access, Space For Rooms, Windows
Interior
Interior Features Kitchen - Table Space, Kitchen - Country, Dining Area, Primary Bath(s), Chair Railings, Upgraded Countertops, Crown Moldings, Window Treatments, Wet/Dry Bar, Wood Floors, Floor Plan - Open, Breakfast Area, Ceiling Fan(s), Pantry
Hot Water Natural Gas
Heating Forced Air
Cooling Central A/C, Ceiling Fan(s)
Flooring Carpet, Hardwood
Fireplaces Number 1
Fireplaces Type Equipment, Screen, Mantel(s)
Fireplace Y
Window Features Double Pane,Energy Efficient
Heat Source Natural Gas
Laundry Has Laundry, Dryer In Unit, Washer In Unit
Exterior
Exterior Feature Brick, Patio(s), Balcony
Parking Features Garage Door Opener
Garage Spaces 3.0
Fence Fully
Amenities Available Bike Trail, Community Center, Exercise Room, Fitness Center, Jog/Walk Path, Meeting Room, Party Room, Picnic Area, Pool - Outdoor, Swimming Pool, Tot Lots/Playground, Baseball Field, Club House, Tennis Courts
Water Access N
Roof Type Composite
Accessibility None
Porch Brick, Patio(s), Balcony
Total Parking Spaces 3
Garage Y
Building
Story 3
Sewer Public Sewer
Water Public
Architectural Style Traditional
Level or Stories 3
Additional Building Above Grade, Below Grade
New Construction N
Schools
Elementary Schools College Gardens
Middle Schools Julius West
High Schools Richard Montgomery
School District Montgomery County Public Schools
Others
HOA Fee Include Pool(s),Bus Service,Road Maintenance,Snow Removal,Trash
Senior Community No
Tax ID 160403302497
Ownership Fee Simple
SqFt Source Assessor
Acceptable Financing Cash, Contract, Conventional, FHA, VA
Listing Terms Cash, Contract, Conventional, FHA, VA
Financing Cash,Contract,Conventional,FHA,VA
Special Listing Condition Standard
Read Less
Want to know what your home might be worth? Contact us for a FREE valuation!

Our team is ready to help you sell your home for the highest possible price ASAP

Bought with Barak Sky • Long & Foster Real Estate, Inc.

GET MORE INFORMATION





