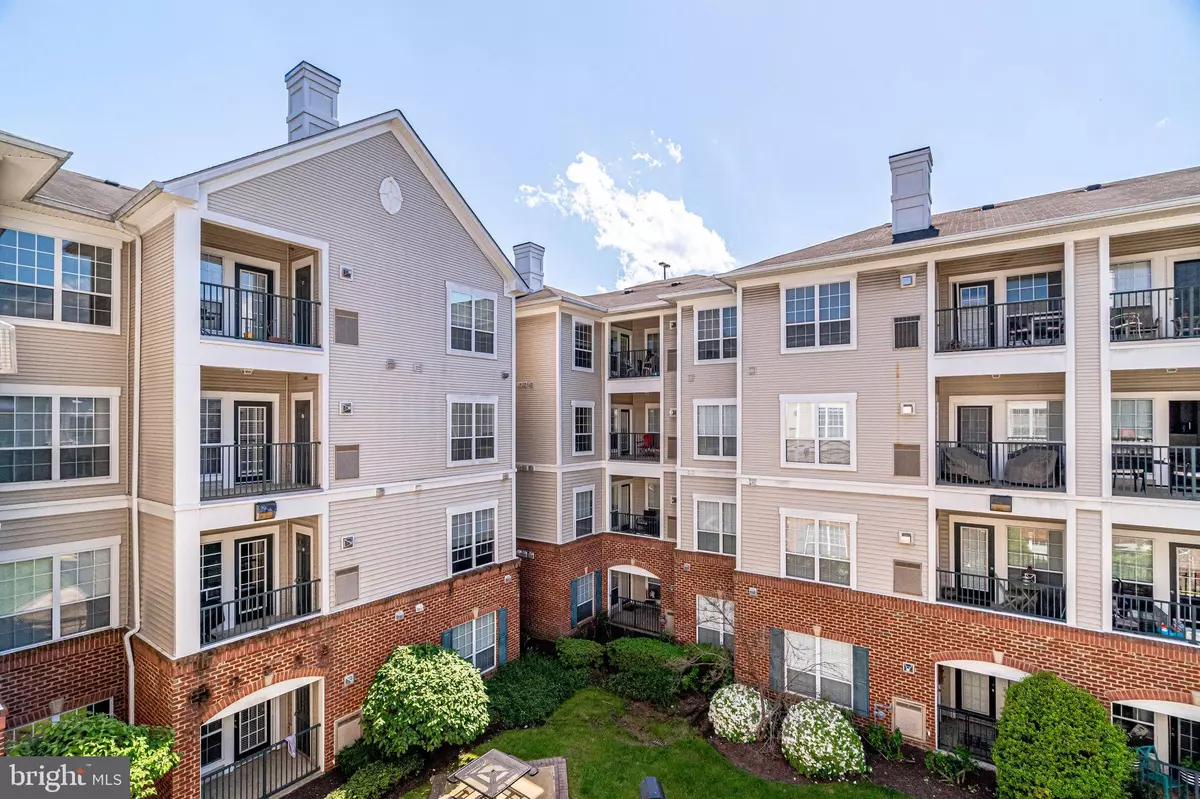$275,000
$270,000
1.9%For more information regarding the value of a property, please contact us for a free consultation.
4860 EISENHOWER AVE #397 Alexandria, VA 22304
1 Bed
1 Bath
771 SqFt
Key Details
Sold Price $275,000
Property Type Condo
Sub Type Condo/Co-op
Listing Status Sold
Purchase Type For Sale
Square Footage 771 sqft
Price per Sqft $356
Subdivision Exchange At Van Dorn
MLS Listing ID VAAX246756
Sold Date 08/03/20
Style Contemporary
Bedrooms 1
Full Baths 1
Condo Fees $376/mo
HOA Y/N N
Abv Grd Liv Area 771
Originating Board BRIGHT
Year Built 2003
Annual Tax Amount $2,653
Tax Year 2020
Property Description
You can't find a better community inside the beltway in this price range. Recently renovated! This spacious one bedroom, one bath is located on 3rd floor and offers beautiful views of the landscaped courtyard. Many notable features include: newer HVAC, beautiful wood floors, open floor plan, granite countertops, gas cooking, large pantry, walk-in closet, luxurious bath with granite vanity, ceramic tiles and a separate linen close, private outdoor balcony, custom window shades, in-unit full size laundry, crown molding and oversized windows. Light and bright! Amazing community amenities include outdoor pool, indoor basketball court, billiard room, two fitness rooms, business center, clubhouse and free shuttles to Van Dorn Metro and Eisenhower Metro! A commuters dream. Minutes to shopping, Old Town, I-495 and I-395 plus a short drive to Amazon, Fort Belvoir, The Pentagon, Cameron Run Regional Park, and the National Harbor.
Location
State VA
County Alexandria City
Zoning OCM(100)
Rooms
Other Rooms Living Room, Dining Room, Kitchen, Laundry
Main Level Bedrooms 1
Interior
Interior Features Crown Moldings, Dining Area, Floor Plan - Open, Kitchen - Gourmet, Pantry, Upgraded Countertops, Walk-in Closet(s), Window Treatments, Wood Floors
Heating Forced Air
Cooling Central A/C
Flooring Hardwood
Equipment Built-In Microwave, Dishwasher, Disposal, Dryer, Refrigerator, Stove, Washer
Fireplace N
Appliance Built-In Microwave, Dishwasher, Disposal, Dryer, Refrigerator, Stove, Washer
Heat Source Natural Gas
Laundry Dryer In Unit, Washer In Unit
Exterior
Parking Features Covered Parking
Garage Spaces 1.0
Amenities Available Basketball Courts, Club House, Common Grounds, Exercise Room, Fitness Center, Marina/Marina Club, Meeting Room, Party Room, Pool - Outdoor, Reserved/Assigned Parking, Swimming Pool, Tot Lots/Playground
Water Access N
View Courtyard
Accessibility None
Attached Garage 1
Total Parking Spaces 1
Garage Y
Building
Story 1
Unit Features Garden 1 - 4 Floors
Sewer Public Sewer
Water Public
Architectural Style Contemporary
Level or Stories 1
Additional Building Above Grade, Below Grade
New Construction N
Schools
School District Alexandria City Public Schools
Others
Pets Allowed Y
HOA Fee Include Management,Water,Sewer,Trash,Common Area Maintenance,Pool(s),Snow Removal
Senior Community No
Tax ID 068.04-0B-4860-397
Ownership Condominium
Security Features Main Entrance Lock
Special Listing Condition Standard
Pets Allowed Size/Weight Restriction
Read Less
Want to know what your home might be worth? Contact us for a FREE valuation!

Our team is ready to help you sell your home for the highest possible price ASAP

Bought with Rumiana S Chuknyiska • RE/MAX Premiere Selections

GET MORE INFORMATION





