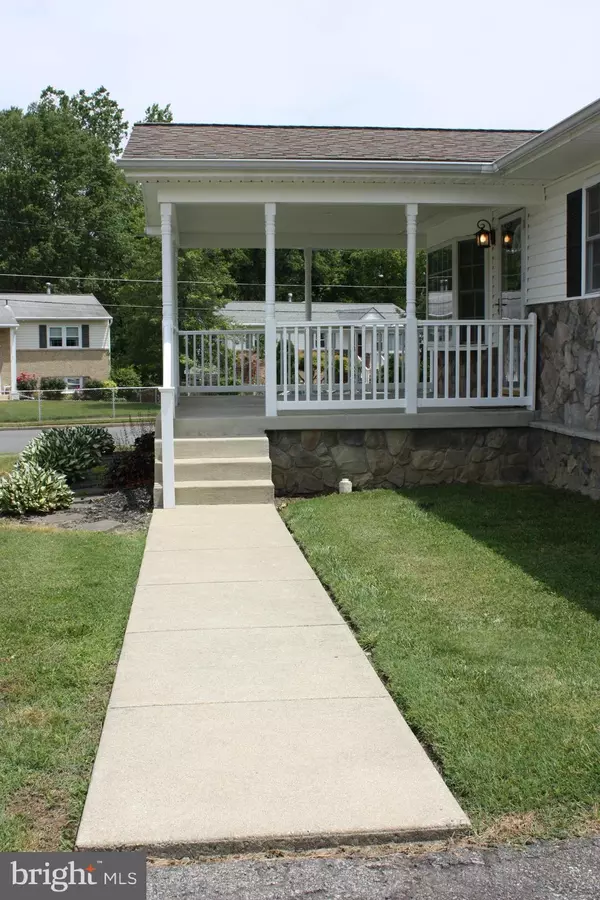$358,750
$340,000
5.5%For more information regarding the value of a property, please contact us for a free consultation.
17825 CURTIS DR Dumfries, VA 22026
3 Beds
3 Baths
1,750 SqFt
Key Details
Sold Price $358,750
Property Type Single Family Home
Sub Type Detached
Listing Status Sold
Purchase Type For Sale
Square Footage 1,750 sqft
Price per Sqft $205
Subdivision Prince William Estates
MLS Listing ID VAPW523882
Sold Date 07/16/21
Style Raised Ranch/Rambler
Bedrooms 3
Full Baths 3
HOA Y/N N
Abv Grd Liv Area 1,000
Originating Board BRIGHT
Year Built 1963
Annual Tax Amount $3,474
Tax Year 2021
Lot Size 0.272 Acres
Acres 0.27
Property Description
Just what you have been waiting for on a huge corner lot in a quiet established subdivision. This raised rancher offers over 1750+/- finished square feet of living space and is clean as a whistle. The freshly painted interior and laminate hardwoods on the main level make for an inviting entry. The large front picture window brings in tons of sunshine making the living/dining room area light and bright. Sip lemonade in the shade on the large covered front porch. Or enjoy a family picnic in the fully fenced back yard on the wood deck or large concrete patio. Originally a 4 bedroom home, the smallest bedroom has been incorporated into the primary/owner's bedroom creating an ample owner's suite with a luxury ensuite bathroom and expanded closet space. In 2009, the home was completely rehabbed from top to bottom, inside and out with replaced roof, vinyl windows, fiberglass front and side doors, vinyl siding, stone work, a newly built attached covered front porch and back deck, new HVAC, electrical and plumbing throughout as well. All of the baths are updated with newer vanities and ceramic floors. The kitchen offers solid oak cabinetry, white appliances and tile flooring. This one is ready to go. Just move in and enjoy all that summer and being a new home owner has to offer. This is a great commuter location with quick access to I95 and Rt 1. Convenient to Quantico, shopping centers, Potomac mills mall, and restaurants.
Location
State VA
County Prince William
Zoning DR2
Rooms
Other Rooms Living Room, Primary Bedroom, Kitchen, Recreation Room, Utility Room, Bathroom 2, Primary Bathroom
Basement Full, Outside Entrance, Partially Finished, Walkout Stairs
Main Level Bedrooms 2
Interior
Interior Features Carpet, Ceiling Fan(s), Combination Dining/Living, Floor Plan - Traditional, Kitchen - Galley, Primary Bath(s), Wood Floors
Hot Water Electric
Heating Forced Air
Cooling Ceiling Fan(s), Central A/C
Flooring Hardwood, Fully Carpeted, Ceramic Tile, Laminated
Equipment Dishwasher, Disposal, Exhaust Fan, Oven/Range - Electric, Refrigerator, Washer/Dryer Hookups Only, Icemaker
Fireplace N
Window Features Double Hung,Energy Efficient,Replacement
Appliance Dishwasher, Disposal, Exhaust Fan, Oven/Range - Electric, Refrigerator, Washer/Dryer Hookups Only, Icemaker
Heat Source Electric
Laundry Basement
Exterior
Fence Chain Link, Rear
Water Access N
Roof Type Architectural Shingle
Street Surface Paved
Accessibility None
Garage N
Building
Lot Description Corner
Story 2
Sewer Public Sewer
Water Public
Architectural Style Raised Ranch/Rambler
Level or Stories 2
Additional Building Above Grade, Below Grade
Structure Type Dry Wall
New Construction N
Schools
Elementary Schools Dumfries
Middle Schools Graham Park
High Schools Forest Park
School District Prince William County Public Schools
Others
Senior Community No
Tax ID 8189-61-6619
Ownership Fee Simple
SqFt Source Assessor
Horse Property N
Special Listing Condition Standard
Read Less
Want to know what your home might be worth? Contact us for a FREE valuation!

Our team is ready to help you sell your home for the highest possible price ASAP

Bought with Laura T Bailey • Coldwell Banker Realty

GET MORE INFORMATION





