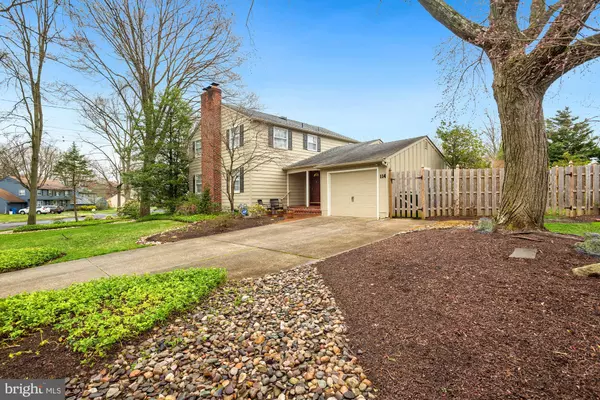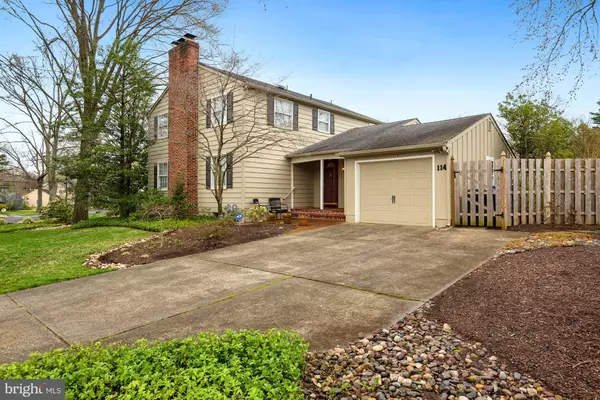$425,500
$395,000
7.7%For more information regarding the value of a property, please contact us for a free consultation.
114 FARMINGTON RD Cherry Hill, NJ 08034
4 Beds
3 Baths
2,056 SqFt
Key Details
Sold Price $425,500
Property Type Single Family Home
Sub Type Detached
Listing Status Sold
Purchase Type For Sale
Square Footage 2,056 sqft
Price per Sqft $206
Subdivision Barclay
MLS Listing ID NJCD416132
Sold Date 05/14/21
Style Traditional
Bedrooms 4
Full Baths 2
Half Baths 1
HOA Y/N N
Abv Grd Liv Area 2,056
Originating Board BRIGHT
Year Built 1964
Annual Tax Amount $10,572
Tax Year 2020
Lot Dimensions 165.00 x 140.00
Property Description
Impeccable , warm ,welcoming, gorgeous home in Barclay Farms. 4 Beds, 2.5 Baths, 2056 square feet and a full basement in one of the most desirable neighborhoods in Cherry Hill, beautiful Barclay Farms . The moment you enter this home you are immediately enraptured by its warmth. It says, come on in, make yourself at home and build a wonderful life. The traditional layout features two large family rooms, with lots of beautiful natural light. One which features a gas fireplace. A large dining room that opens out onto the deck overlooking the gorgeous backyard. Just off the dining room is a spacious kitchen ideally suited for folks who love to cook and entertain. Just off the kitchen is a door that leads out to yet another patio area on the side of the house also overlooking the picturesque backyard. Make your way up to the second floor where you are greeted by 4 sizable bedrooms with great closet space, a full master bath and full hall bath. The home also features a large basement with great storage space a cedar closet and high ceilings which will allow your imagination to run wild if you wanted to finish off all or parts of of it for additional living space. The landscaping around the home is nothing short of spectacular. With spring in the air and summer just around the corner, let your creativity guide you through the endless possibilities this home affords you letting your green thumb shine. Notables: *All original windows have been replaced by Pella Windows over recent years *Master Bed and Bath were renovated in 2018 *Entire exterior of the home was painted in 2018 *New Cedar Fence in the backyard was installed in 2018 *New garage door 2018 *New retractable, electric Sunsetter awning over the rear deck installed 2018 *Refrigerator 2019 *Heater 2012
Location
State NJ
County Camden
Area Cherry Hill Twp (20409)
Zoning RESIDENTIAL
Rooms
Basement Unfinished
Interior
Interior Features Attic, Carpet, Chair Railings, Crown Moldings, Dining Area, Floor Plan - Traditional, Kitchen - Table Space, Stall Shower, Tub Shower, Wainscotting, Wood Floors
Hot Water Natural Gas
Heating Central
Cooling Central A/C
Flooring Carpet, Hardwood
Fireplaces Number 1
Fireplaces Type Gas/Propane
Equipment Dishwasher, Disposal, Dryer, Extra Refrigerator/Freezer, Oven - Single, Oven/Range - Gas, Washer, Water Heater
Furnishings No
Fireplace Y
Appliance Dishwasher, Disposal, Dryer, Extra Refrigerator/Freezer, Oven - Single, Oven/Range - Gas, Washer, Water Heater
Heat Source Natural Gas
Laundry Basement
Exterior
Exterior Feature Deck(s), Patio(s)
Parking Features Covered Parking, Garage - Front Entry, Inside Access
Garage Spaces 3.0
Fence Wood
Water Access N
View Street
Roof Type Shingle
Street Surface Black Top
Accessibility 2+ Access Exits, Doors - Swing In
Porch Deck(s), Patio(s)
Road Frontage Boro/Township
Attached Garage 1
Total Parking Spaces 3
Garage Y
Building
Lot Description Front Yard, Landscaping, Rear Yard, SideYard(s)
Story 2
Sewer Public Sewer
Water Public
Architectural Style Traditional
Level or Stories 2
Additional Building Above Grade, Below Grade
Structure Type Dry Wall
New Construction N
Schools
High Schools Cherry Hill High - East
School District Cherry Hill Township Public Schools
Others
Pets Allowed Y
Senior Community No
Tax ID 09-00404 25-00023
Ownership Fee Simple
SqFt Source Assessor
Security Features Security System
Acceptable Financing Cash, Conventional, FHA
Horse Property N
Listing Terms Cash, Conventional, FHA
Financing Cash,Conventional,FHA
Special Listing Condition Standard
Pets Allowed No Pet Restrictions
Read Less
Want to know what your home might be worth? Contact us for a FREE valuation!

Our team is ready to help you sell your home for the highest possible price ASAP

Bought with Jeanne "lisa" Wolschina • Keller Williams Realty - Cherry Hill

GET MORE INFORMATION





