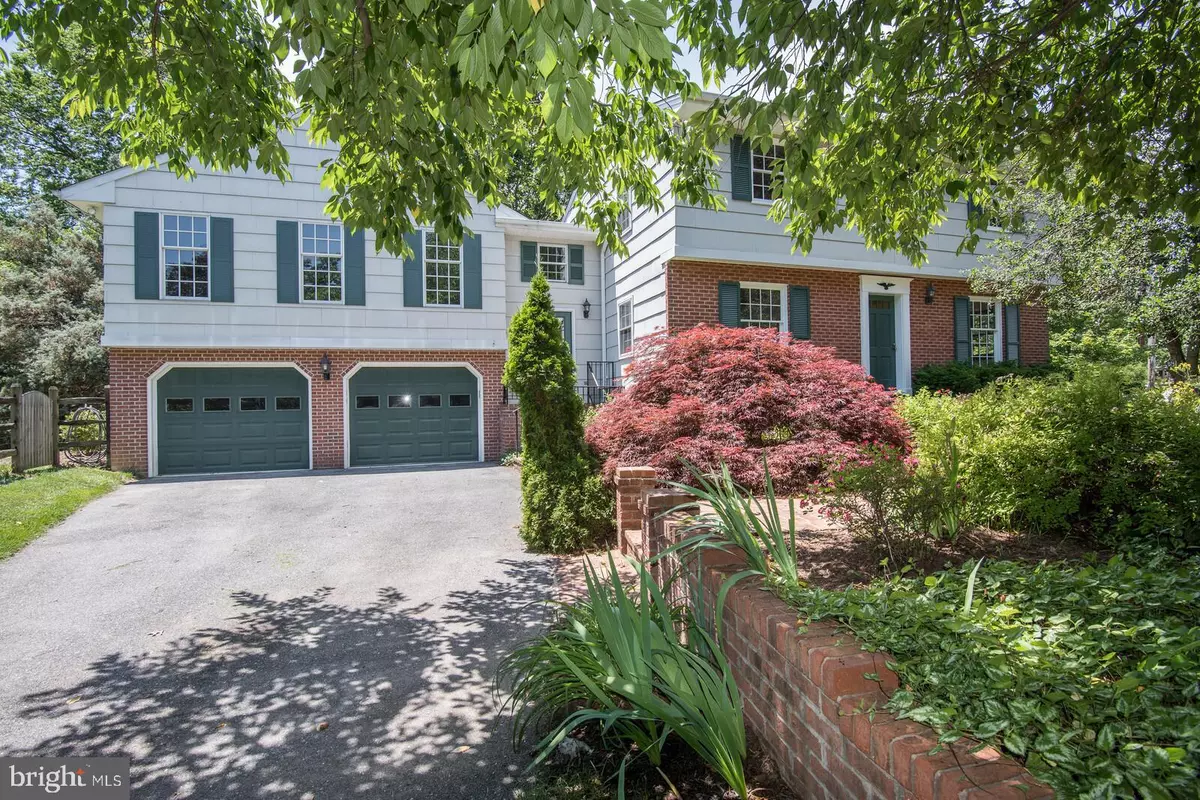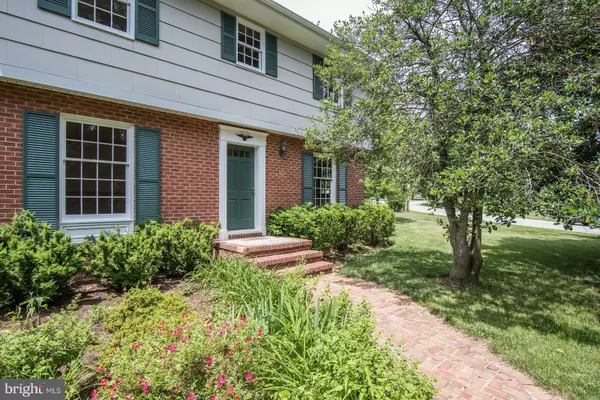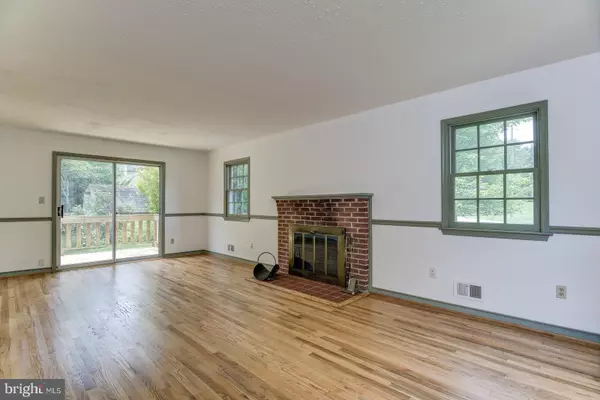$530,000
$539,000
1.7%For more information regarding the value of a property, please contact us for a free consultation.
6202 SEBRING DR Columbia, MD 21044
4 Beds
3 Baths
2,400 SqFt
Key Details
Sold Price $530,000
Property Type Single Family Home
Sub Type Detached
Listing Status Sold
Purchase Type For Sale
Square Footage 2,400 sqft
Price per Sqft $220
Subdivision Sebring
MLS Listing ID MDHW280758
Sold Date 08/06/20
Style Colonial
Bedrooms 4
Full Baths 2
Half Baths 1
HOA Y/N N
Abv Grd Liv Area 2,400
Originating Board BRIGHT
Year Built 1964
Annual Tax Amount $5,907
Tax Year 2019
Lot Size 0.603 Acres
Acres 0.6
Property Description
Classic center hall colonial meets spacious addition with contemporary flair. Traditional center hall home is flanked by large front-to-back LR with wood-burning FP that opens to lower deck and rear yard and formal DR complete with crown molding. Main level powder room with full window; updated spacious kitchen boasts cherry cabinetry, Corian countertops, ample counter space, and gas range. Two deep pantries flanking the brand-new stainless-steel refrigerator provide exceptional storage. Natural light fills every room with an abundance of windows. Beautifully refinished hardwood floors flow throughout both main and upper levels. Custom addition features remarkable great room with cathedral ceilings and wood-burning corner FP surrounded by windows, masonry chimney with Old World charm and elegance. Sliding doors lead to a treehouse-like upper deck which shelters a patio and second shed, overlooking lush cottage gardens and mature trees that create a private retreat. Main level second entrance foyer opens to family room and is steps from the kitchen. Extra-wide garage adjacent from kitchen and basement which offers extensive storage and work space. Large fenced yard with shed is perfect for relaxing or play. Amazingly convenient location provides easy access to commuting routes, shopping, food, and entertainment options of Columbia Town Center yet sited in a quiet neighborhood offering tot lot and open space. NO HOA or CA fees!
Location
State MD
County Howard
Zoning R20
Rooms
Other Rooms Living Room, Dining Room, Primary Bedroom, Bedroom 3, Bedroom 4, Kitchen, Family Room, Basement, Foyer, Storage Room, Bathroom 2, Bathroom 3, Primary Bathroom
Basement Full, Garage Access, Interior Access, Sump Pump, Workshop
Interior
Interior Features Additional Stairway, Carpet, Ceiling Fan(s), Crown Moldings, Formal/Separate Dining Room, Primary Bath(s), Pantry, Wood Floors, Family Room Off Kitchen, Floor Plan - Traditional, Kitchen - Country, Kitchen - Gourmet, Stall Shower, Tub Shower
Hot Water Natural Gas
Cooling Central A/C, Ceiling Fan(s), Programmable Thermostat, Zoned
Flooring Hardwood, Carpet, Ceramic Tile, Vinyl
Fireplaces Number 2
Fireplaces Type Brick, Fireplace - Glass Doors, Mantel(s), Heatilator, Wood
Equipment Built-In Microwave, Dishwasher, Disposal, Dryer, Oven/Range - Gas, Refrigerator, Stainless Steel Appliances, Stove, Washer, ENERGY STAR Refrigerator, ENERGY STAR Dishwasher, Icemaker
Fireplace Y
Window Features Casement,Double Hung,Energy Efficient,Low-E,Screens,Wood Frame
Appliance Built-In Microwave, Dishwasher, Disposal, Dryer, Oven/Range - Gas, Refrigerator, Stainless Steel Appliances, Stove, Washer, ENERGY STAR Refrigerator, ENERGY STAR Dishwasher, Icemaker
Heat Source Natural Gas
Laundry Basement
Exterior
Exterior Feature Deck(s), Porch(es)
Garage Garage - Front Entry, Inside Access
Garage Spaces 2.0
Fence Rear, Split Rail
Utilities Available Cable TV
Water Access N
View Garden/Lawn, Trees/Woods
Roof Type Asphalt
Accessibility None
Porch Deck(s), Porch(es)
Attached Garage 2
Total Parking Spaces 2
Garage Y
Building
Lot Description Corner, Level, Landscaping, Front Yard, No Thru Street, Premium, Rear Yard, SideYard(s)
Story 3
Foundation Block, Slab
Sewer Public Sewer
Water Public
Architectural Style Colonial
Level or Stories 3
Additional Building Above Grade, Below Grade
Structure Type Cathedral Ceilings
New Construction N
Schools
Elementary Schools Bryant Woods
Middle Schools Wilde Lake
High Schools Atholton
School District Howard County Public School System
Others
Senior Community No
Tax ID 1405347734
Ownership Fee Simple
SqFt Source Assessor
Horse Property N
Special Listing Condition Standard
Read Less
Want to know what your home might be worth? Contact us for a FREE valuation!

Our team is ready to help you sell your home for the highest possible price ASAP

Bought with Suzanne G Tiplitz • Samson Properties

GET MORE INFORMATION





