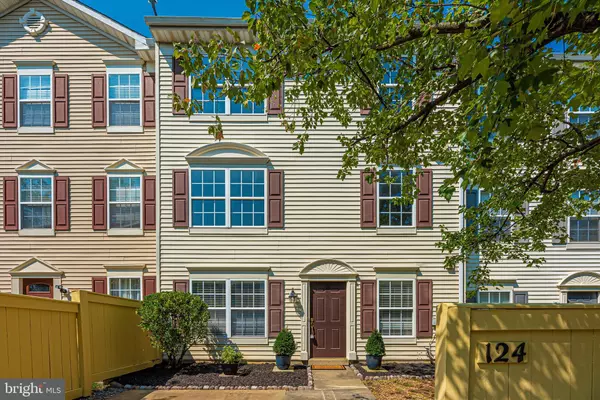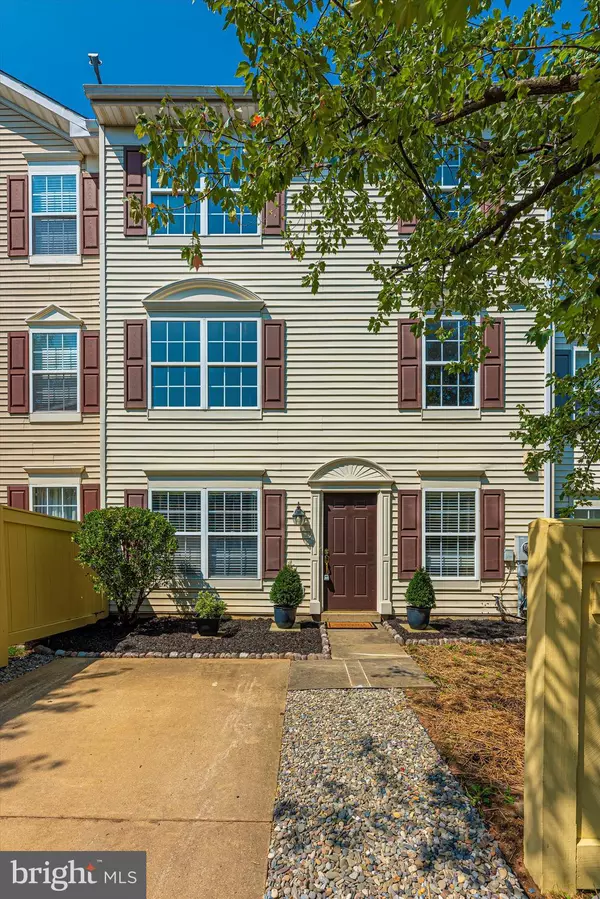$285,000
$285,000
For more information regarding the value of a property, please contact us for a free consultation.
124 BISHOPSTONE CIR Frederick, MD 21702
3 Beds
3 Baths
1,518 SqFt
Key Details
Sold Price $285,000
Property Type Townhouse
Sub Type Interior Row/Townhouse
Listing Status Sold
Purchase Type For Sale
Square Footage 1,518 sqft
Price per Sqft $187
Subdivision Taskers Chance
MLS Listing ID MDFR2004124
Sold Date 10/22/21
Style Colonial,Back-to-Back
Bedrooms 3
Full Baths 2
Half Baths 1
HOA Fees $68/mo
HOA Y/N Y
Abv Grd Liv Area 1,518
Originating Board BRIGHT
Year Built 1996
Annual Tax Amount $3,223
Tax Year 2021
Lot Size 1,057 Sqft
Acres 0.02
Property Description
Welcome home to this ready to move in 3 level townhome in Frederick. Easy access to all major commuter routes and shopping centers. This home has recently been updated in summer 2021 to include: new front yard exterior fencing; new wood trim around exterior windows; new hot water heater; new neutral carpet; new vinyl flooring in the kitchen and all bathrooms; new interior light fixtures; new commodes in all three bathrooms; new plumbing faucets in kitchen and bathrooms; new sink in the main level half bath; fresh paint on all three levels; new refrigerator with ice-maker; new dishwasher; new range hood , new sink and countertops in the kitchen; new butcher block breakfast bar; new roof installed in 2019 and the list goes on.
As you enter the front door, you will be greeted with the living/dining room combo and kitchen with breakfast bar. Notice the all neutral decor, including the new carpet and fresh paint. As you climb the stairs to the middle level, you will find the laundry closet as well as the huge primary suite with generous walk in closet and private bathroom. The third level is complete with two spacious bedrooms, full bath and closet.
There is nothing to do but move in...
Location
State MD
County Frederick
Zoning PND
Rooms
Other Rooms Living Room, Dining Room, Primary Bedroom, Sitting Room, Bedroom 2, Bedroom 3, Kitchen
Interior
Interior Features Attic, Carpet, Combination Dining/Living, Floor Plan - Open, Kitchen - Table Space, Recessed Lighting, Primary Bath(s), Tub Shower, Walk-in Closet(s)
Hot Water Electric
Heating Heat Pump(s)
Cooling Central A/C, Heat Pump(s)
Flooring Carpet, Vinyl
Equipment Dishwasher, Disposal, Exhaust Fan, Oven/Range - Electric, Refrigerator, Water Heater
Fireplace N
Window Features Double Pane
Appliance Dishwasher, Disposal, Exhaust Fan, Oven/Range - Electric, Refrigerator, Water Heater
Heat Source Electric
Laundry Hookup, Upper Floor
Exterior
Garage Spaces 1.0
Fence Wood
Utilities Available Cable TV Available
Amenities Available Pool - Outdoor, Tot Lots/Playground
Water Access N
Roof Type Shingle
Accessibility None
Total Parking Spaces 1
Garage N
Building
Lot Description Front Yard
Story 3
Foundation Slab
Sewer Public Sewer
Water Public
Architectural Style Colonial, Back-to-Back
Level or Stories 3
Additional Building Above Grade, Below Grade
New Construction N
Schools
School District Frederick County Public Schools
Others
HOA Fee Include Common Area Maintenance
Senior Community No
Tax ID 1102201704
Ownership Fee Simple
SqFt Source Assessor
Special Listing Condition Standard
Read Less
Want to know what your home might be worth? Contact us for a FREE valuation!

Our team is ready to help you sell your home for the highest possible price ASAP

Bought with Anibal Campano • Signature Home Realty LLC

GET MORE INFORMATION





