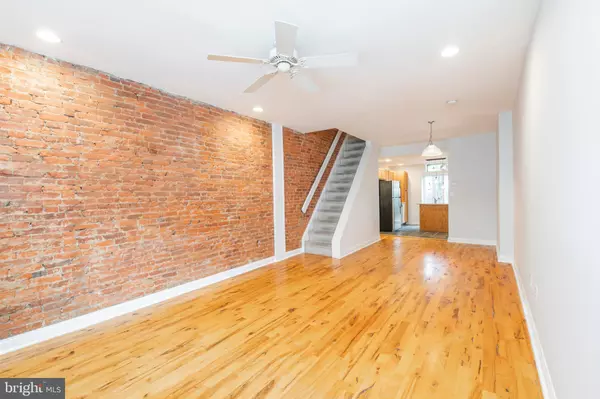$290,000
$290,000
For more information regarding the value of a property, please contact us for a free consultation.
3696 EVELINE ST Philadelphia, PA 19129
2 Beds
3 Baths
1,264 SqFt
Key Details
Sold Price $290,000
Property Type Townhouse
Sub Type End of Row/Townhouse
Listing Status Sold
Purchase Type For Sale
Square Footage 1,264 sqft
Price per Sqft $229
Subdivision East Falls
MLS Listing ID PAPH1024842
Sold Date 08/03/21
Style Straight Thru
Bedrooms 2
Full Baths 3
HOA Y/N N
Abv Grd Liv Area 1,064
Originating Board BRIGHT
Year Built 1940
Annual Tax Amount $2,332
Tax Year 2021
Lot Size 1,042 Sqft
Acres 0.02
Lot Dimensions 14.18 x 73.50
Property Description
Exciting opportunity to make this wonderful move-in ready East Falls home your own! Central air, fresh painted, and convenient to all local attractions and your commuting needs! Enter from your beautiful front porch into an open concept living and dining area that allows plenty of light to enter with attractive hardwood floors. Beyond the dining area you will find a well appointed kitchen complete with granite countertops leading out into your private backyard with patio. Head upstairs and take in the exposed brick in the hallway as you arrive at the 2 bedrooms with two FULL bathrooms. Primary bedroom features exposed brick, lofted ceiling, as well as an en-suite bathroom. Second bedroom comes complete with a door leading out to a balcony! Basement is finished for additional square footage - perfect for a private home office or den - and features an additional FULL bathroom. Schedule your showing today!
Location
State PA
County Philadelphia
Area 19129 (19129)
Zoning RSA5
Rooms
Basement Full
Interior
Interior Features Floor Plan - Open, Kitchen - Island, Primary Bath(s)
Hot Water Natural Gas
Heating Central
Cooling Central A/C
Equipment Dryer, Refrigerator, Washer, Dishwasher
Appliance Dryer, Refrigerator, Washer, Dishwasher
Heat Source Natural Gas
Exterior
Water Access N
Accessibility None
Garage N
Building
Story 2
Sewer Public Sewer
Water Public
Architectural Style Straight Thru
Level or Stories 2
Additional Building Above Grade, Below Grade
New Construction N
Schools
School District The School District Of Philadelphia
Others
Senior Community No
Tax ID 383048500
Ownership Fee Simple
SqFt Source Assessor
Acceptable Financing Cash, Conventional, FHA, VA
Listing Terms Cash, Conventional, FHA, VA
Financing Cash,Conventional,FHA,VA
Special Listing Condition Standard
Read Less
Want to know what your home might be worth? Contact us for a FREE valuation!

Our team is ready to help you sell your home for the highest possible price ASAP

Bought with Jordan Anthony Holbert • BHHS Fox & Roach-Art Museum

GET MORE INFORMATION





