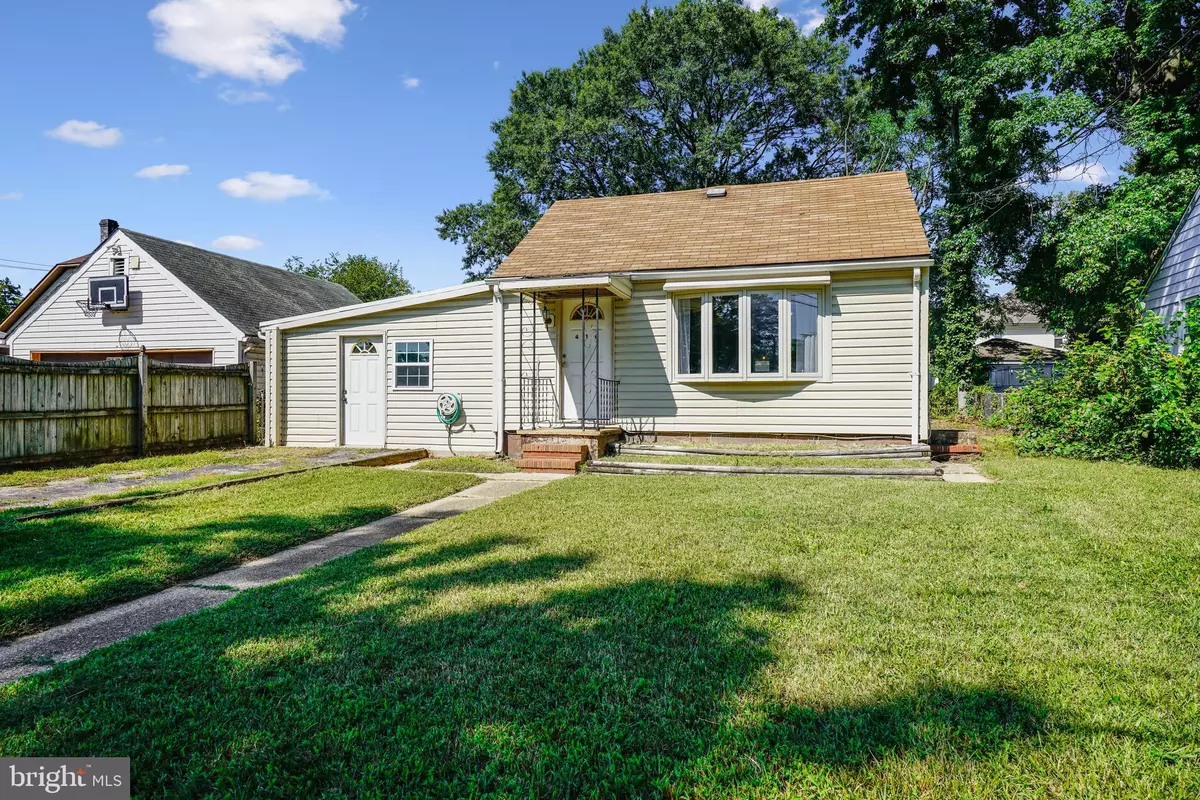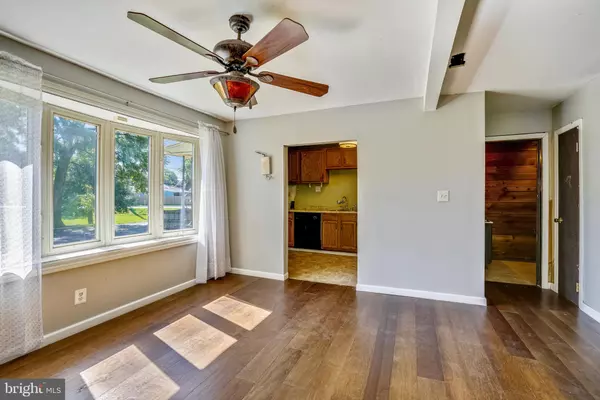$192,700
$199,900
3.6%For more information regarding the value of a property, please contact us for a free consultation.
416 N ST SE Glen Burnie, MD 21061
3 Beds
1 Bath
1,056 SqFt
Key Details
Sold Price $192,700
Property Type Single Family Home
Sub Type Detached
Listing Status Sold
Purchase Type For Sale
Square Footage 1,056 sqft
Price per Sqft $182
Subdivision Glen Burnie
MLS Listing ID MDAA2008950
Sold Date 10/29/21
Style Bungalow
Bedrooms 3
Full Baths 1
HOA Y/N N
Abv Grd Liv Area 1,056
Originating Board BRIGHT
Year Built 1957
Annual Tax Amount $2,634
Tax Year 2021
Lot Size 7,500 Sqft
Acres 0.17
Property Description
Back On the. Market - New Price!
Spacious Bungalow in Glen Burnie to complete the Renovations and make your own! This home is a blank slate with 3 bedrooms / 1 bathroom, and Open Concept Living / Dining. The recently added back porch could be screened in to create a sunroom, or windows installed for a 4 Season Room. Being Sold As-Is.
The Garage has been converted to add an extra Living Room, with separate entrance and access to the Laundry Room. The partially fenced yard yields a huge shed and level space for a garden. Don't miss out on this fabulous opportunity! Easily Accessible to main Commuter routes for DC/Baltimore/Ft. Meade /NSA / Annapolis, etc.
Location
State MD
County Anne Arundel
Zoning R5
Rooms
Main Level Bedrooms 3
Interior
Interior Features Attic, Ceiling Fan(s), Combination Dining/Living, Entry Level Bedroom, Floor Plan - Open, Kitchen - Efficiency, Wood Stove
Hot Water Electric
Heating Forced Air
Cooling Other
Equipment Built-In Microwave, Dishwasher, Stove
Appliance Built-In Microwave, Dishwasher, Stove
Heat Source Oil
Exterior
Garage Spaces 2.0
Waterfront N
Water Access N
Accessibility 2+ Access Exits
Total Parking Spaces 2
Garage N
Building
Story 1
Foundation Slab
Sewer Public Sewer
Water Public
Architectural Style Bungalow
Level or Stories 1
Additional Building Above Grade, Below Grade
New Construction N
Schools
School District Anne Arundel County Public Schools
Others
Pets Allowed Y
Senior Community No
Tax ID 020532603019900
Ownership Fee Simple
SqFt Source Assessor
Acceptable Financing Cash, Conventional
Listing Terms Cash, Conventional
Financing Cash,Conventional
Special Listing Condition Standard
Pets Description Cats OK, Dogs OK
Read Less
Want to know what your home might be worth? Contact us for a FREE valuation!

Our team is ready to help you sell your home for the highest possible price ASAP

Bought with Robert J Chew • Berkshire Hathaway HomeServices PenFed Realty

GET MORE INFORMATION





