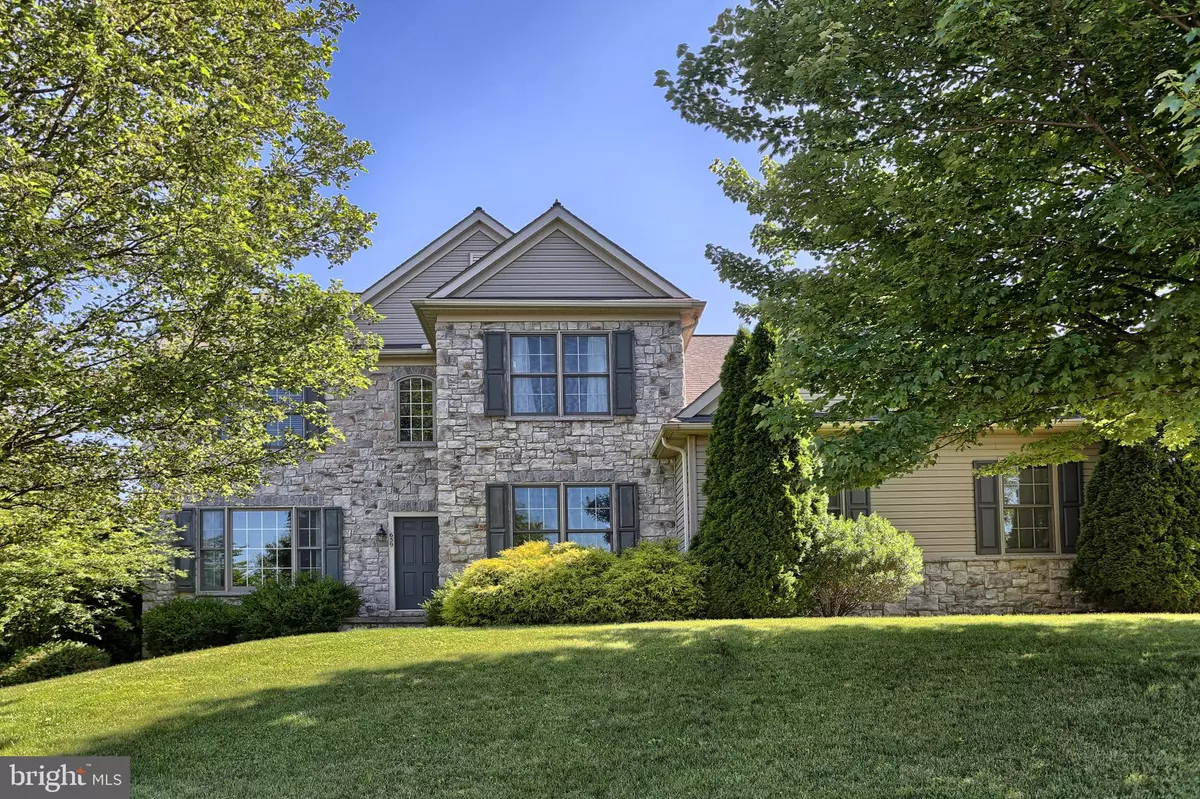$524,747
$470,000
11.6%For more information regarding the value of a property, please contact us for a free consultation.
659 WILLIAM WAY Mechanicsburg, PA 17055
5 Beds
5 Baths
4,832 SqFt
Key Details
Sold Price $524,747
Property Type Single Family Home
Sub Type Detached
Listing Status Sold
Purchase Type For Sale
Square Footage 4,832 sqft
Price per Sqft $108
Subdivision Trindle Station
MLS Listing ID PACB136092
Sold Date 08/20/21
Style Traditional
Bedrooms 5
Full Baths 4
Half Baths 1
HOA Fees $10/ann
HOA Y/N Y
Abv Grd Liv Area 3,232
Originating Board BRIGHT
Year Built 2006
Annual Tax Amount $8,612
Tax Year 2020
Lot Size 0.450 Acres
Acres 0.45
Property Description
Trindle Station traditional 5 bedroom 4.5 bath home waiting for its new owner. Award winning Mechanicsburg School District. Nestled on a cul de sac and surround by trees you will relish in the privacy and serenity this home provides. First floor with formal living and dining room. Private executive office. Gourmet kitchen with granite counters, stainless steel appliances, center island, chef's hood for all your home cooked meals. Eat in dining and open to a large vaulted family room. Ideal space to entertain! Large 2nd floor master suite with walk in closet, attic storage and opulent master suite with dual head shower. Guest room with private full bath. 2 additional bedrooms share dual vanity hall bath. Bonus room is perfect for work from home or remote school. So many options! Finished walk out lower level boasts an in law suite. Complete with family room, full bath, bedroom, storage, washer and dryer hook up and space to add a kitchenette already roughed in with plumbing. Fenced yard. Two car garage. Walk to school. Expansive deck to enjoy your tree lined yard. Showing start Friday 6/18/21. Schedule your showing today!
Location
State PA
County Cumberland
Area Upper Allen Twp (14442)
Zoning RESIDENTIAL
Rooms
Other Rooms Living Room, Dining Room, Primary Bedroom, Bedroom 2, Bedroom 3, Bedroom 4, Bedroom 5, Kitchen, Family Room, Foyer, Laundry, Office, Bathroom 2, Bonus Room, Primary Bathroom, Full Bath, Half Bath
Basement Fully Finished, Walkout Level
Interior
Interior Features Family Room Off Kitchen, Floor Plan - Traditional, Formal/Separate Dining Room, Kitchen - Island, Kitchen - Table Space, Primary Bath(s), Recessed Lighting, Soaking Tub, Stall Shower, Tub Shower, Upgraded Countertops, Walk-in Closet(s), Wood Floors, Carpet
Hot Water Electric, Natural Gas
Heating Forced Air
Cooling Central A/C
Fireplaces Number 2
Fireplaces Type Gas/Propane, Mantel(s)
Equipment Stainless Steel Appliances, Oven/Range - Gas, Range Hood, Trash Compactor
Fireplace Y
Appliance Stainless Steel Appliances, Oven/Range - Gas, Range Hood, Trash Compactor
Heat Source Electric
Laundry Main Floor
Exterior
Exterior Feature Deck(s), Patio(s)
Parking Features Garage - Side Entry, Additional Storage Area, Garage Door Opener, Inside Access, Oversized
Garage Spaces 2.0
Water Access N
Accessibility None
Porch Deck(s), Patio(s)
Attached Garage 2
Total Parking Spaces 2
Garage Y
Building
Lot Description Cul-de-sac
Story 2
Sewer Public Sewer
Water Public
Architectural Style Traditional
Level or Stories 2
Additional Building Above Grade, Below Grade
New Construction N
Schools
High Schools Mechanicsburg Area
School District Mechanicsburg Area
Others
HOA Fee Include Common Area Maintenance
Senior Community No
Tax ID 42-09-0541-006
Ownership Fee Simple
SqFt Source Assessor
Acceptable Financing Cash, Contract, Conventional, FHA
Listing Terms Cash, Contract, Conventional, FHA
Financing Cash,Contract,Conventional,FHA
Special Listing Condition Standard
Read Less
Want to know what your home might be worth? Contact us for a FREE valuation!

Our team is ready to help you sell your home for the highest possible price ASAP

Bought with Jennifer Debernardis • Coldwell Banker Realty

GET MORE INFORMATION





