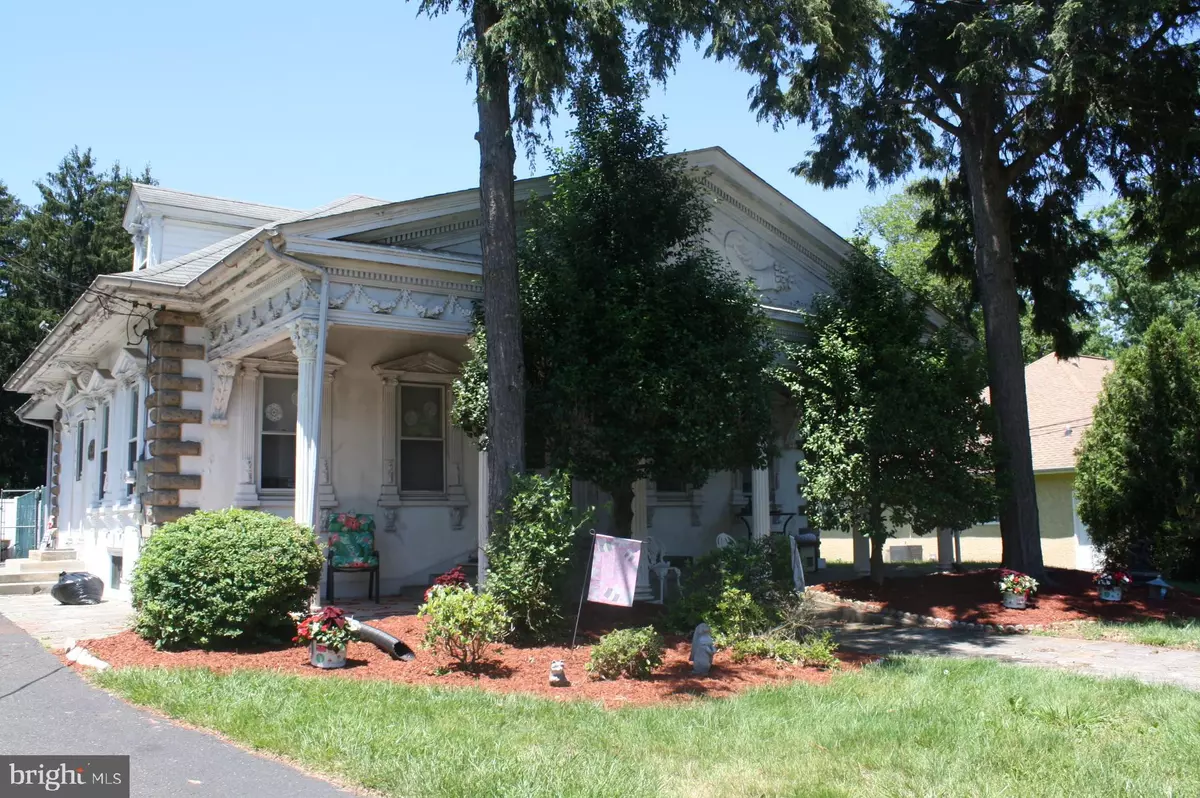$320,000
$319,900
For more information regarding the value of a property, please contact us for a free consultation.
119 E VINE ST Hatfield, PA 19440
4 Beds
3 Baths
2,116 SqFt
Key Details
Sold Price $320,000
Property Type Single Family Home
Sub Type Detached
Listing Status Sold
Purchase Type For Sale
Square Footage 2,116 sqft
Price per Sqft $151
Subdivision None Available
MLS Listing ID PAMC2000610
Sold Date 12/17/21
Style Other
Bedrooms 4
Full Baths 3
HOA Y/N N
Abv Grd Liv Area 2,116
Originating Board BRIGHT
Year Built 1920
Annual Tax Amount $4,758
Tax Year 2021
Lot Size 0.475 Acres
Acres 0.48
Lot Dimensions 80.00 x 0.00
Property Description
This charming home, built in 1920, easily shows off the incredible charm of the era. The architectural details are exquisite, both inside and out. The covered front porch is delightful featuring lots of room with arched ceilings and architectural details throughout. Enter the home into a comfortable living room which leads to the dining area. This home brings you 4 bedrooms and 3 full baths. The recently updated eat in kitchen is very spacious with ample space for a large table with room to spare. The hardwood floors have also been recently installed. This home offers an abundant amount of storage which is tucked away in it's nooks and crannies. The backyard features ample space for it's patio, pool and beyond that there is even more space that offers additional yard space and a shed. Although the pool is being offered in as-is condition, the bones are there for a potentially truly wonderful space.
Location
State PA
County Montgomery
Area Hatfield Boro (10609)
Zoning RESIDENTIAL
Rooms
Other Rooms Living Room, Dining Room, Primary Bedroom, Bedroom 2, Bedroom 3, Bedroom 4, Kitchen, Bathroom 1, Bathroom 2, Bathroom 3
Basement Full
Main Level Bedrooms 3
Interior
Interior Features Ceiling Fan(s), Dining Area, Kitchen - Eat-In, Primary Bath(s), Stall Shower, Wood Floors
Hot Water Oil
Heating Radiator
Cooling Central A/C
Flooring Carpet, Hardwood
Equipment Dishwasher, Disposal, Dryer, Oven - Single, Refrigerator, Washer, Water Heater
Fireplace N
Appliance Dishwasher, Disposal, Dryer, Oven - Single, Refrigerator, Washer, Water Heater
Heat Source Oil
Laundry Basement
Exterior
Exterior Feature Porch(es)
Garage Spaces 9.0
Fence Privacy
Pool In Ground
Water Access N
Accessibility None
Porch Porch(es)
Total Parking Spaces 9
Garage N
Building
Story 2
Sewer Public Sewer
Water Public
Architectural Style Other
Level or Stories 2
Additional Building Above Grade, Below Grade
New Construction N
Schools
Elementary Schools A.M. Kulp
Middle Schools Pennfield
High Schools North Penn Senior
School District North Penn
Others
Pets Allowed Y
Senior Community No
Tax ID 09-00-02116-008
Ownership Fee Simple
SqFt Source Assessor
Acceptable Financing Cash, Conventional, FHA, VA
Listing Terms Cash, Conventional, FHA, VA
Financing Cash,Conventional,FHA,VA
Special Listing Condition Standard
Pets Allowed No Pet Restrictions
Read Less
Want to know what your home might be worth? Contact us for a FREE valuation!

Our team is ready to help you sell your home for the highest possible price ASAP

Bought with George Haleem • Long & Foster Real Estate, Inc.

GET MORE INFORMATION





