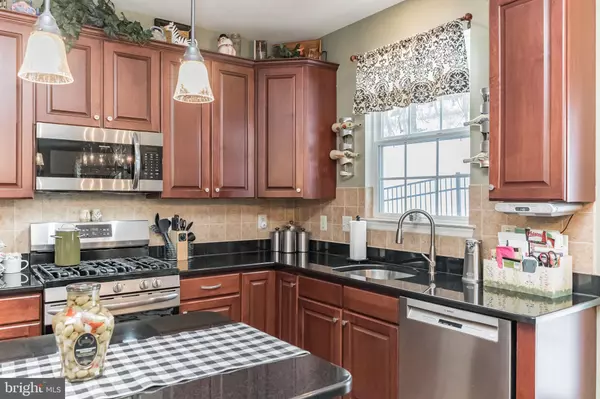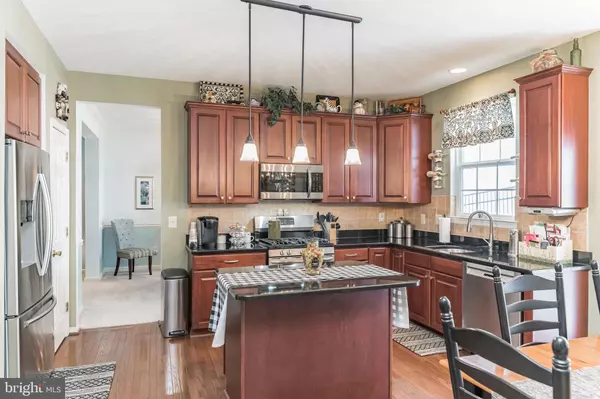$445,500
$445,500
For more information regarding the value of a property, please contact us for a free consultation.
616 12TH ST Sellersville, PA 18960
4 Beds
3 Baths
3,369 SqFt
Key Details
Sold Price $445,500
Property Type Single Family Home
Sub Type Detached
Listing Status Sold
Purchase Type For Sale
Square Footage 3,369 sqft
Price per Sqft $132
Subdivision Hillside Estates
MLS Listing ID PABU520142
Sold Date 04/14/21
Style Colonial
Bedrooms 4
Full Baths 2
Half Baths 1
HOA Fees $45/ann
HOA Y/N Y
Abv Grd Liv Area 2,753
Originating Board BRIGHT
Year Built 2009
Annual Tax Amount $7,398
Tax Year 2021
Lot Size 0.320 Acres
Acres 0.32
Lot Dimensions 84.00 x 167.00
Property Description
Style and elegance abound in this lovely Sellersville abode with finest in contemporary comfort. Established gardens adorn the delightful facade, and a beautiful feature ceiling in the foyer ensures a warm, inviting environment to welcome you home every day. There is a selection of enjoyable living spaces to choose from along with an open design that feels bright and generous in size. Sleek stainless appliances await in the kitchen, and there are granite countertops, a center island, newer gas range, and a microwave to assure preparing meals is a pleasant experience. You will love the large bedrooms and beautifully-presented baths. There is also a 10Kw whole-house generator for absolute peace of mind. Step outside to your private entertainers patio where you can relax with guests and admire the picturesque outlook with a neighboring green space. This impressive home is set alongside a calm yet convenient cul-de-sac directly across from a serene pond. Shopping, schools, and amenities are nearby, ensuring easy accessibility to all your needs. Live in this move-in ready home that promises an enviable life of luxury and leisure. Come take a tour before this opportunity is gone for good!
Location
State PA
County Bucks
Area Perkasie Boro (10133)
Zoning PRD
Rooms
Other Rooms Living Room, Dining Room, Primary Bedroom, Bedroom 2, Bedroom 3, Bedroom 4, Kitchen, Family Room, Laundry, Other
Basement Full, Fully Finished, Sump Pump, Outside Entrance
Interior
Interior Features Butlers Pantry, Kitchen - Eat-In, Kitchen - Island, Primary Bath(s), Soaking Tub, Formal/Separate Dining Room, Crown Moldings, Chair Railings, Ceiling Fan(s), Carpet
Hot Water Natural Gas
Heating Forced Air
Cooling Central A/C
Flooring Hardwood, Ceramic Tile, Carpet
Fireplaces Number 1
Equipment Built-In Microwave, Dishwasher, Disposal, Dryer - Gas, Oven/Range - Gas, Refrigerator, Washer, Water Heater
Appliance Built-In Microwave, Dishwasher, Disposal, Dryer - Gas, Oven/Range - Gas, Refrigerator, Washer, Water Heater
Heat Source Natural Gas
Laundry Main Floor
Exterior
Exterior Feature Patio(s)
Parking Features Garage - Front Entry, Garage Door Opener
Garage Spaces 5.0
Utilities Available Cable TV
Water Access N
View Pond
Roof Type Architectural Shingle
Accessibility None
Porch Patio(s)
Attached Garage 2
Total Parking Spaces 5
Garage Y
Building
Story 3
Sewer Public Sewer
Water Public
Architectural Style Colonial
Level or Stories 3
Additional Building Above Grade, Below Grade
Structure Type High,9'+ Ceilings
New Construction N
Schools
Elementary Schools West Rockhill
Middle Schools Pennridge South
High Schools Pennridge
School District Pennridge
Others
HOA Fee Include Common Area Maintenance
Senior Community No
Tax ID 33-001-031
Ownership Fee Simple
SqFt Source Estimated
Acceptable Financing Cash, Conventional, FHA
Listing Terms Cash, Conventional, FHA
Financing Cash,Conventional,FHA
Special Listing Condition Standard
Read Less
Want to know what your home might be worth? Contact us for a FREE valuation!

Our team is ready to help you sell your home for the highest possible price ASAP

Bought with Mariel A Gniewoz • Keller Williams Real Estate-Montgomeryville

GET MORE INFORMATION





