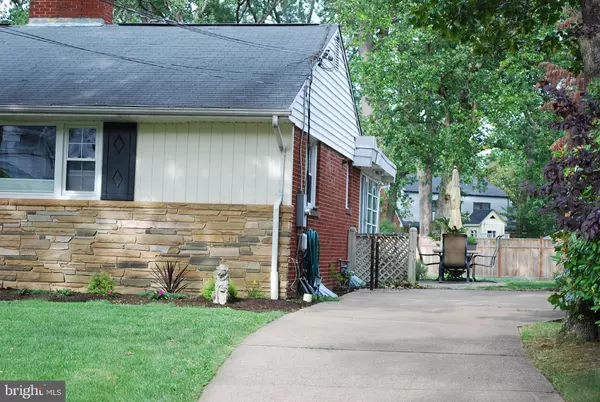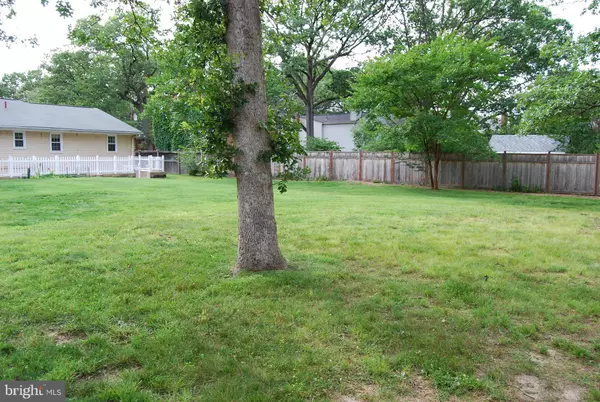$1,150,000
$2,375,000
51.6%For more information regarding the value of a property, please contact us for a free consultation.
821 FONTAINE ST Alexandria, VA 22302
6 Beds
7 Baths
1,848 SqFt
Key Details
Sold Price $1,150,000
Property Type Single Family Home
Sub Type Detached
Listing Status Sold
Purchase Type For Sale
Square Footage 1,848 sqft
Price per Sqft $622
Subdivision Timber Branch Park
MLS Listing ID VAAX248606
Sold Date 09/30/20
Style Colonial
Bedrooms 6
Full Baths 6
Half Baths 1
HOA Y/N N
Abv Grd Liv Area 1,680
Originating Board BRIGHT
Year Built 1956
Annual Tax Amount $10,538
Tax Year 2020
Lot Size 0.344 Acres
Acres 0.34
Property Description
Amazing NEW HOME opportunity on a quiet street in sought-after Alexandria neighborhood. Act quickly to customize! Walkable to shops, restaurants and 2 metro stations. The large 0.35 acre lot allows for over 7,000 sq. ft of finished space including 5,240 sq. ft of living area above grade in addition to a detached 2-car garage. This luxury home includes a total of 6 bedrooms and 6.5 baths. The upper level includes 4 bedrooms each with their own ensuite bath. Enter the private owner s suite through French doors experiencing the open feel of cathedral ceilings. The owner s suite includes dual walk-in closets. Remaining 3 upper-level bedrooms each include walk-in closets and unique features like a screened porch over-looking the rear yard and architectural ceiling details. A first laundry on upper level. Enter the main level of the home under a covered porch to a grand foyer providing an uninterrupted view through the house into the private backyard. The main level features a luxury kitchen which overlooks the family room and connects with an expansive dining room. The luxury kitchen includes over 35 feet of counter space with a center island and eat-in counter. A side entrance into the main level is from a covered carport leading directly into the mudroom with large pantry and additional closet space. The main level further includes a private office as well as an additional private powder room. A guest suite with walk-in closet and full bath completes the main level.The lower-level offers a guest bedroom, including large walk-in closet and full bath. The lower-level further offers a second laundry room, theater room and entertainment room each with 10-foot ceilings, and a private underground patio with spiral staircase leading to the rear yard. Included in the design of this beautiful home is a naturally cooled wine cellar.High ceilings on every level contributes to the open luxury feel. Arrive home on this beautiful quiet street and pass through a grand carport to a detached 2-car garage with storage above and oversized garage doors for easy entry. Two zoned heating and air conditioning with gas heat. STILL TIME TO CUSTOMIZE.Existing home also available for immediate sale at $1,250,000.This existing expansive 2-level rambler is deceptive from the curb. 3 Bedroom, 2 bath on the main level. Large kitchen with cathedral-ceiling and an abundance of cabinets including gas cooking. Large living room with fireplace. Separate dining room right off the kitchen. Sunroom overlooking the deep back yard. The lower level has an office space, theater room with fireplace and one very large entertainment room as well as a roughed-in full bath. The entertainment room leads out to a below grade open-air patio. From the patio a spiral staircase leads up to the backyard. The lower level further includes a laundry room and storage room. Walkable to numerous shops and 2 metro stations.
Location
State VA
County Alexandria City
Zoning R 8
Direction West
Rooms
Other Rooms Dining Room, Bedroom 2, Bedroom 3, Bedroom 4, Kitchen, Game Room, Family Room, Foyer, Bedroom 1, Laundry, Mud Room, Other, Office, Media Room, Bathroom 1, Bathroom 2, Bathroom 3, Full Bath, Half Bath
Basement Full, Interior Access, Outside Entrance, Rear Entrance, Daylight, Partial, Fully Finished, Sump Pump, Walkout Level, Walkout Stairs, Windows
Main Level Bedrooms 1
Interior
Interior Features Built-Ins, Carpet, Ceiling Fan(s), Combination Kitchen/Living, Crown Moldings, Dining Area, Entry Level Bedroom, Floor Plan - Open, Formal/Separate Dining Room, Kitchen - Eat-In, Kitchen - Gourmet, Kitchen - Island, Primary Bath(s), Pantry, Recessed Lighting, Soaking Tub, Store/Office, Tub Shower, Upgraded Countertops, Walk-in Closet(s), Wainscotting, Wine Storage, Wood Floors
Hot Water Natural Gas, Multi-tank
Heating Forced Air
Cooling Central A/C
Flooring Hardwood, Heated, Slate, Partially Carpeted, Ceramic Tile
Equipment Built-In Microwave, Cooktop, Dishwasher, Disposal, Dryer, Dryer - Front Loading, ENERGY STAR Refrigerator, ENERGY STAR Clothes Washer, ENERGY STAR Dishwasher, Exhaust Fan, Icemaker, Oven - Double, Oven - Wall, Oven/Range - Gas, Range Hood, Refrigerator, Stainless Steel Appliances, Washer - Front Loading, Water Heater - High-Efficiency
Fireplace N
Window Features Double Pane,Energy Efficient,Insulated,Low-E,Screens,Wood Frame
Appliance Built-In Microwave, Cooktop, Dishwasher, Disposal, Dryer, Dryer - Front Loading, ENERGY STAR Refrigerator, ENERGY STAR Clothes Washer, ENERGY STAR Dishwasher, Exhaust Fan, Icemaker, Oven - Double, Oven - Wall, Oven/Range - Gas, Range Hood, Refrigerator, Stainless Steel Appliances, Washer - Front Loading, Water Heater - High-Efficiency
Heat Source Natural Gas
Laundry Basement, Upper Floor
Exterior
Parking Features Garage Door Opener, Garage - Front Entry
Garage Spaces 3.0
Fence Rear, Wood
Utilities Available Electric Available, Natural Gas Available, Sewer Available, Water Available, Under Ground
Water Access N
View Street, Garden/Lawn
Roof Type Asphalt
Accessibility None
Road Frontage City/County
Total Parking Spaces 3
Garage Y
Building
Lot Description Level, Cul-de-sac, Front Yard, Landscaping
Story 3
Sewer Public Sewer
Water Public
Architectural Style Colonial
Level or Stories 3
Additional Building Above Grade, Below Grade
Structure Type 9'+ Ceilings,High,Vaulted Ceilings,Cathedral Ceilings,Dry Wall
New Construction Y
Schools
Elementary Schools Douglas Macarthur
Middle Schools George Washington
High Schools Alexandria City
School District Alexandria City Public Schools
Others
Senior Community No
Tax ID 033.03-13-16
Ownership Fee Simple
SqFt Source Assessor
Horse Property N
Special Listing Condition Standard
Read Less
Want to know what your home might be worth? Contact us for a FREE valuation!

Our team is ready to help you sell your home for the highest possible price ASAP

Bought with Jessica S Richardson • Compass

GET MORE INFORMATION





