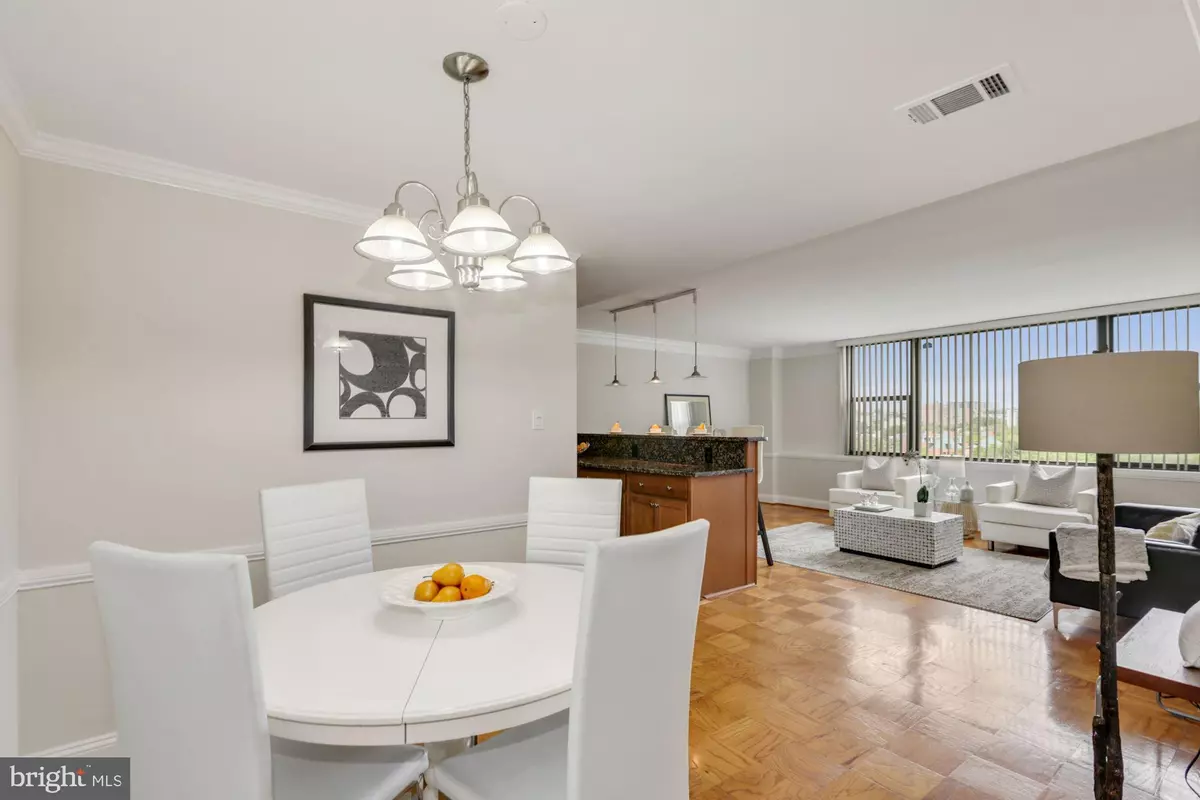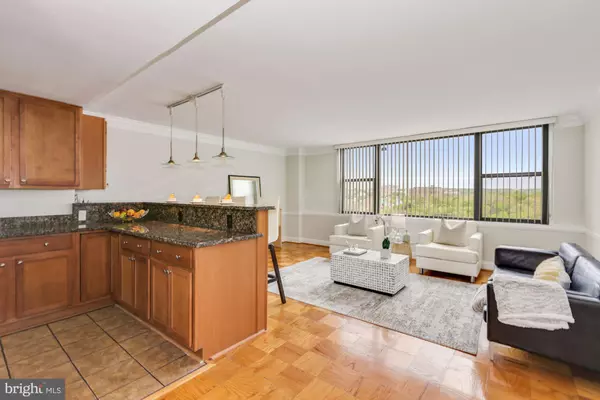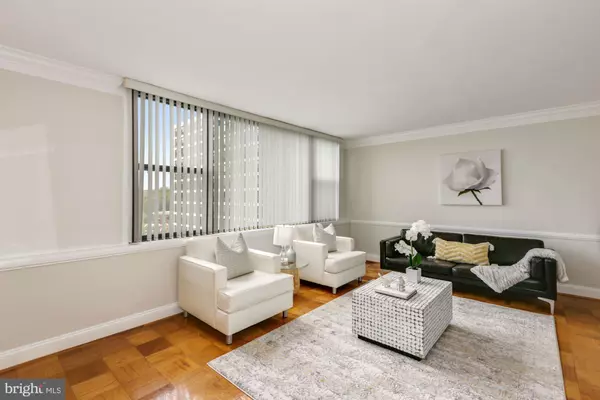$250,000
$250,000
For more information regarding the value of a property, please contact us for a free consultation.
4600 DUKE ST #1005 Alexandria, VA 22304
2 Beds
1 Bath
1,105 SqFt
Key Details
Sold Price $250,000
Property Type Condo
Sub Type Condo/Co-op
Listing Status Sold
Purchase Type For Sale
Square Footage 1,105 sqft
Price per Sqft $226
Subdivision Forty Six Hundred
MLS Listing ID VAAX258510
Sold Date 05/14/21
Style Traditional
Bedrooms 2
Full Baths 1
Condo Fees $710/mo
HOA Y/N N
Abv Grd Liv Area 1,105
Originating Board BRIGHT
Year Built 1967
Annual Tax Amount $2,367
Tax Year 2021
Property Description
Open floor plan with view of tree tops from every room! Rarely available condo with garage parking space that fits 2 cars! Utilities included except phone and cable! Gleaming wood floors! Freshly painted including ceiling and trim. New vinyl flooring in utility room. Crown molding, chair rail in living/dining area. Generous sized gourmet kitchen with granite countertops, breakfast bar, pendant lighting, stainless steel appliances, recessed lighting. Plenty of counter and cabinet space; wine refrigerator. Living space open to kitchen makes it perfect for entertaining or family gatherings. Walk down the hall to generous sized bedrooms that each have walk-in closets with shelving to optimize storage. Full bath plus additional storage in the utility closet. Extra storage space on garage level. Condo amenities include 24 hour front desk, outdoor pool, exercise room, game room, laundry on every level, onsite management and more....Near plenty of amenities: Across from Harris Teeter/Fox Chase Shopping center, adjacent to Aldi. Just a block or two from Charles Beatley Central library, Holmes run park, Ben Brenman park with water/fountains, Ball fields. Bus to metro in front of building. Close to I-395. Minutes to DC, Pentagon, Old Town Alexandria, Amazon HQ2, National Harbor, Reagan National airport and much more..... Lobby is currently undergoing renovation.
Location
State VA
County Alexandria City
Zoning RC
Rooms
Other Rooms Living Room, Dining Room, Primary Bedroom, Bedroom 2
Main Level Bedrooms 2
Interior
Interior Features Kitchen - Gourmet, Combination Dining/Living, Chair Railings, Crown Moldings, Upgraded Countertops, Wood Floors, Floor Plan - Open
Hot Water Natural Gas
Heating Forced Air
Cooling Central A/C, Ceiling Fan(s)
Equipment Dishwasher, Disposal, Microwave, Stove, Refrigerator
Fireplace N
Appliance Dishwasher, Disposal, Microwave, Stove, Refrigerator
Heat Source Natural Gas
Exterior
Parking Features Oversized, Underground, Garage - Side Entry
Garage Spaces 1.0
Amenities Available Common Grounds, Concierge, Elevator, Exercise Room, Party Room, Pool - Outdoor, Security, Laundry Facilities
Water Access N
View Trees/Woods
Accessibility Elevator
Attached Garage 1
Total Parking Spaces 1
Garage Y
Building
Story 1
Unit Features Hi-Rise 9+ Floors
Sewer Public Sewer
Water Public
Architectural Style Traditional
Level or Stories 1
Additional Building Above Grade
New Construction N
Schools
School District Alexandria City Public Schools
Others
Pets Allowed Y
HOA Fee Include Air Conditioning,Common Area Maintenance,Electricity,Ext Bldg Maint,Gas,Heat,Management,Insurance,Pool(s),Sewer,Snow Removal,Trash,Water
Senior Community No
Tax ID 059.01-0A-1005
Ownership Condominium
Security Features Desk in Lobby,24 hour security
Special Listing Condition Standard
Pets Allowed Size/Weight Restriction, Number Limit
Read Less
Want to know what your home might be worth? Contact us for a FREE valuation!

Our team is ready to help you sell your home for the highest possible price ASAP

Bought with Robert T Ferguson Jr. • RE/MAX Allegiance

GET MORE INFORMATION





