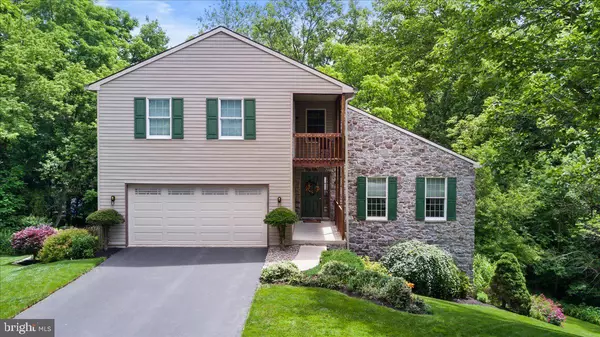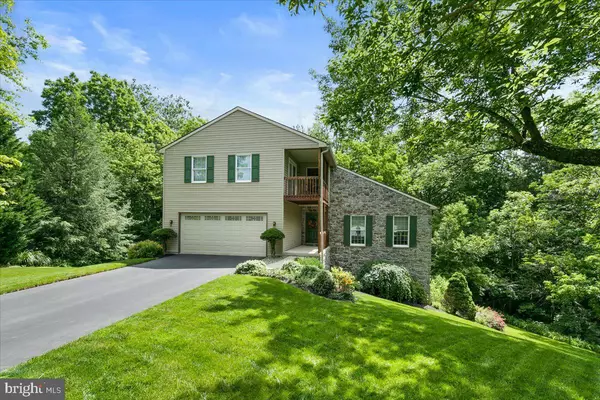$470,000
$395,000
19.0%For more information regarding the value of a property, please contact us for a free consultation.
104 CLIFF AVE Lancaster, PA 17602
4 Beds
4 Baths
2,920 SqFt
Key Details
Sold Price $470,000
Property Type Single Family Home
Sub Type Detached
Listing Status Sold
Purchase Type For Sale
Square Footage 2,920 sqft
Price per Sqft $160
Subdivision Lyndon West
MLS Listing ID PALA2001638
Sold Date 08/13/21
Style Contemporary
Bedrooms 4
Full Baths 3
Half Baths 1
HOA Y/N N
Abv Grd Liv Area 2,920
Originating Board BRIGHT
Year Built 1996
Annual Tax Amount $4,893
Tax Year 2021
Lot Size 0.360 Acres
Acres 0.36
Lot Dimensions 0.00 x 0.00
Property Description
This home is a hidden gem! A truly unique, four bedroom home in a quiet, wooded cul-de-sac minutes from the historic city of Lancaster. Dont sleep on this 4 bed, 3.5 bath custom home with an array of architecturally interesting designs and updated features.
The home includes hardwood floors, cathedral ceilings, recently updated kitchen and appliances, eat-in kitchen with an island, and washer & dryer on the main floor. Upstairs boasts three spacious bedrooms and a loft that could be used as an office, play space or art room. The lower level bedroom suite has its own living space, workout room and deck overlooking the backyard. The lowest level is ready for your finishing touches and has a wet bar, a rough in for a bathroom and walks directly out into the lush, private backyard. Enjoy the wooded view on the connected deck or stone patio!
Newer roof, newer kitchen, newer hot water heater, Pella sliding glass doors, gutter helmets, new skylights with remote control shades, this home is a must-see!
Virtual tour and floor plans available.
Location
State PA
County Lancaster
Area West Lampeter Twp (10532)
Zoning RESIDENTIAL
Rooms
Basement Full
Interior
Interior Features Breakfast Area, Built-Ins, Formal/Separate Dining Room, Kitchen - Eat-In, Skylight(s), Window Treatments
Hot Water Electric
Heating Heat Pump(s)
Cooling Central A/C
Flooring Hardwood
Equipment Built-In Microwave, Dishwasher, Disposal, Oven/Range - Electric, Refrigerator
Fireplace N
Window Features Insulated,Screens
Appliance Built-In Microwave, Dishwasher, Disposal, Oven/Range - Electric, Refrigerator
Heat Source Electric
Laundry Main Floor
Exterior
Exterior Feature Balcony, Deck(s), Patio(s), Porch(es)
Parking Features Garage Door Opener
Garage Spaces 2.0
Water Access N
View Trees/Woods, Street, Garden/Lawn
Roof Type Composite,Shingle
Accessibility None
Porch Balcony, Deck(s), Patio(s), Porch(es)
Attached Garage 2
Total Parking Spaces 2
Garage Y
Building
Story 3
Sewer Public Sewer
Water Public
Architectural Style Contemporary
Level or Stories 3
Additional Building Above Grade, Below Grade
Structure Type Cathedral Ceilings
New Construction N
Schools
School District Lampeter-Strasburg
Others
Senior Community No
Tax ID 320-21985-0-0000
Ownership Fee Simple
SqFt Source Assessor
Security Features Smoke Detector
Horse Property N
Special Listing Condition Standard
Read Less
Want to know what your home might be worth? Contact us for a FREE valuation!

Our team is ready to help you sell your home for the highest possible price ASAP

Bought with Brad Zimmerman • Berkshire Hathaway HomeServices Homesale Realty

GET MORE INFORMATION




