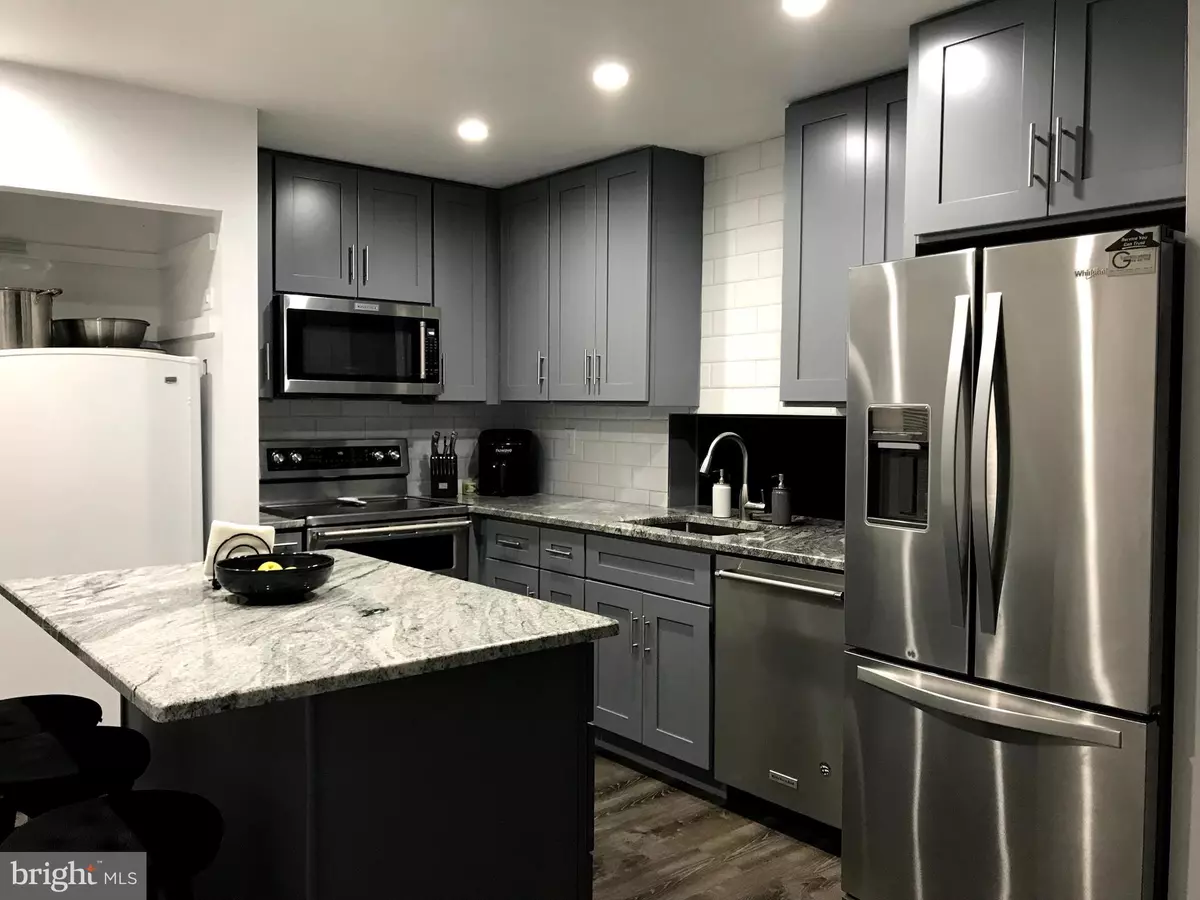$190,000
$179,000
6.1%For more information regarding the value of a property, please contact us for a free consultation.
1046 PENDLETON CT Voorhees, NJ 08043
4 Beds
3 Baths
1,611 SqFt
Key Details
Sold Price $190,000
Property Type Townhouse
Sub Type Interior Row/Townhouse
Listing Status Sold
Purchase Type For Sale
Square Footage 1,611 sqft
Price per Sqft $117
Subdivision Three Pond
MLS Listing ID NJCD403470
Sold Date 11/20/20
Style Colonial
Bedrooms 4
Full Baths 2
Half Baths 1
HOA Fees $242/mo
HOA Y/N Y
Abv Grd Liv Area 1,611
Originating Board BRIGHT
Year Built 1977
Annual Tax Amount $4,769
Tax Year 2020
Lot Dimensions 0.00 x 0.00
Property Description
NO MORE SHOWINGS SELLER ACCEPTED AN OFFER! DO NOT MISS THIS ONE! 4 bedroom Townhome in VOORHEES! Walk to the Voorhees Town Center and be minutes from transit and highway! This is the commuters dream! From the moment you enter you will find this home has it all! NEW KITCHEN updated 2 years ago with soft close cabinets & drawers, granite counters, Island WITH STORAGE, 2 pantries and all new Stainless Steel Appliances! The entire first floor has recessed lighting and new floors! The Large and open living room/dining room combination really opens up the space. The half bathroom was also recently renovated. The 2nd floor has 3 bedrooms and 2 full bathrooms. The primary bedroom includes the En-suite bathroom and large closets! your 3rd floor has another bedroom! Just outside the sliding doors from the living room is an EP Henry paver patio, perfect for weekend mornings to enjoy your coffee or a cocktail after work. Laundry is on the 2nd floor so it's easy and convenient! At this price you need to act quick! **SELLER TO FIND SUITABLE HOUSING AND IS ACTIVELY LOOKING***
Location
State NJ
County Camden
Area Voorhees Twp (20434)
Zoning TC
Rooms
Other Rooms Living Room, Dining Room, Kitchen
Interior
Interior Features Carpet, Ceiling Fan(s), Combination Dining/Living, Dining Area, Family Room Off Kitchen, Kitchen - Island, Pantry, Stall Shower, Tub Shower, Upgraded Countertops, Window Treatments, Recessed Lighting
Hot Water Electric
Cooling Central A/C
Flooring Carpet, Vinyl, Other
Equipment Built-In Microwave, Dishwasher, Disposal, Refrigerator, Stainless Steel Appliances, Oven/Range - Electric
Fireplace N
Appliance Built-In Microwave, Dishwasher, Disposal, Refrigerator, Stainless Steel Appliances, Oven/Range - Electric
Heat Source Electric
Laundry Upper Floor, Hookup
Exterior
Exterior Feature Patio(s)
Parking On Site 2
Amenities Available Common Grounds, Lake, Reserved/Assigned Parking, Tennis Courts, Basketball Courts
Water Access N
Roof Type Shingle
Accessibility None
Porch Patio(s)
Garage N
Building
Story 3
Foundation Slab
Sewer Public Sewer
Water Public
Architectural Style Colonial
Level or Stories 3
Additional Building Above Grade, Below Grade
Structure Type Dry Wall
New Construction N
Schools
Elementary Schools Osage
School District Voorhees Township Board Of Education
Others
Pets Allowed Y
HOA Fee Include Common Area Maintenance,Ext Bldg Maint,Lawn Maintenance,Management,Snow Removal,Trash
Senior Community No
Tax ID 34-00150 10-00003-C1046
Ownership Condominium
Security Features Monitored,Surveillance Sys
Acceptable Financing Conventional, Cash
Listing Terms Conventional, Cash
Financing Conventional,Cash
Special Listing Condition Standard
Pets Allowed No Pet Restrictions
Read Less
Want to know what your home might be worth? Contact us for a FREE valuation!

Our team is ready to help you sell your home for the highest possible price ASAP

Bought with Jeffrey Senges • BHHS Fox & Roach-Marlton

GET MORE INFORMATION

