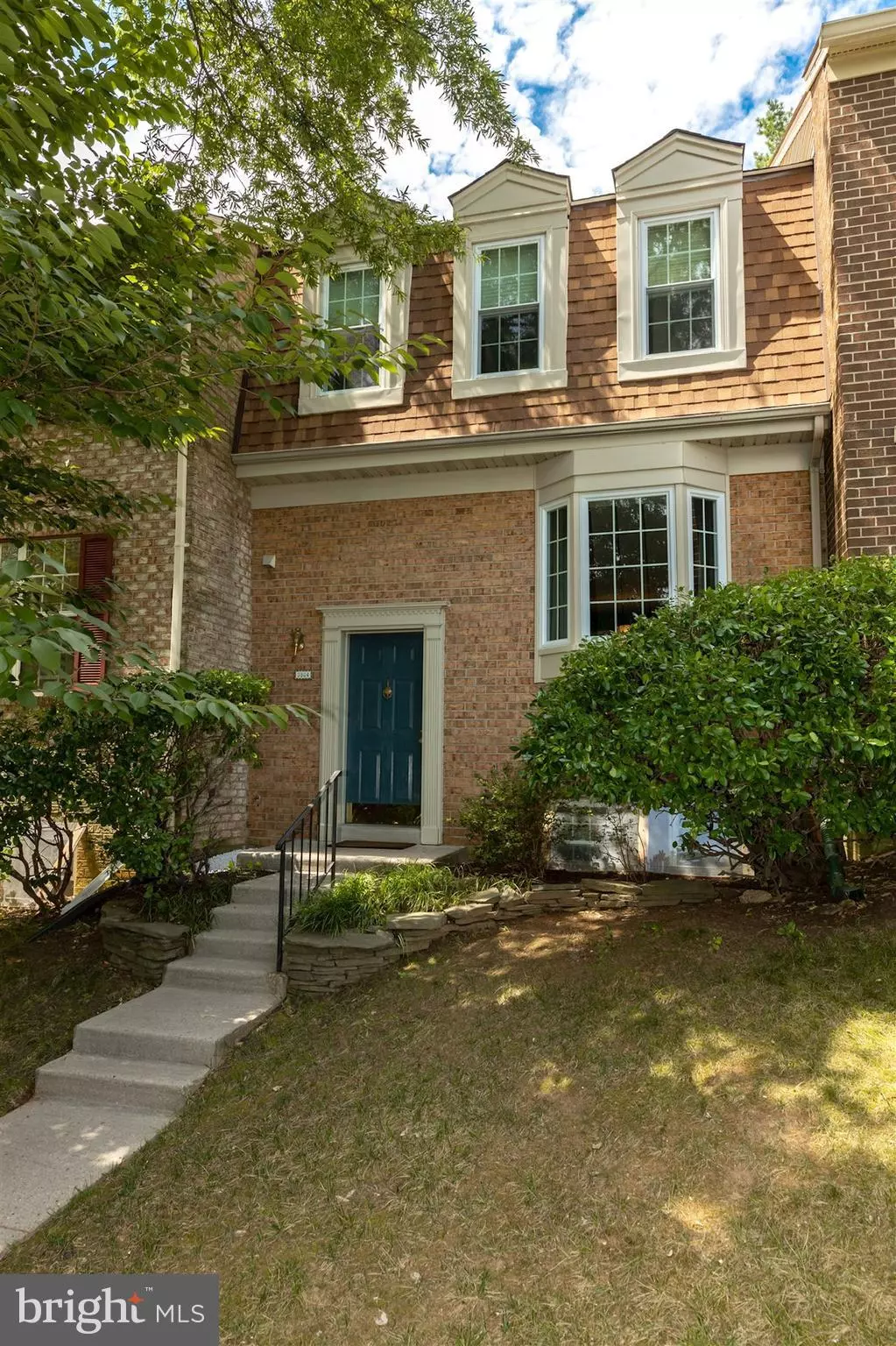$430,000
$389,000
10.5%For more information regarding the value of a property, please contact us for a free consultation.
3804 FERRARA DR Silver Spring, MD 20906
4 Beds
4 Baths
2,160 SqFt
Key Details
Sold Price $430,000
Property Type Townhouse
Sub Type Interior Row/Townhouse
Listing Status Sold
Purchase Type For Sale
Square Footage 2,160 sqft
Price per Sqft $199
Subdivision Garrett Forest
MLS Listing ID MDMC701134
Sold Date 09/09/20
Style Colonial
Bedrooms 4
Full Baths 2
Half Baths 2
HOA Fees $103/mo
HOA Y/N Y
Abv Grd Liv Area 2,160
Originating Board BRIGHT
Year Built 1983
Annual Tax Amount $4,315
Tax Year 2018
Lot Size 2,019 Sqft
Acres 0.05
Property Description
****OFFERS DUE MONDAY 8/10 AT 6PM***WHAT A FIND! Exquisite and almost never available, 4 bedroom, 3 level, 2 full bath and 2 half townhome with 2 parking spaces at lovely Connecticut Overlook! Thoughtfully maintained and updated, this gorgeous home is a short walk to the community pool and just minutes to the Wheaton and White Flint Metro stations, NIH, Walter Reed, Westfields Wheaton, 495, downtown Bethesda and DC .and it shows like a dream! Main Level Features: Beautiful open floorplan, dramatic bamboo floors; gracious living room with high ceilings and oversized bay window; separate, elevated dining area; eat in, updated kitchen with French doors leading to lovely private deck; formal entry foyer; discreetly placed powder roomUpper Level Features: Bamboo Floors throughout; Owner's suite with 3 large dormer windows, gorgeous bath with granite vanity, custom built double closet; 2nd and 3rd bedrooms with wonderful light and 2nd updated full bath with jetted tub Lower Level Features: Bamboo floors throughout; Wood burning Fireplace Family room (as is); Private patio backing to gorgeous green space; 4th bedroom; 2nd powder room; wonderful laundry room; large storage areas. Other Features: Newer windows with warranty ; new roof with warranty; fully fenced backyard; paver patio; ample guest parking. See it TODAY!
Location
State MD
County Montgomery
Zoning R60
Rooms
Basement Daylight, Full, Walkout Level, Windows
Interior
Interior Features Floor Plan - Open, Floor Plan - Traditional, Kitchen - Eat-In, Primary Bath(s), WhirlPool/HotTub, Wood Floors
Hot Water Electric
Heating Forced Air
Cooling Central A/C
Flooring Bamboo
Fireplaces Number 1
Equipment Dishwasher, Disposal, Dryer, Microwave, Refrigerator, Stove, Washer
Fireplace Y
Window Features Bay/Bow
Appliance Dishwasher, Disposal, Dryer, Microwave, Refrigerator, Stove, Washer
Heat Source Electric
Laundry Basement
Exterior
Exterior Feature Deck(s), Patio(s)
Parking On Site 2
Water Access N
Roof Type Shingle,Composite
Accessibility None
Porch Deck(s), Patio(s)
Garage N
Building
Story 3
Sewer Public Sewer
Water Public
Architectural Style Colonial
Level or Stories 3
Additional Building Above Grade
Structure Type High
New Construction N
Schools
Elementary Schools Viers Mill
School District Montgomery County Public Schools
Others
Pets Allowed Y
HOA Fee Include Trash,Lawn Maintenance,Snow Removal
Senior Community No
Tax ID 161302015797
Ownership Fee Simple
SqFt Source Estimated
Acceptable Financing Cash, Conventional
Listing Terms Cash, Conventional
Financing Cash,Conventional
Special Listing Condition Standard
Pets Description No Pet Restrictions
Read Less
Want to know what your home might be worth? Contact us for a FREE valuation!

Our team is ready to help you sell your home for the highest possible price ASAP

Bought with Theresa Helfman Taylor • Keller Williams Capital Properties

GET MORE INFORMATION





