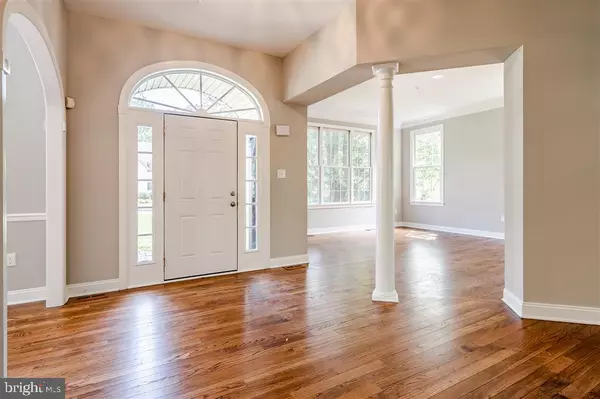$681,400
$699,900
2.6%For more information regarding the value of a property, please contact us for a free consultation.
503 ANTHONYS DR Exton, PA 19341
5 Beds
4 Baths
4,455 SqFt
Key Details
Sold Price $681,400
Property Type Single Family Home
Sub Type Detached
Listing Status Sold
Purchase Type For Sale
Square Footage 4,455 sqft
Price per Sqft $152
Subdivision Forrest Ridge Est
MLS Listing ID PACT513056
Sold Date 10/23/20
Style Colonial
Bedrooms 5
Full Baths 3
Half Baths 1
HOA Y/N N
Abv Grd Liv Area 4,455
Originating Board BRIGHT
Year Built 1999
Annual Tax Amount $8,309
Tax Year 2020
Lot Size 0.600 Acres
Acres 0.6
Lot Dimensions 0.00 x 0.00
Property Description
This ones a cut above! Distinguish yourself in this beautiful UPDATED colonial 4455sq ft + FINISHED BASEMENT located in sought-after Exton. The pictures speak for themselves. Grand colonial with lots of sunlight welcomes you to a formal living room and dining room. The gourmet kitchen includes granite countertops and upgraded stainless steel appliances.Double staircase to second floor. Spacious master bedroom includes, sitting room, huge walkin closet. Finished basement includes plenty of space for entertainment and. Brand new roof and new James Hardi board siding. New carpet and refinished hardwood and freshly painted in the latest colors! New Stone patio in back. Located in a quiet and secluded neighborhood. This elegant home is minutes from Routes 30, 202 and 10. This home will NOT last!!
Location
State PA
County Chester
Area West Whiteland Twp (10341)
Zoning R1
Rooms
Basement Partially Finished
Interior
Interior Features Breakfast Area, Crown Moldings, Dining Area, Double/Dual Staircase, Family Room Off Kitchen, Floor Plan - Open, Kitchen - Gourmet, Sprinkler System, WhirlPool/HotTub, Wood Floors
Hot Water Natural Gas
Heating Forced Air
Cooling Central A/C
Flooring Hardwood, Partially Carpeted
Fireplaces Number 1
Fireplaces Type Gas/Propane
Equipment Built-In Microwave, Built-In Range, Dishwasher, Oven - Double, Oven - Wall, Stainless Steel Appliances
Fireplace Y
Appliance Built-In Microwave, Built-In Range, Dishwasher, Oven - Double, Oven - Wall, Stainless Steel Appliances
Heat Source Natural Gas
Exterior
Exterior Feature Patio(s)
Parking Features Built In, Garage - Side Entry, Inside Access, Garage Door Opener
Garage Spaces 3.0
Water Access N
Roof Type Architectural Shingle
Accessibility None
Porch Patio(s)
Attached Garage 3
Total Parking Spaces 3
Garage Y
Building
Story 3
Sewer Public Sewer
Water Public
Architectural Style Colonial
Level or Stories 3
Additional Building Above Grade, Below Grade
Structure Type 2 Story Ceilings
New Construction N
Schools
School District West Chester Area
Others
Senior Community No
Tax ID 41-02 -0084.02D0
Ownership Fee Simple
SqFt Source Assessor
Special Listing Condition Standard
Read Less
Want to know what your home might be worth? Contact us for a FREE valuation!

Our team is ready to help you sell your home for the highest possible price ASAP

Bought with Non Member • Metropolitan Regional Information Systems, Inc.

GET MORE INFORMATION





