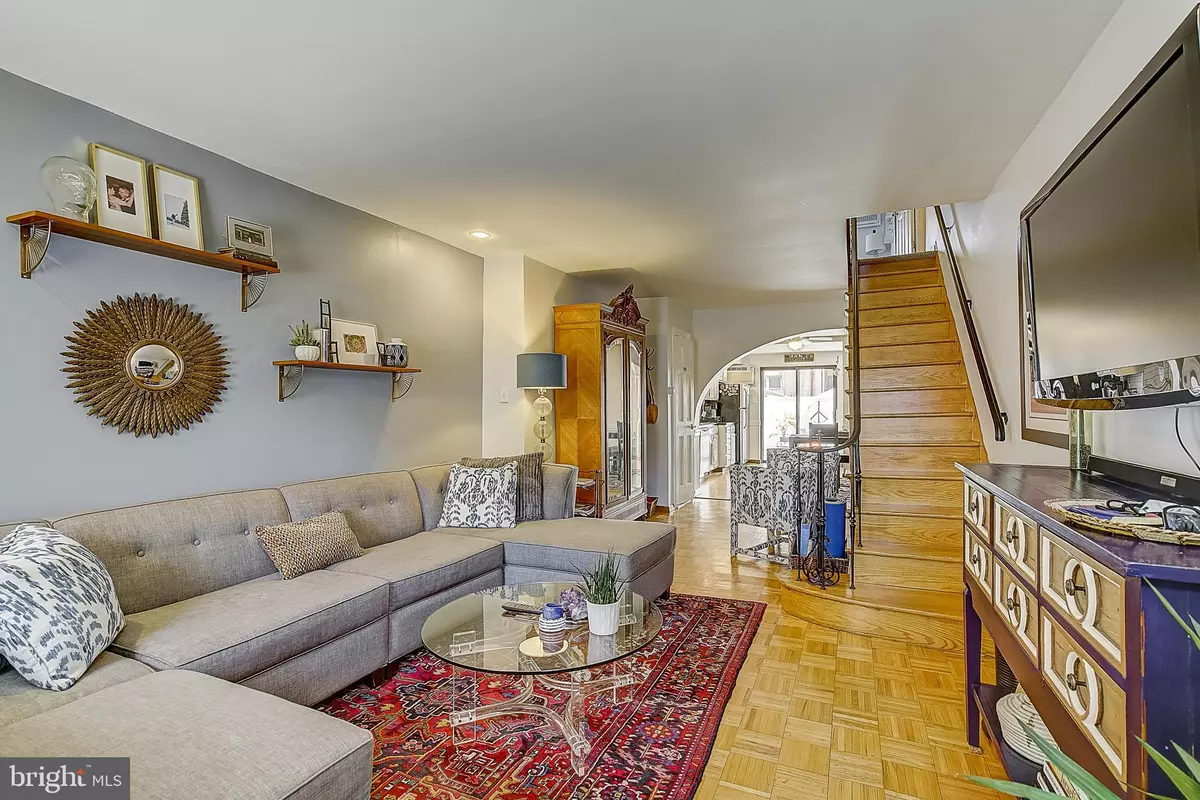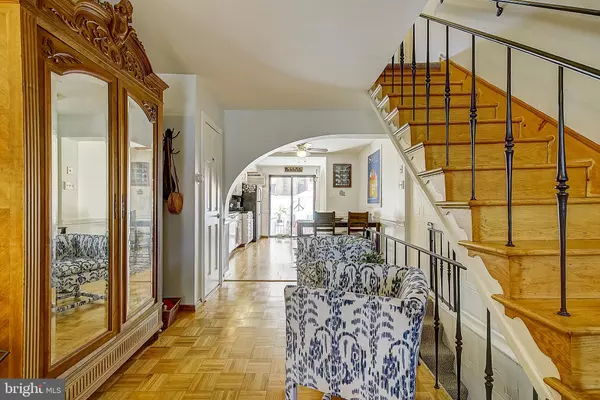$351,000
$365,000
3.8%For more information regarding the value of a property, please contact us for a free consultation.
1135 PIERCE ST Philadelphia, PA 19148
2 Beds
2 Baths
1,100 SqFt
Key Details
Sold Price $351,000
Property Type Townhouse
Sub Type Interior Row/Townhouse
Listing Status Sold
Purchase Type For Sale
Square Footage 1,100 sqft
Price per Sqft $319
Subdivision East Passyunk Crossing
MLS Listing ID PAPH922014
Sold Date 01/14/21
Style Straight Thru
Bedrooms 2
Full Baths 1
Half Baths 1
HOA Y/N N
Abv Grd Liv Area 1,100
Originating Board BRIGHT
Year Built 1920
Annual Tax Amount $3,487
Tax Year 2020
Lot Size 683 Sqft
Acres 0.02
Lot Dimensions 13.00 x 52.50
Property Description
Featured in the New York Times, this recently revitalized and brimming with new life, this gorgeous home is located just steps from Passyunk Avenue in the red hot East Passyunk Crossing neighborhood. Immediately upon entering, the home's charm welcomes you with open arms and embraces you with its warm, cozy allure. The first floor has an open flow with a large living room and a unique half arch adding some visual separation between your living and kitchen space. This area is highlighted by beautifully finished parquet and hardwood flooring, wainscoting creating a dramatic accent wall, an elegant white tiled kitchen back splash, stainless steel appliances, and a full arch over the cooking space adding to the distinctive style of this home. For your convenience this floor also has its own powder room. Continuing through the sliding glass doors, the rear patio serves as a second living space for enjoying all of your seasonal pleasures. Up the custom spindled staircase, the second floor features two spacious bedrooms in the front and rear of the home both with ample closet space. The home's renovated full bathroom with black and white checkered flooring is trickled with sun from its overhead skylight. There is also an added bonus room serving as the perfect flex space for a small office, a walk-in closet or dressing room, or even a quiet room of seclusion for your yoga or meditation needs. This truly delightful home is full of character and quite unique unto itself. Schedule your showing today and take advantage of this spectacular investment while it lasts.
Location
State PA
County Philadelphia
Area 19148 (19148)
Zoning RSA5
Rooms
Other Rooms Living Room, Bedroom 2, Kitchen, Bedroom 1, Bathroom 1, Bonus Room, Half Bath
Basement Other
Interior
Hot Water Electric
Heating Forced Air
Cooling Window Unit(s), Zoned, Wall Unit
Fireplace N
Heat Source Natural Gas
Laundry Basement
Exterior
Water Access N
Accessibility None
Garage N
Building
Story 2
Sewer Public Sewer
Water Public
Architectural Style Straight Thru
Level or Stories 2
Additional Building Above Grade, Below Grade
New Construction N
Schools
Elementary Schools Southwark
Middle Schools Southwark
High Schools South Philadelphia
School District The School District Of Philadelphia
Others
Senior Community No
Tax ID 394544600
Ownership Fee Simple
SqFt Source Assessor
Special Listing Condition Standard
Read Less
Want to know what your home might be worth? Contact us for a FREE valuation!

Our team is ready to help you sell your home for the highest possible price ASAP

Bought with Stephen J D'Agostino • DRG Philly

GET MORE INFORMATION





