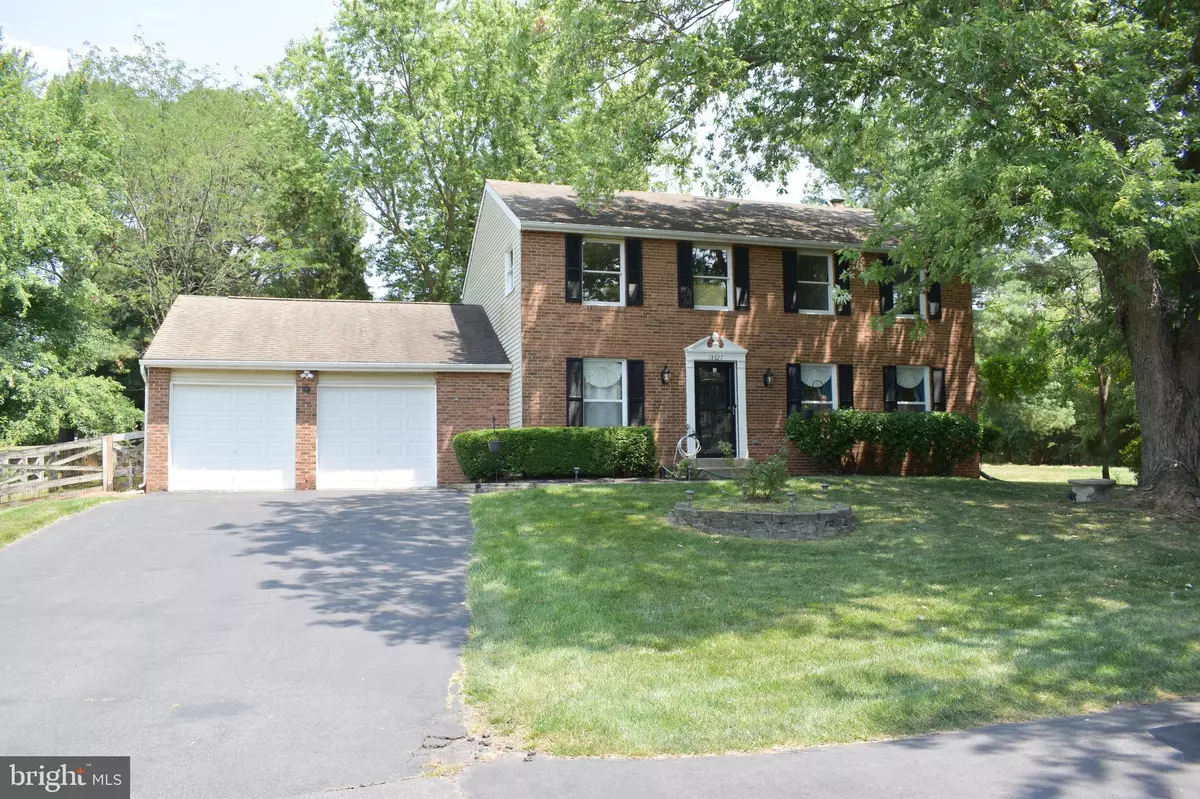$730,000
$739,500
1.3%For more information regarding the value of a property, please contact us for a free consultation.
13627 OLD DAIRY RD Herndon, VA 20171
4 Beds
4 Baths
3,024 SqFt
Key Details
Sold Price $730,000
Property Type Single Family Home
Sub Type Detached
Listing Status Sold
Purchase Type For Sale
Square Footage 3,024 sqft
Price per Sqft $241
Subdivision Franklin Farm
MLS Listing ID VAFX2007862
Sold Date 08/31/21
Style Colonial
Bedrooms 4
Full Baths 3
Half Baths 1
HOA Fees $90/qua
HOA Y/N Y
Abv Grd Liv Area 2,016
Originating Board BRIGHT
Year Built 1984
Annual Tax Amount $7,325
Tax Year 2021
Lot Size 10,409 Sqft
Acres 0.24
Property Description
OPEN HOUSE Sunday 08/08/2021 1pm to 4pm!!!
HUGE PRICE REDUCTION AND GOOD OPPORTUNITY TO OWN THIS HOUSE IN A PERFECT LOCATION!!! Immaculate brick front SF home with 2 car garage 4BR/3FB/1HB Colonial in desirable Franklin Farm. The house is located back to woods and community walking trial!!! Pride of ownership is evident in this lovely home that has been meticulously maintained by owners and updated throughout with thoughtful and quality details. The upper level features a master suite with bath and expansive closet, plus 3 spacious bedrooms
that share a hall bath,. The main level boasts hardwood flooring, kitchen with upgraded stainless appliances, a large family room with wood burning fireplace that walks out to a nice deck and a large, backyard with ample trees, more privacy, nice community walking trial. The lower level provides a huge rec room, ample storage and a full bath and a room, laundry room. Franklin Farm provides an ideal neighborhood feel with 13 miles of trails, 2 swimming pools, 6 tennis courts, 6 fishing ponds, 14 tot lots, 180 acres of open space and so much more! Ideally situated near multiple commuter routes and the Silver Line. Exceptional schools, Oakhill ES, Franklin MS and Chantilly HS! Upgrades: ***Range/Stove *** HVAC, Kitchen Appliances & Washer/Dryer *** Painted Deck, few newer Windows ***
Location
State VA
County Fairfax
Zoning 302
Rooms
Basement Walkout Stairs, Fully Finished
Interior
Hot Water Electric
Heating Heat Pump(s)
Cooling Central A/C
Fireplaces Number 1
Equipment Dishwasher, Disposal, Dryer, Refrigerator, Water Heater, Oven/Range - Electric, Built-In Microwave
Appliance Dishwasher, Disposal, Dryer, Refrigerator, Water Heater, Oven/Range - Electric, Built-In Microwave
Heat Source Electric
Exterior
Parking Features Garage - Front Entry
Garage Spaces 2.0
Utilities Available Electric Available, Sewer Available, Water Available
Water Access N
Roof Type Shingle
Accessibility Level Entry - Main
Attached Garage 2
Total Parking Spaces 2
Garage Y
Building
Story 3
Sewer Public Sewer
Water Public
Architectural Style Colonial
Level or Stories 3
Additional Building Above Grade, Below Grade
New Construction N
Schools
Elementary Schools Oak Hill
Middle Schools Franklin
High Schools Chantilly
School District Fairfax County Public Schools
Others
HOA Fee Include Common Area Maintenance,Recreation Facility,Road Maintenance,Pool(s),Snow Removal,Trash
Senior Community No
Tax ID 0342 03180027
Ownership Fee Simple
SqFt Source Assessor
Special Listing Condition Standard
Read Less
Want to know what your home might be worth? Contact us for a FREE valuation!

Our team is ready to help you sell your home for the highest possible price ASAP

Bought with Touqeer Malik • Samson Properties

GET MORE INFORMATION





