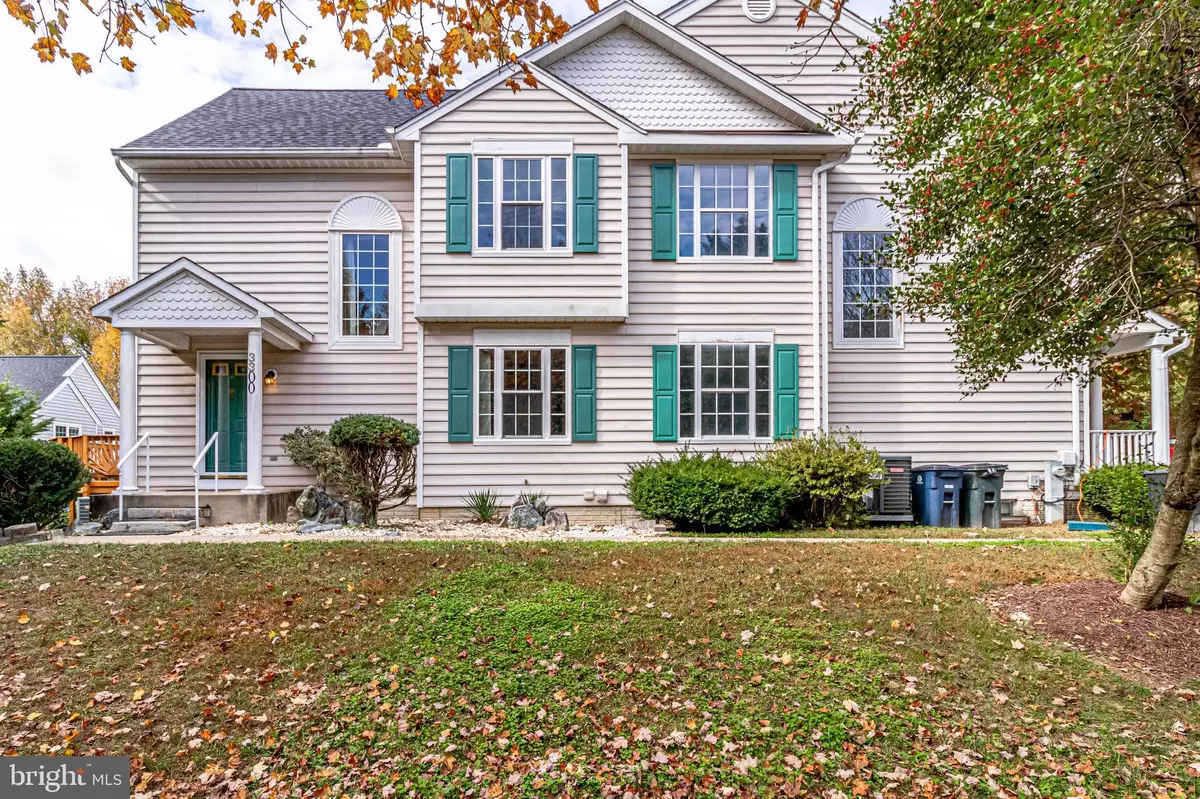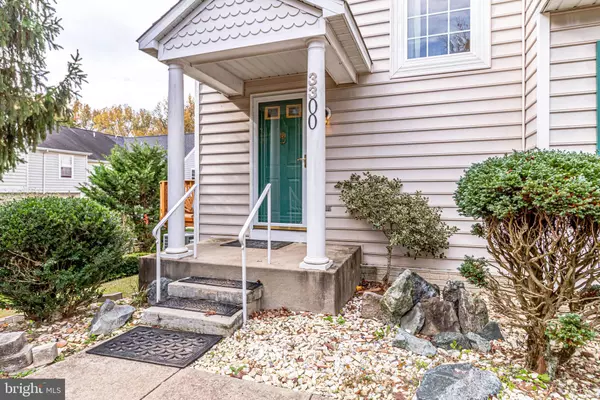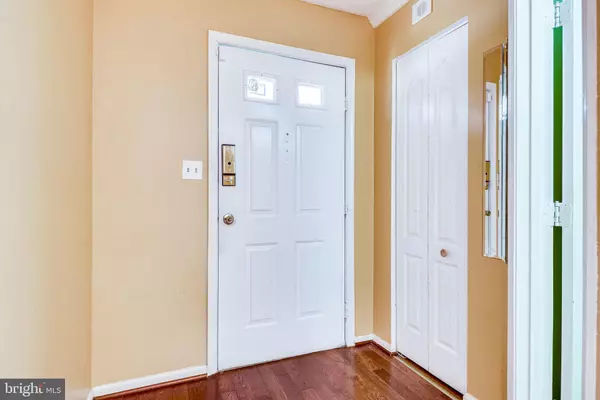$267,000
$272,000
1.8%For more information regarding the value of a property, please contact us for a free consultation.
3300 BROOKSHIRE CT Upper Marlboro, MD 20772
3 Beds
4 Baths
1,315 SqFt
Key Details
Sold Price $267,000
Property Type Townhouse
Sub Type End of Row/Townhouse
Listing Status Sold
Purchase Type For Sale
Square Footage 1,315 sqft
Price per Sqft $203
Subdivision Marlboro Meadows
MLS Listing ID MDPG586216
Sold Date 01/06/21
Style Colonial
Bedrooms 3
Full Baths 2
Half Baths 2
HOA Fees $139/mo
HOA Y/N Y
Abv Grd Liv Area 1,315
Originating Board BRIGHT
Year Built 1993
Annual Tax Amount $3,286
Tax Year 2019
Lot Size 1,290 Sqft
Acres 0.03
Property Description
BEAUTIFUL HOME, , MAIN LEVEL HAS BEAUTIFUL HARDWOOD FLOORING , GRANITE COUNTER TOP IN KITCHEN, STAINLESS STEEL REFRIGERATOR AND DISHWASHER, FAMILY ROOM VIEW OF DECK, HALF BATH, BERBER CARPET UPSTAIRS, 3 BEDROOMS, NICE SIZE BEDROOM WITH LOTS OF CLOSET SPACE, 2 FULL BATHS, , PARTIAL FINISHED BASEMENT READY FOR ENTERTAINMENT, WALK OUT BASEMENT, HOME IS WITHIN CLOSE DISTANCE TO 301 AND 202, LAKE PRESIDENTIAL GOLF CLUB AND VARIOUS SHOPPING CENTERS. THIS HOME IS WAITING FOR YOU.
Location
State MD
County Prince Georges
Zoning LAC
Rooms
Basement Other, English, Daylight, Partial
Interior
Interior Features Family Room Off Kitchen, Carpet, Ceiling Fan(s), Chair Railings, Formal/Separate Dining Room
Hot Water Electric
Heating Heat Pump(s)
Cooling Central A/C
Flooring Hardwood, Ceramic Tile, Carpet
Equipment Dishwasher, Disposal, Dryer, Refrigerator, Range Hood, Stove, Washer
Furnishings No
Fireplace N
Window Features Storm
Appliance Dishwasher, Disposal, Dryer, Refrigerator, Range Hood, Stove, Washer
Heat Source Electric
Laundry Basement
Exterior
Exterior Feature Deck(s)
Parking On Site 1
Utilities Available Cable TV, Electric Available
Amenities Available Other
Water Access N
Accessibility Level Entry - Main
Porch Deck(s)
Garage N
Building
Story 3
Sewer Public Septic, Public Sewer
Water Public
Architectural Style Colonial
Level or Stories 3
Additional Building Above Grade, Below Grade
Structure Type Dry Wall
New Construction N
Schools
School District Prince George'S County Public Schools
Others
Pets Allowed Y
HOA Fee Include Other
Senior Community No
Tax ID 17030214858
Ownership Fee Simple
SqFt Source Assessor
Security Features Electric Alarm
Acceptable Financing FHA, Conventional, VA
Horse Property N
Listing Terms FHA, Conventional, VA
Financing FHA,Conventional,VA
Special Listing Condition Standard
Pets Allowed No Pet Restrictions
Read Less
Want to know what your home might be worth? Contact us for a FREE valuation!

Our team is ready to help you sell your home for the highest possible price ASAP

Bought with Sarina Ann Nettles • Samson Properties

GET MORE INFORMATION





