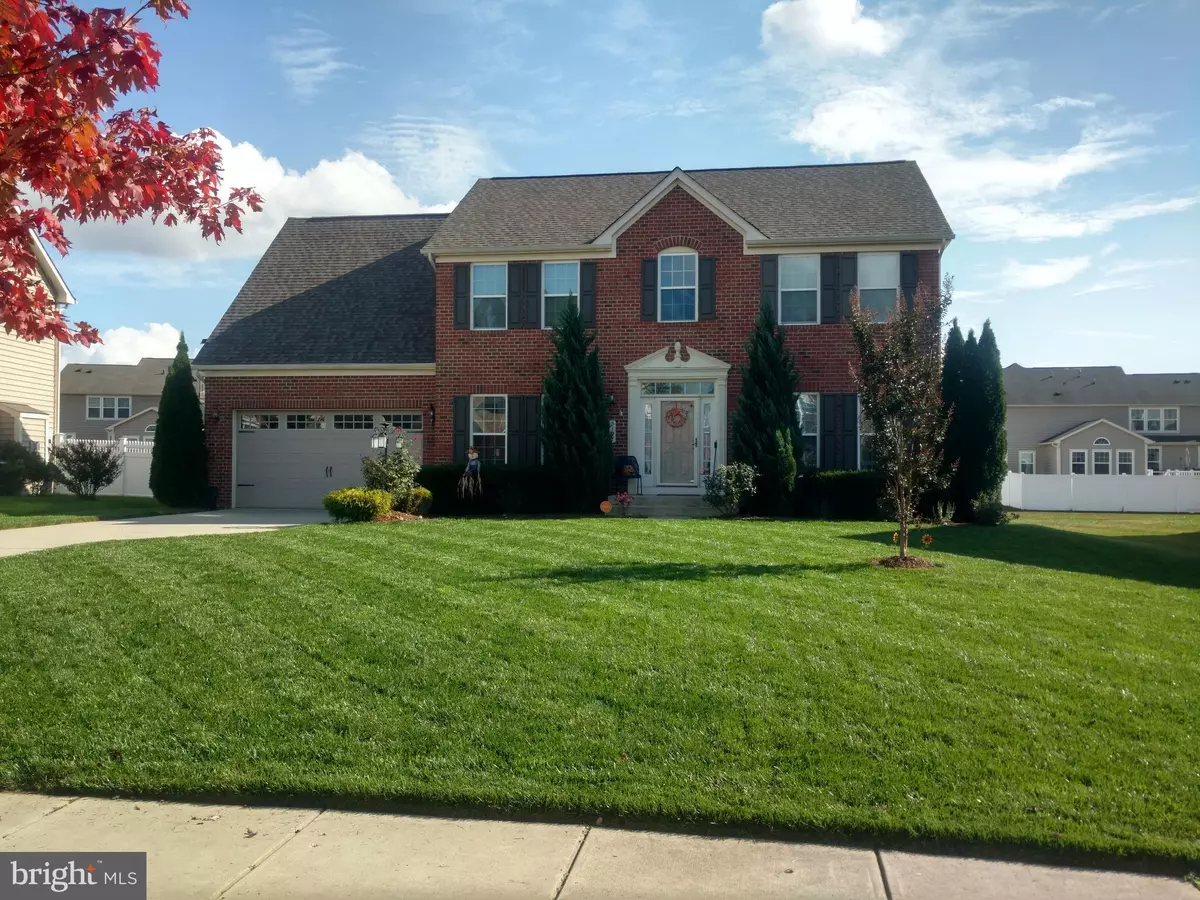$435,000
$465,000
6.5%For more information regarding the value of a property, please contact us for a free consultation.
5197 TIPPERARY AVE Waldorf, MD 20602
4 Beds
3 Baths
2,536 SqFt
Key Details
Sold Price $435,000
Property Type Single Family Home
Sub Type Detached
Listing Status Sold
Purchase Type For Sale
Square Footage 2,536 sqft
Price per Sqft $171
Subdivision Gleneagles
MLS Listing ID MDCH218890
Sold Date 12/04/20
Style Colonial
Bedrooms 4
Full Baths 2
Half Baths 1
HOA Fees $56
HOA Y/N Y
Abv Grd Liv Area 2,536
Originating Board BRIGHT
Year Built 2012
Annual Tax Amount $4,521
Tax Year 2020
Lot Size 7,974 Sqft
Acres 0.18
Property Description
Submit all offers by 11pm Saturday night. Offers will be presented Sunday morning. We are in a multiple offer situation, Bring Highest and Best! Thank you! Home shows like a model!
Location
State MD
County Charles
Zoning PUD
Rooms
Basement Other, Connecting Stairway, Daylight, Partial, Full, Heated, Improved, Interior Access, Partially Finished, Poured Concrete, Rough Bath Plumb, Sump Pump, Windows
Interior
Interior Features Carpet, Ceiling Fan(s), Chair Railings, Crown Moldings, Family Room Off Kitchen, Floor Plan - Open, Formal/Separate Dining Room, Kitchen - Gourmet, Kitchen - Island, Pantry, Primary Bath(s), Recessed Lighting, Soaking Tub, Sprinkler System, Stall Shower, Tub Shower, Upgraded Countertops, Walk-in Closet(s), Window Treatments, Other
Hot Water Natural Gas
Heating Forced Air, Programmable Thermostat, Zoned
Cooling Ceiling Fan(s), Central A/C, Programmable Thermostat
Flooring Laminated, Carpet, Vinyl
Equipment Built-In Microwave, Disposal, Dryer, Energy Efficient Appliances, Exhaust Fan, Microwave, Oven/Range - Gas, Range Hood, Refrigerator, Washer, Water Heater
Fireplace N
Appliance Built-In Microwave, Disposal, Dryer, Energy Efficient Appliances, Exhaust Fan, Microwave, Oven/Range - Gas, Range Hood, Refrigerator, Washer, Water Heater
Heat Source Natural Gas
Laundry Basement
Exterior
Exterior Feature Patio(s)
Parking Features Garage - Front Entry, Garage Door Opener, Inside Access
Garage Spaces 4.0
Utilities Available Cable TV, Cable TV Available, Electric Available, Natural Gas Available, Phone Available, Sewer Available, Under Ground, Water Available
Amenities Available Basketball Courts, Common Grounds, Community Center, Jog/Walk Path, Meeting Room, Picnic Area, Party Room, Pool - Outdoor, Swimming Pool, Tot Lots/Playground, Other
Water Access N
View Garden/Lawn
Roof Type Architectural Shingle
Accessibility None
Porch Patio(s)
Attached Garage 2
Total Parking Spaces 4
Garage Y
Building
Lot Description Cleared, Front Yard, Landscaping, Level, Rear Yard
Story 3
Sewer Public Sewer
Water Public
Architectural Style Colonial
Level or Stories 3
Additional Building Above Grade, Below Grade
Structure Type 9'+ Ceilings,2 Story Ceilings,Dry Wall
New Construction N
Schools
Elementary Schools Mary B. Neal
Middle Schools Milton M. Somers
School District Charles County Public Schools
Others
HOA Fee Include Recreation Facility,Reserve Funds,Taxes,Other,Common Area Maintenance,Insurance,Management,Pool(s),Trash
Senior Community No
Tax ID 0908351356
Ownership Fee Simple
SqFt Source Assessor
Security Features Carbon Monoxide Detector(s),Electric Alarm,Smoke Detector,Sprinkler System - Indoor
Acceptable Financing Conventional, FHA, VA
Horse Property N
Listing Terms Conventional, FHA, VA
Financing Conventional,FHA,VA
Special Listing Condition Standard
Read Less
Want to know what your home might be worth? Contact us for a FREE valuation!

Our team is ready to help you sell your home for the highest possible price ASAP

Bought with Ezekiel Sosanya • Taylor Properties

GET MORE INFORMATION





