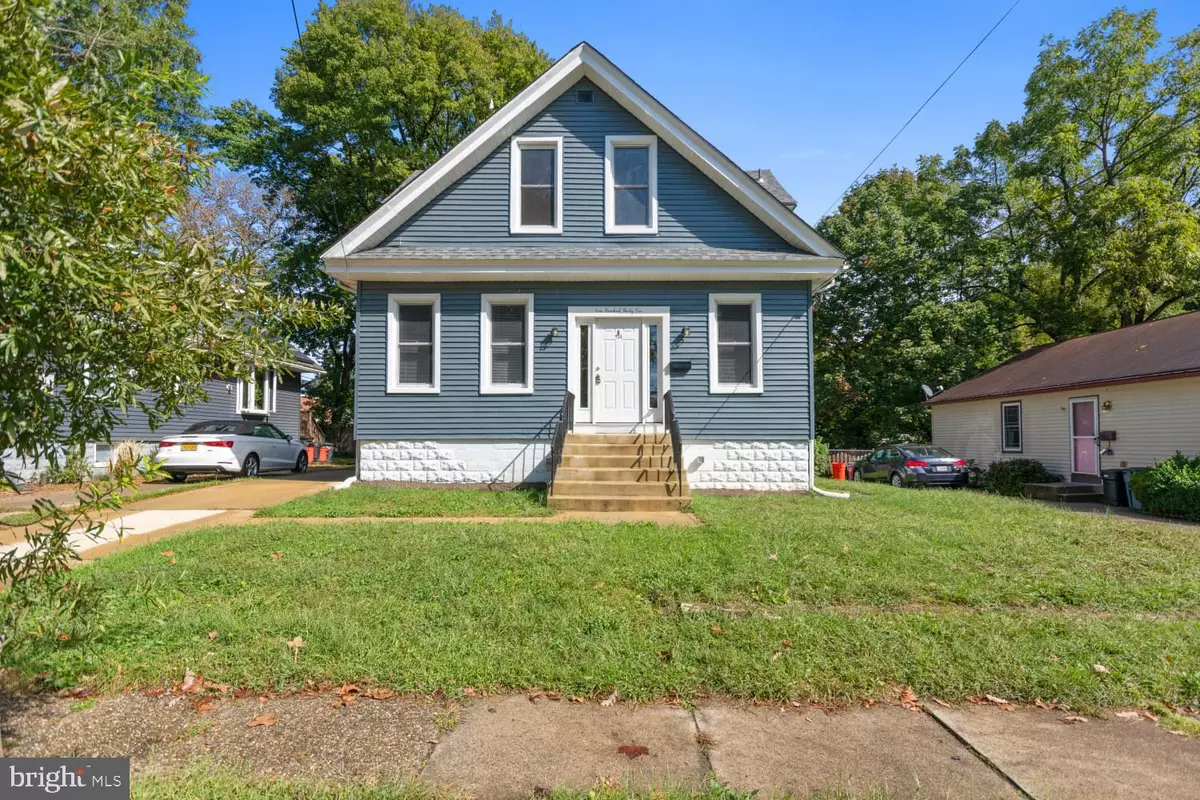$295,000
$299,900
1.6%For more information regarding the value of a property, please contact us for a free consultation.
135 UTICA AVE Westmont, NJ 08108
3 Beds
3 Baths
1,812 SqFt
Key Details
Sold Price $295,000
Property Type Single Family Home
Sub Type Detached
Listing Status Sold
Purchase Type For Sale
Square Footage 1,812 sqft
Price per Sqft $162
Subdivision Emerald Hills
MLS Listing ID NJCD402994
Sold Date 02/26/21
Style Colonial
Bedrooms 3
Full Baths 2
Half Baths 1
HOA Y/N N
Abv Grd Liv Area 1,812
Originating Board BRIGHT
Year Built 1925
Annual Tax Amount $9,522
Tax Year 2020
Lot Size 6,250 Sqft
Acres 0.14
Lot Dimensions 50.00 x 125.00
Property Description
Welcome to Emerald Hills! This century old colonial home has maintained tons of original charm and woodwork throughout. The home has been updated with modern lighting, neutral paint, and fresh carpeting. The first floor features two separate living spaces, a formal dining room, an updated kitchen, a full bathroom, and bonus room. Utilize it as a mudroom, playroom, home office, etc. You choose! Upstairs, you can find three bedrooms with ample closet space, including the primary bedroom with a private en-suite. If thats not enough, there is a full unfinished basement for storage. The backyard is private with a large deck. Great for entertaining! Property is close to the schools, the Patco Speedline, and all the fun restaurants and shopping that Haddon Ave has to offer!
Location
State NJ
County Camden
Area Haddon Twp (20416)
Zoning RES
Rooms
Basement Full, Unfinished
Main Level Bedrooms 3
Interior
Interior Features Built-Ins, Carpet, Ceiling Fan(s), Crown Moldings, Floor Plan - Traditional, Formal/Separate Dining Room, Primary Bath(s), Tub Shower, Upgraded Countertops
Hot Water Natural Gas
Heating Forced Air
Cooling Central A/C
Equipment Stainless Steel Appliances
Appliance Stainless Steel Appliances
Heat Source Natural Gas
Laundry Basement
Exterior
Exterior Feature Deck(s), Patio(s)
Water Access N
Accessibility None
Porch Deck(s), Patio(s)
Garage N
Building
Story 2
Sewer Public Sewer
Water Public
Architectural Style Colonial
Level or Stories 2
Additional Building Above Grade, Below Grade
New Construction N
Schools
School District Haddon Township Public Schools
Others
Senior Community No
Tax ID 16-00024 07-00013
Ownership Fee Simple
SqFt Source Assessor
Special Listing Condition Standard
Read Less
Want to know what your home might be worth? Contact us for a FREE valuation!

Our team is ready to help you sell your home for the highest possible price ASAP

Bought with Rosemarie Rose Simila • Home and Heart Realty

GET MORE INFORMATION





