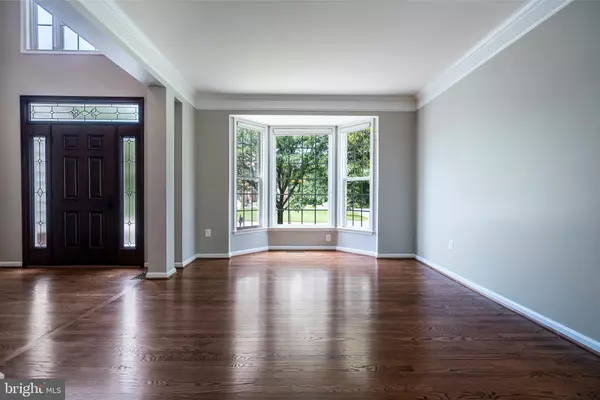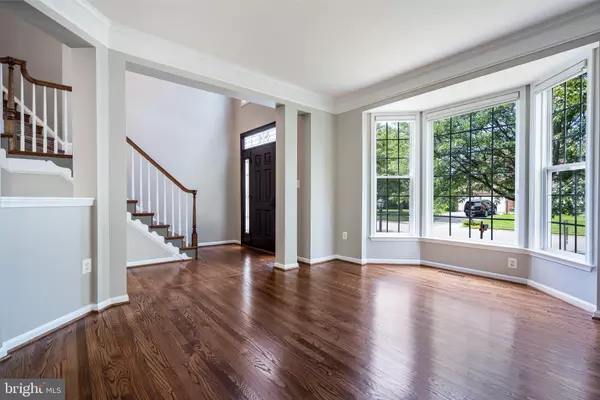$858,000
$825,000
4.0%For more information regarding the value of a property, please contact us for a free consultation.
21304 MARSH CREEK DR Broadlands, VA 20148
5 Beds
4 Baths
3,745 SqFt
Key Details
Sold Price $858,000
Property Type Single Family Home
Sub Type Detached
Listing Status Sold
Purchase Type For Sale
Square Footage 3,745 sqft
Price per Sqft $229
Subdivision Broadlands
MLS Listing ID VALO2002172
Sold Date 08/09/21
Style Colonial
Bedrooms 5
Full Baths 3
Half Baths 1
HOA Fees $84/mo
HOA Y/N Y
Abv Grd Liv Area 2,746
Originating Board BRIGHT
Year Built 1999
Annual Tax Amount $6,806
Tax Year 2021
Lot Size 9,148 Sqft
Acres 0.21
Property Description
Striking colonial in the heart of popular Broadlands community. This enchanting home offers nice features - such as a cheery white kitchen w island, handsome granite counters, SS appliances; spacious, bright bedrooms, including a capacious master suite; gleaming, upgraded hardwoods throughout - and some superb updates, highlighted by an amazingly beautiful finished walk-out basement that has quality built-ins, including a home theater center, kitchenette, plus functional cabinetry in a separate office (easily convertible to a fifth bedroom), a gorgeous full bath, luxury vinyl plank flooring, plus loads of great storage space. Also of note: fantastic entertainment space provided by the expansive Trex style deck and custom brick patio below - Nestled on a private lot backing to woods and located near terrific amenities, including outdoor pools, entertainment, restaurants, and a short drive to the Dulles Greenway. Excellent school pyramid.
Location
State VA
County Loudoun
Zoning 04
Rooms
Other Rooms Living Room, Dining Room, Primary Bedroom, Bedroom 2, Bedroom 3, Bedroom 4, Kitchen, Game Room, Family Room, Breakfast Room, Laundry, Other, Office, Recreation Room, Storage Room, Bathroom 2, Bathroom 3, Primary Bathroom, Half Bath
Basement Full, Daylight, Full, Fully Finished
Interior
Interior Features Attic, Breakfast Area, Ceiling Fan(s), Chair Railings, Combination Dining/Living, Crown Moldings, Family Room Off Kitchen, Floor Plan - Traditional, Formal/Separate Dining Room, Kitchen - Eat-In, Kitchen - Island, Kitchen - Table Space, Pantry, Primary Bath(s), Recessed Lighting, Soaking Tub, Stall Shower, Store/Office, Tub Shower, Upgraded Countertops, Walk-in Closet(s)
Hot Water Natural Gas
Heating Forced Air
Cooling Central A/C, Ceiling Fan(s)
Fireplaces Number 1
Fireplaces Type Gas/Propane
Equipment Built-In Microwave, Cooktop, Dishwasher, Disposal, Dryer - Front Loading, Washer - Front Loading, Humidifier, Icemaker, Oven - Wall, Oven/Range - Gas, Refrigerator, Stainless Steel Appliances, Water Dispenser
Fireplace Y
Appliance Built-In Microwave, Cooktop, Dishwasher, Disposal, Dryer - Front Loading, Washer - Front Loading, Humidifier, Icemaker, Oven - Wall, Oven/Range - Gas, Refrigerator, Stainless Steel Appliances, Water Dispenser
Heat Source Natural Gas
Laundry Main Floor
Exterior
Exterior Feature Deck(s), Terrace
Parking Features Garage - Front Entry
Garage Spaces 2.0
Amenities Available Basketball Courts, Bike Trail, Common Grounds, Community Center, Jog/Walk Path, Party Room, Pool - Outdoor, Tennis Courts, Tot Lots/Playground
Water Access N
View Trees/Woods
Accessibility None
Porch Deck(s), Terrace
Attached Garage 2
Total Parking Spaces 2
Garage Y
Building
Story 3
Sewer Public Sewer
Water Public
Architectural Style Colonial
Level or Stories 3
Additional Building Above Grade, Below Grade
New Construction N
Schools
Elementary Schools Hillside
Middle Schools Eagle Ridge
High Schools Briar Woods
School District Loudoun County Public Schools
Others
HOA Fee Include Pool(s),Snow Removal,Trash
Senior Community No
Tax ID 155303174000
Ownership Fee Simple
SqFt Source Assessor
Special Listing Condition Standard
Read Less
Want to know what your home might be worth? Contact us for a FREE valuation!

Our team is ready to help you sell your home for the highest possible price ASAP

Bought with Belle D Tunstall • EXP Realty, LLC

GET MORE INFORMATION





