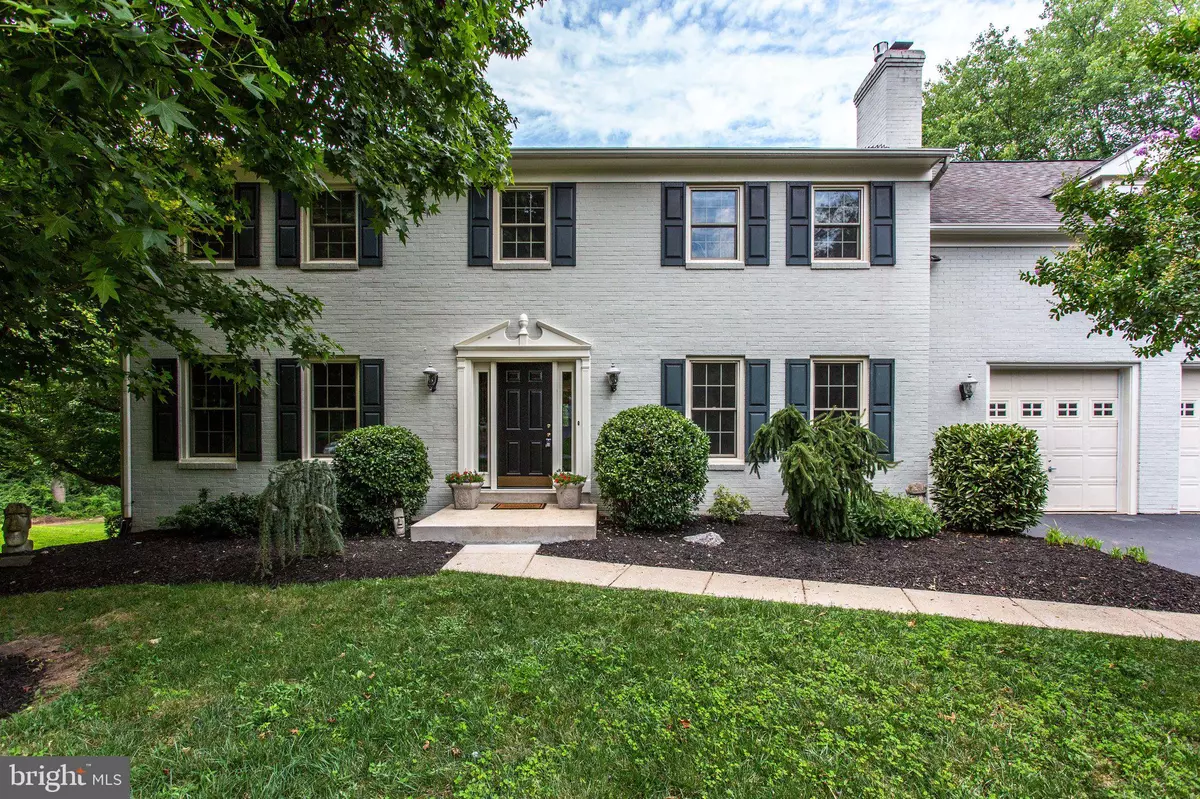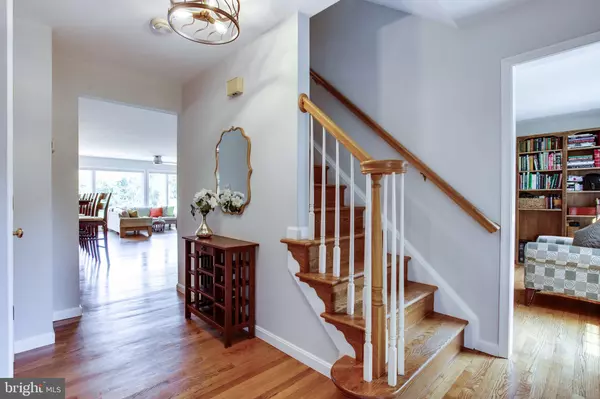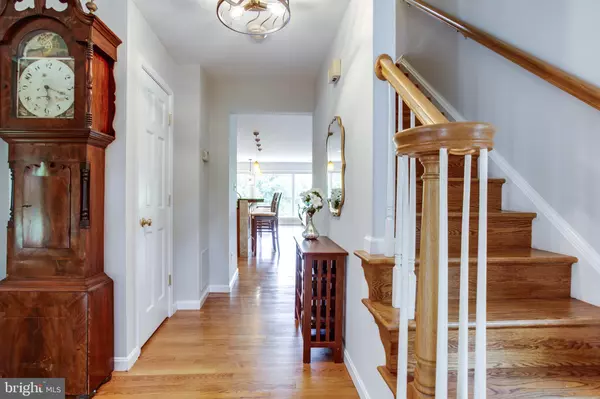$1,350,000
$1,350,000
For more information regarding the value of a property, please contact us for a free consultation.
1202 TROTTING HORSE LN Great Falls, VA 22066
5 Beds
5 Baths
4,760 SqFt
Key Details
Sold Price $1,350,000
Property Type Single Family Home
Sub Type Detached
Listing Status Sold
Purchase Type For Sale
Square Footage 4,760 sqft
Price per Sqft $283
Subdivision Locust Hill
MLS Listing ID VAFX2003220
Sold Date 08/27/21
Style Colonial
Bedrooms 5
Full Baths 4
Half Baths 1
HOA Fees $8/ann
HOA Y/N Y
Abv Grd Liv Area 3,665
Originating Board BRIGHT
Year Built 1978
Annual Tax Amount $11,194
Tax Year 2021
Lot Size 0.576 Acres
Acres 0.58
Property Description
GORGEOUS, renovated colonial in Great Falls, situated on large, beautiful lot (over half acre)! From the moment you walk through the front door you are greeted by SPECTACULAR views of open field & woods! A totally WOW, OPEN-concept layout with gourmet eat-in kitchen, adjoining great room addition. Eat-in kitchen offers granite topped large center-island, tile backsplash, pendant lighting, high-end stainless appliances to include over-sized Sub-Zero refrigerator, Viking double ovens, Wolf propane cooktop & vent hood, Viking under-counter wine fridge, TWO KitchenAid dishwashers, TWO Insinkerator garbage disposals & under cabinet lighting! Spacious great room & breakfast area showcases views of your peaceful, private back yard. French doors lead from kitchen to screened porch and deck, with stairs to patio and fire pit! Formal living & dining rooms offer crown molding, chair rail & on-trend light fixtures.! Family room offers white brick fireplace (propane insert) with mantel, crown molding & in-wall Bower & Wilkins surround system ! Main level also offers half-bath & mudroom directly off 3-car garage! HUGE owner’s suite addition will not disappoint, with cathedral ceilings, spacious sitting room, walk-in closet, additional storage & beautiful views of woods & common area! Large owner’s bath offers dual vanities, over-sized ceramic tile walk-in shower, SAUNA, Kohler cast iron deep soaking tub & water closet! Dedicated 80-gallon water heater ensures plenty of hot water! Upper level offers 3 additional large bedrooms, 2 full baths & a spacious, sunny laundry room with Maytag washer/dryer and storage cabinets! Lower level boasts recreation room with wood stove insert in brick fireplace with mantel, home theatre wired for surround sound & a built-in data closet for easy access to audio, video & data equipment! Renovated bath & 5th bedroom with built-in murphy bed ! ALSO, don't miss the recording studio with control room! (or BONUS room --suitable for use as office, work study space or for additional storage)! Isolated & acoustically treated for privacy. Silent HVAC and double glazing between control & “live” room. (full of equipment now so does not show well -- has Walk-out basement leads to an entertainer’s dream patio with privacy & spectacular views! Large 3-car garage is insulated and finished with drywall and offers 2019 LiftMaster garage door openers! Plenty of storage & workshop space with extra refrigerator! 3-zone HVAC: owner’s suite (Lennox), kitchen/great room (Lennox) & main house (Carrier)! Cat-5 wiring throughout the home! Quiet neighborhood with mature trees, barns & silo, large common areas with woods, fields & walking path! Absolutely beautiful home in idyllic setting. Won't last long!
Location
State VA
County Fairfax
Zoning 111
Rooms
Basement Daylight, Full, Fully Finished, Heated, Improved, Interior Access, Outside Entrance, Rear Entrance, Walkout Level, Windows
Interior
Interior Features Built-Ins, Carpet, Ceiling Fan(s), Chair Railings, Crown Moldings, Floor Plan - Open, Formal/Separate Dining Room, Kitchen - Eat-In, Kitchen - Gourmet, Kitchen - Island, Kitchen - Table Space, Primary Bath(s), Recessed Lighting, Soaking Tub, Stall Shower, Tub Shower, Walk-in Closet(s), Window Treatments, Wine Storage, Wood Floors, Stove - Wood, Attic, Breakfast Area, Family Room Off Kitchen, Pantry, Upgraded Countertops
Hot Water Electric
Heating Central, Programmable Thermostat, Zoned
Cooling Central A/C, Zoned, Programmable Thermostat
Flooring Hardwood, Carpet
Fireplaces Number 2
Fireplaces Type Brick, Mantel(s), Wood, Fireplace - Glass Doors
Equipment Built-In Microwave, Cooktop, Dishwasher, Disposal, Dryer, Icemaker, Oven - Double, Oven - Wall, Stainless Steel Appliances, Washer, Water Heater
Fireplace Y
Appliance Built-In Microwave, Cooktop, Dishwasher, Disposal, Dryer, Icemaker, Oven - Double, Oven - Wall, Stainless Steel Appliances, Washer, Water Heater
Heat Source Electric
Laundry Upper Floor
Exterior
Exterior Feature Patio(s), Deck(s), Screened, Porch(es)
Garage Garage - Front Entry, Inside Access, Oversized
Garage Spaces 5.0
Amenities Available Jog/Walk Path
Water Access N
View Garden/Lawn
Accessibility None
Porch Patio(s), Deck(s), Screened, Porch(es)
Attached Garage 3
Total Parking Spaces 5
Garage Y
Building
Lot Description Front Yard, Landscaping, Level, Open, Private, Rear Yard, Backs to Trees, Secluded, Trees/Wooded
Story 3
Sewer Public Sewer
Water Public
Architectural Style Colonial
Level or Stories 3
Additional Building Above Grade, Below Grade
Structure Type 9'+ Ceilings,Cathedral Ceilings,High
New Construction N
Schools
Elementary Schools Colvin Run
Middle Schools Cooper
High Schools Langley
School District Fairfax County Public Schools
Others
Pets Allowed Y
HOA Fee Include Trash,Snow Removal,Reserve Funds
Senior Community No
Tax ID 0191 06 0038A
Ownership Fee Simple
SqFt Source Assessor
Security Features Smoke Detector
Special Listing Condition Standard
Pets Description No Pet Restrictions
Read Less
Want to know what your home might be worth? Contact us for a FREE valuation!

Our team is ready to help you sell your home for the highest possible price ASAP

Bought with Aarti Sood • Redfin Corporation

GET MORE INFORMATION





