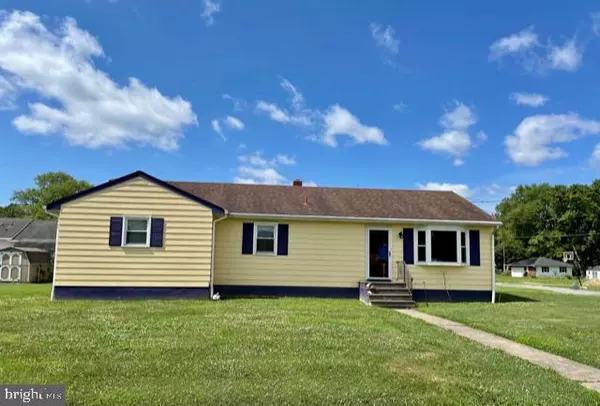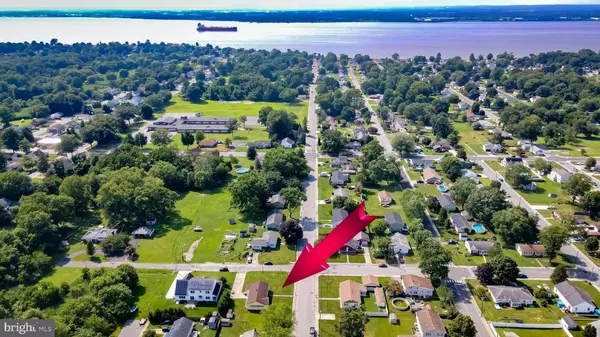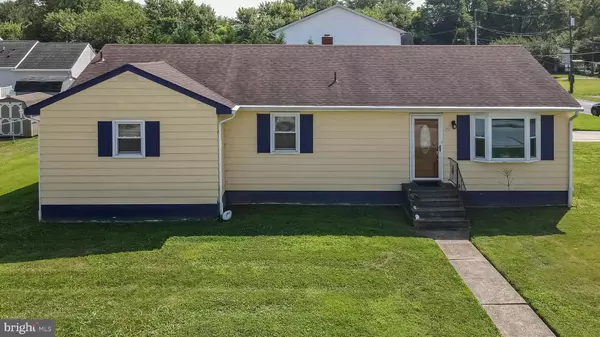$185,000
$185,000
For more information regarding the value of a property, please contact us for a free consultation.
79 HARVARD RD Pennsville, NJ 08070
4 Beds
2 Baths
1,512 SqFt
Key Details
Sold Price $185,000
Property Type Single Family Home
Sub Type Detached
Listing Status Sold
Purchase Type For Sale
Square Footage 1,512 sqft
Price per Sqft $122
Subdivision Penn Beach
MLS Listing ID NJSA2000320
Sold Date 09/28/21
Style Ranch/Rambler
Bedrooms 4
Full Baths 2
HOA Y/N N
Abv Grd Liv Area 1,512
Originating Board BRIGHT
Year Built 1945
Annual Tax Amount $5,608
Tax Year 2020
Lot Size 0.275 Acres
Acres 0.28
Lot Dimensions 120.00 x 100.00
Property Description
4 Bedrooms, 2 FULL BATHS with a reasonable price tag?! You have found it at this RANCH home on Harvard Road in the riverfront community of Pennsville! Newer roof and some hardwood floors! Spacious living room with a bay window. Eat in kitchen with appliances included. Combo laundry room/mudroom from back driveway. 4 generously sized bedrooms with 2 FULL BATHS. (One bath with stall shower, other bath with tub shower.) 2 YEAR YOUNG GAS HEATER, and central air. Storage shed as well, on a 120x100 corner lot in the Penn Beach neighborhood. Current owners mortgage company does not require flood insurance. Pennsville is located on the Delaware River. Public access available for boating/fishing. Property is centrally located to Wilmington, DE (20 minutes), Philadelphia (40 minutes), Baltimore (2.5 hrs), and Jersey shore points (1.5 hours). Quick access to many major roadways of 295, Delaware Memorial Bridge, Commodore Barry Bridge, 295, NJ Turnpike. Property is located in a USDA approved area, so 100% available!
Location
State NJ
County Salem
Area Pennsville Twp (21709)
Zoning 01
Rooms
Other Rooms Living Room, Bedroom 2, Bedroom 3, Bedroom 4, Kitchen, Bedroom 1, Laundry
Main Level Bedrooms 4
Interior
Interior Features Carpet, Ceiling Fan(s), Entry Level Bedroom, Floor Plan - Traditional, Kitchen - Eat-In, Stall Shower, Wood Floors
Hot Water Electric
Heating Forced Air
Cooling Central A/C, Ceiling Fan(s)
Flooring Hardwood, Partially Carpeted, Laminated
Equipment Oven - Single, Refrigerator, Washer, Dryer - Electric, Oven/Range - Electric
Fireplace N
Window Features Bay/Bow,Replacement
Appliance Oven - Single, Refrigerator, Washer, Dryer - Electric, Oven/Range - Electric
Heat Source Natural Gas
Laundry Main Floor
Exterior
Garage Spaces 3.0
Utilities Available Cable TV Available
Water Access N
Roof Type Architectural Shingle
Accessibility None
Total Parking Spaces 3
Garage N
Building
Lot Description Corner, Cleared
Story 1
Sewer Public Sewer
Water Public
Architectural Style Ranch/Rambler
Level or Stories 1
Additional Building Above Grade, Below Grade
Structure Type Dry Wall
New Construction N
Schools
Elementary Schools Penn Beach
School District Pennsville Township Public Schools
Others
Senior Community No
Tax ID 09-03316-00001
Ownership Fee Simple
SqFt Source Assessor
Acceptable Financing Cash, Conventional, FHA, USDA, VA
Listing Terms Cash, Conventional, FHA, USDA, VA
Financing Cash,Conventional,FHA,USDA,VA
Special Listing Condition Standard
Read Less
Want to know what your home might be worth? Contact us for a FREE valuation!

Our team is ready to help you sell your home for the highest possible price ASAP

Bought with Tara K Puitz • Mahoney Realty Pennsville, LLC

GET MORE INFORMATION





